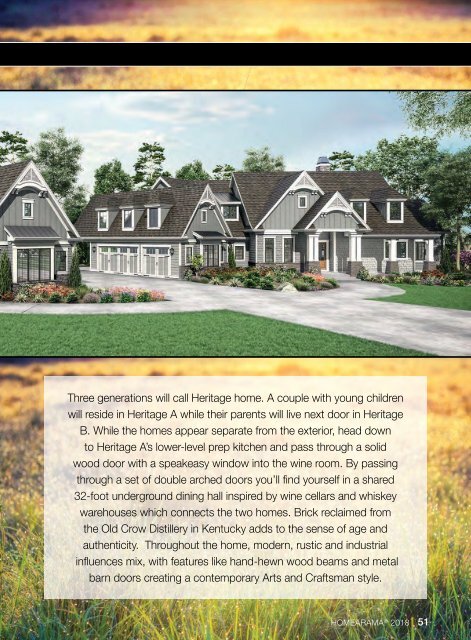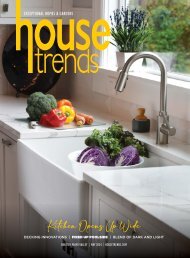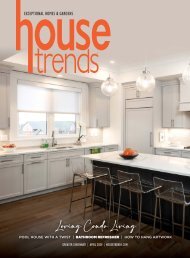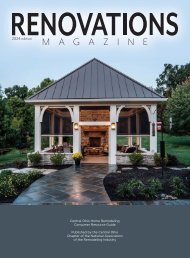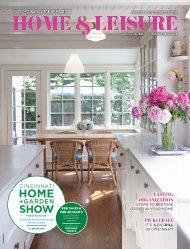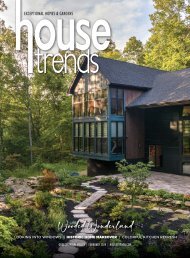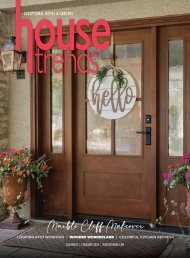HOMEARAMA® Cincinnati 2018
Cincinnati HOMEARAMA® planbook
Cincinnati HOMEARAMA® planbook
You also want an ePaper? Increase the reach of your titles
YUMPU automatically turns print PDFs into web optimized ePapers that Google loves.
Three generations will call Heritage home. A couple with young children<br />
will reside in Heritage A while their parents will live next door in Heritage<br />
B. While the homes appear separate from the exterior, head down<br />
to Heritage A’s lower-level prep kitchen and pass through a solid<br />
wood door with a speakeasy window into the wine room. By passing<br />
through a set of double arched doors you’ll fi nd yourself in a shared<br />
32-foot underground dining hall inspired by wine cellars and whiskey<br />
warehouses which connects the two homes. Brick reclaimed from<br />
the Old Crow Distillery in Kentucky adds to the sense of age and<br />
authenticity. Throughout the home, modern, rustic and industrial<br />
infl uences mix, with features like hand-hewn wood beams and metal<br />
barn doors creating a contemporary Arts and Craftsman style.<br />
HOMEARAMA ® <strong>2018</strong> 51


