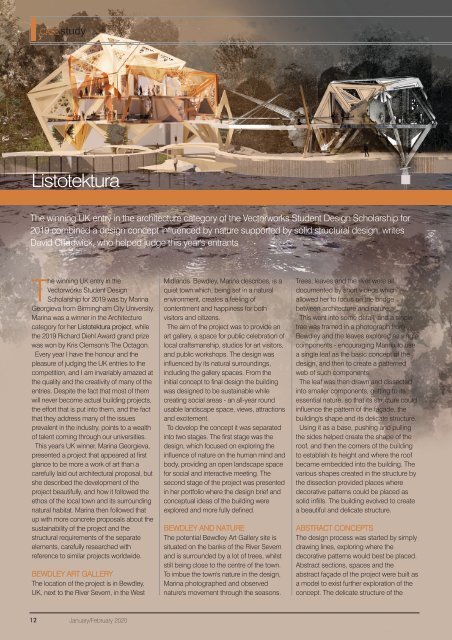CU Jan-Feb 2020
Create successful ePaper yourself
Turn your PDF publications into a flip-book with our unique Google optimized e-Paper software.
CASEstudy<br />
Listotektura<br />
The winning UK entry in the architecture category of the Vectorworks Student Design Scholarship for<br />
2019 combined a design concept influenced by nature supported by solid structural design, writes<br />
David Chadwick, who helped judge this year's entrants<br />
The winning UK entry in the<br />
Vectorworks Student Design<br />
Scholarship for 2019 was by Marina<br />
Georgieva from Birmingham City University.<br />
Marina was a winner in the Architecture<br />
category for her Listotektura project, while<br />
the 2019 Richard Diehl Award grand prize<br />
was won by Kris Clemson's The Octagon.<br />
Every year I have the honour and the<br />
pleasure of judging the UK entries to the<br />
competition, and I am invariably amazed at<br />
the quality and the creativity of many of the<br />
entries. Despite the fact that most of them<br />
will never become actual building projects,<br />
the effort that is put into them, and the fact<br />
that they address many of the issues<br />
prevalent in the industry, points to a wealth<br />
of talent coming through our universities.<br />
This year's UK winner, Marina Georgieva,<br />
presented a project that appeared at first<br />
glance to be more a work of art than a<br />
carefully laid out architectural proposal, but<br />
she described the development of the<br />
project beautifully, and how it followed the<br />
ethos of the local town and its surrounding<br />
natural habitat. Marina then followed that<br />
up with more concrete proposals about the<br />
sustainability of the project and the<br />
structural requirements of the separate<br />
elements, carefully researched with<br />
reference to similar projects worldwide.<br />
BEWDLEY ART GALLERY<br />
The location of the project is in Bewdley,<br />
UK, next to the River Severn, in the West<br />
Midlands. Bewdley, Marina describes, is a<br />
quiet town which, being set in a natural<br />
environment, creates a feeling of<br />
contentment and happiness for both<br />
visitors and citizens.<br />
The aim of the project was to provide an<br />
art gallery, a space for public celebration of<br />
local craftsmanship, studios for art visitors,<br />
and public workshops. The design was<br />
influenced by its natural surroundings,<br />
including the gallery spaces. From the<br />
initial concept to final design the building<br />
was designed to be sustainable while<br />
creating social areas - an all-year round<br />
usable landscape space, views, attractions<br />
and excitement.<br />
To develop the concept it was separated<br />
into two stages. The first stage was the<br />
design, which focused on exploring the<br />
influence of nature on the human mind and<br />
body, providing an open landscape space<br />
for social and interactive meeting. The<br />
second stage of the project was presented<br />
in her portfolio where the design brief and<br />
conceptual ideas of the building were<br />
explored and more fully defined.<br />
BEWDLEY AND NATURE<br />
The potential Bewdley Art Gallery site is<br />
situated on the banks of the River Severn<br />
and is surrounded by a lot of trees, whilst<br />
still being close to the centre of the town.<br />
To imbue the town's nature in the design,<br />
Marina photographed and observed<br />
nature's movement through the seasons.<br />
Trees, leaves and the river were all<br />
documented by short videos which<br />
allowed her to focus on the bridge<br />
between architecture and nature.<br />
This went into some detail, and a single<br />
tree was framed in a photograph from<br />
Bewdley and the leaves explored as single<br />
components - encouraging Marina to use<br />
a single leaf as the basic concept of the<br />
design, and then to create a patterned<br />
web of such components.<br />
The leaf was then drawn and dissected<br />
into smaller components, getting to its<br />
essential nature, so that its structure could<br />
influence the pattern of the façade, the<br />
building's shape and its delicate structure.<br />
Using it as a base, pushing and pulling<br />
the sides helped create the shape of the<br />
roof, and then the corners of the building<br />
to establish its height and where the roof<br />
became embedded into the building. The<br />
various shapes created in the structure by<br />
the dissection provided places where<br />
decorative patterns could be placed as<br />
solid infills. The building evolved to create<br />
a beautiful and delicate structure.<br />
ABSTRACT CONCEPTS<br />
The design process was started by simply<br />
drawing lines, exploring where the<br />
decorative patterns would best be placed.<br />
Abstract sections, spaces and the<br />
abstract façade of the project were built as<br />
a model to exist further exploration of the<br />
concept. The delicate structure of the<br />
12<br />
<strong>Jan</strong>uary/<strong>Feb</strong>ruary <strong>2020</strong>

















