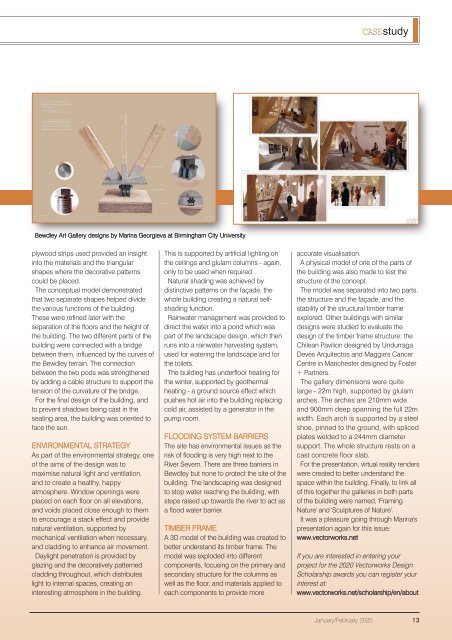CU Jan-Feb 2020
Create successful ePaper yourself
Turn your PDF publications into a flip-book with our unique Google optimized e-Paper software.
CASE study<br />
Bewdley Art Gallery designs by Marina Georgieva at Birmingham City University<br />
plywood strips used provided an insight<br />
into the materials and the triangular<br />
shapes where the decorative patterns<br />
could be placed.<br />
The conceptual model demonstrated<br />
that two separate shapes helped divide<br />
the various functions of the building.<br />
These were refined later with the<br />
separation of the floors and the height of<br />
the building. The two different parts of the<br />
building were connected with a bridge<br />
between them, influenced by the curves of<br />
the Bewdley terrain. The connection<br />
between the two pods was strengthened<br />
by adding a cable structure to support the<br />
tension of the curvature of the bridge.<br />
For the final design of the building, and<br />
to prevent shadows being cast in the<br />
seating area, the building was oriented to<br />
face the sun.<br />
ENVIRONMENTAL STRATEGY<br />
As part of the environmental strategy, one<br />
of the aims of the design was to<br />
maximise natural light and ventilation,<br />
and to create a healthy, happy<br />
atmosphere. Window openings were<br />
placed on each floor on all elevations,<br />
and voids placed close enough to them<br />
to encourage a stack effect and provide<br />
natural ventilation, supported by<br />
mechanical ventilation when necessary,<br />
and cladding to enhance air movement.<br />
Daylight penetration is provided by<br />
glazing and the decoratively patterned<br />
cladding throughout, which distributes<br />
light to internal spaces, creating an<br />
interesting atmosphere in the building.<br />
This is supported by artificial lighting on<br />
the ceilings and glulam columns - again,<br />
only to be used when required.<br />
Natural shading was achieved by<br />
distinctive patterns on the façade, the<br />
whole building creating a natural selfshading<br />
function.<br />
Rainwater management was provided to<br />
direct the water into a pond which was<br />
part of the landscape design, which then<br />
runs into a rainwater harvesting system,<br />
used for watering the landscape and for<br />
the toilets.<br />
The building has underfloor heating for<br />
the winter, supported by geothermal<br />
heating - a ground source effect which<br />
pushes hot air into the building replacing<br />
cold air, assisted by a generator in the<br />
pump room.<br />
FLOODING SYSTEM BARRIERS<br />
The site has environmental issues as the<br />
risk of flooding is very high next to the<br />
River Severn. There are three barriers in<br />
Bewdley but none to protect the site of the<br />
building. The landscaping was designed<br />
to stop water reaching the building, with<br />
steps raised up towards the river to act as<br />
a flood water barrier.<br />
TIMBER FRAME<br />
A 3D model of the building was created to<br />
better understand its timber frame. The<br />
model was exploded into different<br />
components, focusing on the primary and<br />
secondary structure for the columns as<br />
well as the floor, and materials applied to<br />
each components to provide more<br />
accurate visualisation.<br />
A physical model of one of the parts of<br />
the building was also made to test the<br />
structure of the concept.<br />
The model was separated into two parts,<br />
the structure and the façade, and the<br />
stability of the structural timber frame<br />
explored. Other buildings with similar<br />
designs were studied to evaluate the<br />
design of the timber frame structure: the<br />
Chilean Pavilion designed by Undurraga<br />
Devés Arquitectos and Maggie's Cancer<br />
Centre in Manchester designed by Foster<br />
+ Partners.<br />
The gallery dimensions were quite<br />
large - 22m high, supported by glulam<br />
arches. The arches are 210mm wide<br />
and 900mm deep spanning the full 22m<br />
width. Each arch is supported by a steel<br />
shoe, pinned to the ground, with spliced<br />
plates welded to a 244mm diameter<br />
support. The whole structure rests on a<br />
cast concrete floor slab.<br />
For the presentation, virtual reality renders<br />
were created to better understand the<br />
space within the building. Finally, to link all<br />
of this together the galleries in both parts<br />
of the building were named, 'Framing<br />
Nature' and 'Sculptures of Nature'.<br />
It was a pleasure going through Marina's<br />
presentation again for this issue.<br />
www.vectorworks.net<br />
If you are interested in entering your<br />
project for the <strong>2020</strong> Vectorworks Design<br />
Scholarship awards you can register your<br />
interest at:<br />
www.vectorworks.net/scholarship/en/about<br />
<strong>Jan</strong>uary/<strong>Feb</strong>ruary <strong>2020</strong> 13

















