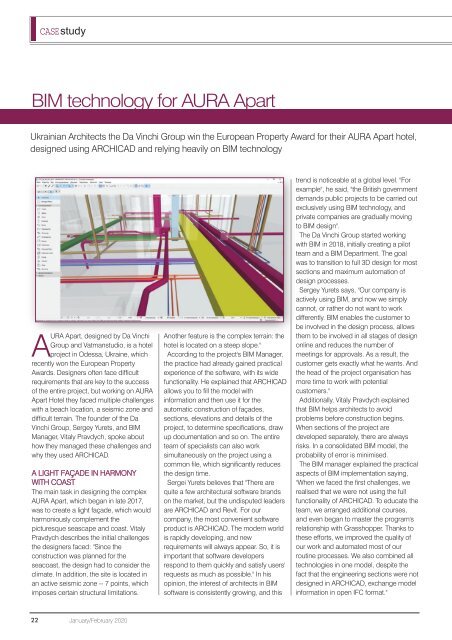CU Jan-Feb 2020
Create successful ePaper yourself
Turn your PDF publications into a flip-book with our unique Google optimized e-Paper software.
CASEstudy<br />
BIM technology for AURA Apart<br />
Ukrainian Architects the Da Vinchi Group win the European Property Award for their AURA Apart hotel,<br />
designed using ARCHICAD and relying heavily on BIM technology<br />
AURA Apart, designed by Da Vinchi<br />
Group and Vatmanstudio, is a hotel<br />
project in Odessa, Ukraine, which<br />
recently won the European Property<br />
Awards. Designers often face difficult<br />
requirements that are key to the success<br />
of the entire project, but working on AURA<br />
Apart Hotel they faced multiple challenges<br />
with a beach location, a seismic zone and<br />
difficult terrain. The founder of the Da<br />
Vinchi Group, Sergey Yurets, and BIM<br />
Manager, Vitaly Pravdych, spoke about<br />
how they managed these challenges and<br />
why they used ARCHICAD.<br />
A LIGHT FAÇADE IN HARMONY<br />
WITH COAST<br />
The main task in designing the complex<br />
AURA Apart, which began in late 2017,<br />
was to create a light façade, which would<br />
harmoniously complement the<br />
picturesque seascape and coast. Vitaly<br />
Pravdych describes the initial challenges<br />
the designers faced: "Since the<br />
construction was planned for the<br />
seacoast, the design had to consider the<br />
climate. In addition, the site is located in<br />
an active seismic zone -- 7 points, which<br />
imposes certain structural limitations.<br />
Another feature is the complex terrain: the<br />
hotel is located on a steep slope."<br />
According to the project's BIM Manager,<br />
the practice had already gained practical<br />
experience of the software, with its wide<br />
functionality. He explained that ARCHICAD<br />
allows you to fill the model with<br />
information and then use it for the<br />
automatic construction of façades,<br />
sections, elevations and details of the<br />
project, to determine specifications, draw<br />
up documentation and so on. The entire<br />
team of specialists can also work<br />
simultaneously on the project using a<br />
common file, which significantly reduces<br />
the design time.<br />
Sergei Yurets believes that "There are<br />
quite a few architectural software brands<br />
on the market, but the undisputed leaders<br />
are ARCHICAD and Revit. For our<br />
company, the most convenient software<br />
product is ARCHICAD. The modern world<br />
is rapidly developing, and new<br />
requirements will always appear. So, it is<br />
important that software developers<br />
respond to them quickly and satisfy users'<br />
requests as much as possible." In his<br />
opinion, the interest of architects in BIM<br />
software is consistently growing, and this<br />
trend is noticeable at a global level. "For<br />
example", he said, "the British government<br />
demands public projects to be carried out<br />
exclusively using BIM technology, and<br />
private companies are gradually moving<br />
to BIM design".<br />
The Da Vinchi Group started working<br />
with BIM in 2018, initially creating a pilot<br />
team and a BIM Department. The goal<br />
was to transition to full 3D design for most<br />
sections and maximum automation of<br />
design processes.<br />
Sergey Yurets says, "Our company is<br />
actively using BIM, and now we simply<br />
cannot, or rather do not want to work<br />
differently. BIM enables the customer to<br />
be involved in the design process, allows<br />
them to be involved in all stages of design<br />
online and reduces the number of<br />
meetings for approvals. As a result, the<br />
customer gets exactly what he wants. And<br />
the head of the project organisation has<br />
more time to work with potential<br />
customers."<br />
Additionally, Vitaly Pravdych explained<br />
that BIM helps architects to avoid<br />
problems before construction begins.<br />
When sections of the project are<br />
developed separately, there are always<br />
risks. In a consolidated BIM model, the<br />
probability of error is minimised.<br />
The BIM manager explained the practical<br />
aspects of BIM implementation saying,<br />
"When we faced the first challenges, we<br />
realised that we were not using the full<br />
functionality of ARCHICAD. To educate the<br />
team, we arranged additional courses,<br />
and even began to master the program's<br />
relationship with Grasshopper. Thanks to<br />
these efforts, we improved the quality of<br />
our work and automated most of our<br />
routine processes. We also combined all<br />
technologies in one model, despite the<br />
fact that the engineering sections were not<br />
designed in ARCHICAD, exchange model<br />
information in open IFC format."<br />
22<br />
<strong>Jan</strong>uary/<strong>Feb</strong>ruary <strong>2020</strong>

















