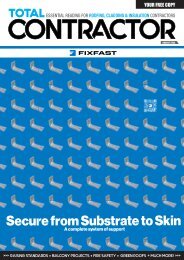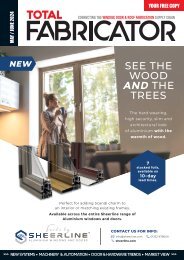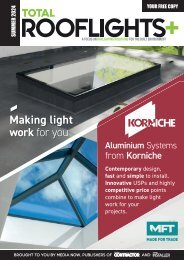March 2020
You also want an ePaper? Increase the reach of your titles
YUMPU automatically turns print PDFs into web optimized ePapers that Google loves.
External Envelope
SECURING FUTURES THROUGH
THE BUILDING ENVELOPE
As the pressure mounts on the construction industry to achieve zero-carbon buildings,
Vincent Matthews, Head of UK Marketing at SFS, explores how the building envelope can
help to reduce energy usage and enhance a building’s lifespan.
Arguably, the built environment is at its
most critical juncture in its history. Data
from the EU Energy Centre (EEC) shows
that residential and commercial buildings use
roughly 40% of global energy and emit of all
greenhouse gases. The EEC warns that if nothing
is done, greenhouse gas emissions from buildings
will more than double in the next 20 years.
Clearly, there is an onus on every player in the
build chain to ensure that buildings are as energy
efficient as they can be. Contractors and
installers particularly must be wise to how they
can help, given that they are often at the forefront
of project planning, construction, and materials
and component selection.
The building envelope is one such example. With
good planning and preparation, along with the
right mix of components, energy consumption and
carbon footprint can be minimised. Lowering
carbon emissions starts from construction
through to when the building is in use, and even
in maximising the lifespan of the building itself.
The role of the building envelope
Put simply, a building envelope is the exterior of a
building which repels the elements – the roof,
subfloor, exterior walls, exterior doors and
windows. Although simple in principle, the
building envelope is a complex piece of
engineering, with different elements that must
work together to ensure the integrity of the
building. Responsible for moisture
control, temperature control, and
air boundaries, the building
envelope can make a huge
difference to the energy
efficiency of a building – reducing
energy lost and protecting the indoor
environment.
The roof of a building is one of its main energy
efficiency blackspots, accounting for 25-30% of
all heat lost through the envelope. To maximise
the thermal qualities and reduce energy loss from
any roof, it is vital that there is no break in the
insulation which can compromise its integrity.
Known as thermal bridges, these weak spots are
commonly caused by breaks in the insulation,
protruding joists, wall ties and bad workmanship.
One weak spot often overlooked is the fasteners
themselves. A typical roof installation uses
thousands of fasteners, each one a potential
thermal bridge. Flat roofing solutions such as the
isotak thermally broken sleeve and fastener from
SFS will ensure that cladding is properly secured,
avoiding thermal bridges and decreasing energy
loss. The two-part fastener sits inside a sleeve
which penetrates below the surface of the
insulation, providing a barrier between the
fastener head and the external atmospheric
conditions. The stainless-steel construction of
the fastener conducts heat at a slower pace than
carbon steel, further improving the thermal
“As with any part of the building envelope, the
correct specification and fitting of these layered
cladding systems is vital”
Left: Vincent Matthews, Head of Marketing
at SFS.
efficiency of the envelope, as
well as offering the improved
corrosion-resistance required to
ensure a longer lifespan.
The right component mix for
rainscreen cladding systems
The façade of a building also represents a key
blackspot for energy efficiency. Rainscreen
cladding is one way to keep the rain out, while
also offering an inner layer of thermal insulation,
preventing excessive air leakage and protecting
against wind. However, as with any part of the
building envelope, the correct specification and
fitting of these layered cladding systems is vital.
“By sourcing different
components from
different suppliers, the
system may not
necessarily be as
energy efficient as it
can be”
Rainscreen systems are typically designed to
meet mechanical and thermal needs – using
components from a range of suppliers to create a
full system. However, by sourcing different
components from different suppliers, the system
may not necessarily be as energy efficient as it
can be.
SFS’ NVELOPE Project Builder overcomes this
challenge. This unique specification tool can
52 TC MARCH 2020

















