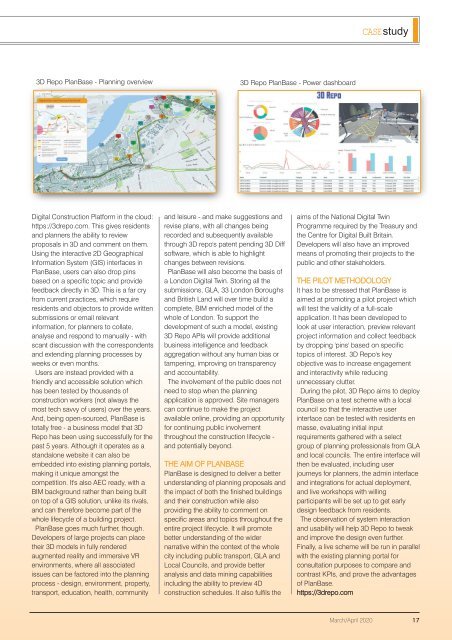CU Mar-Apr 2020
You also want an ePaper? Increase the reach of your titles
YUMPU automatically turns print PDFs into web optimized ePapers that Google loves.
CASE study<br />
3D Repo PlanBase - Planning overview<br />
3D Repo PlanBase - Power dashboard<br />
Digital Construction Platform in the cloud:<br />
https://3drepo.com. This gives residents<br />
and planners the ability to review<br />
proposals in 3D and comment on them.<br />
Using the interactive 2D Geographical<br />
Information System (GIS) interfaces in<br />
PlanBase, users can also drop pins<br />
based on a specific topic and provide<br />
feedback directly in 3D. This is a far cry<br />
from current practices, which require<br />
residents and objectors to provide written<br />
submissions or email relevant<br />
information, for planners to collate,<br />
analyse and respond to manually - with<br />
scant discussion with the correspondents<br />
and extending planning processes by<br />
weeks or even months.<br />
Users are instead provided with a<br />
friendly and accessible solution which<br />
has been tested by thousands of<br />
construction workers (not always the<br />
most tech savvy of users) over the years.<br />
And, being open-sourced, PlanBase is<br />
totally free - a business model that 3D<br />
Repo has been using successfully for the<br />
past 5 years. Although it operates as a<br />
standalone website it can also be<br />
embedded into existing planning portals,<br />
making it unique amongst the<br />
competition. It's also AEC ready, with a<br />
BIM background rather than being built<br />
on top of a GIS solution, unlike its rivals,<br />
and can therefore become part of the<br />
whole lifecycle of a building project.<br />
PlanBase goes much further, though.<br />
Developers of large projects can place<br />
their 3D models in fully rendered<br />
augmented reality and immersive VR<br />
environments, where all associated<br />
issues can be factored into the planning<br />
process - design, environment, property,<br />
transport, education, health, community<br />
and leisure - and make suggestions and<br />
revise plans, with all changes being<br />
recorded and subsequently available<br />
through 3D repo's patent pending 3D Diff<br />
software, which is able to highlight<br />
changes between revisions.<br />
PlanBase will also become the basis of<br />
a London Digital Twin. Storing all the<br />
submissions, GLA, 33 London Boroughs<br />
and British Land will over time build a<br />
complete, BIM enriched model of the<br />
whole of London. To support the<br />
development of such a model, existing<br />
3D Repo APIs will provide additional<br />
business intelligence and feedback<br />
aggregation without any human bias or<br />
tampering, improving on transparency<br />
and accountability.<br />
The involvement of the public does not<br />
need to stop when the planning<br />
application is approved. Site managers<br />
can continue to make the project<br />
available online, providing an opportunity<br />
for continuing public involvement<br />
throughout the construction lifecycle -<br />
and potentially beyond.<br />
THE AIM OF PLANBASE<br />
PlanBase is designed to deliver a better<br />
understanding of planning proposals and<br />
the impact of both the finished buildings<br />
and their construction while also<br />
providing the ability to comment on<br />
specific areas and topics throughout the<br />
entire project lifecycle. It will promote<br />
better understanding of the wider<br />
narrative within the context of the whole<br />
city including public transport, GLA and<br />
Local Councils, and provide better<br />
analysis and data mining capabilities<br />
including the ability to preview 4D<br />
construction schedules. It also fulfils the<br />
aims of the National Digital Twin<br />
Programme required by the Treasury and<br />
the Centre for Digital Built Britain.<br />
Developers will also have an improved<br />
means of promoting their projects to the<br />
public and other stakeholders.<br />
THE PILOT METHODOLOGY<br />
It has to be stressed that PlanBase is<br />
aimed at promoting a pilot project which<br />
will test the validity of a full-scale<br />
application. It has been developed to<br />
look at user interaction, preview relevant<br />
project information and collect feedback<br />
by dropping 'pins' based on specific<br />
topics of interest. 3D Repo's key<br />
objective was to increase engagement<br />
and interactivity while reducing<br />
unnecessary clutter.<br />
During the pilot, 3D Repo aims to deploy<br />
PlanBase on a test scheme with a local<br />
council so that the interactive user<br />
interface can be tested with residents en<br />
masse, evaluating initial input<br />
requirements gathered with a select<br />
group of planning professionals from GLA<br />
and local councils. The entire interface will<br />
then be evaluated, including user<br />
journeys for planners, the admin interface<br />
and integrations for actual deployment,<br />
and live workshops with willing<br />
participants will be set up to get early<br />
design feedback from residents.<br />
The observation of system interaction<br />
and usability will help 3D Repo to tweak<br />
and improve the design even further.<br />
Finally, a live scheme will be run in parallel<br />
with the existing planning portal for<br />
consultation purposes to compare and<br />
contrast KPIs, and prove the advantages<br />
of PlanBase.<br />
https://3drepo.com<br />
<strong>Mar</strong>ch/<strong>Apr</strong>il <strong>2020</strong> 17

















