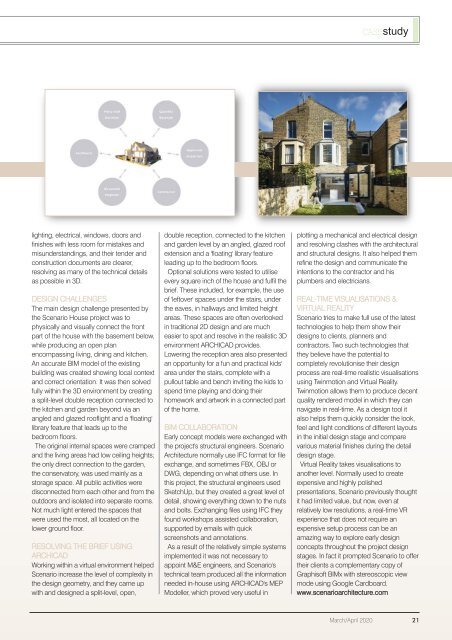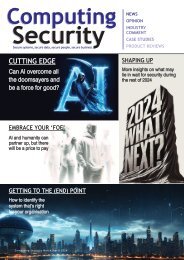CU Mar-Apr 2020
Create successful ePaper yourself
Turn your PDF publications into a flip-book with our unique Google optimized e-Paper software.
CASEstudy<br />
lighting, electrical, windows, doors and<br />
finishes with less room for mistakes and<br />
misunderstandings, and their tender and<br />
construction documents are clearer,<br />
resolving as many of the technical details<br />
as possible in 3D.<br />
DESIGN CHALLENGES<br />
The main design challenge presented by<br />
the Scenario House project was to<br />
physically and visually connect the front<br />
part of the house with the basement below,<br />
while producing an open plan<br />
encompassing living, dining and kitchen.<br />
An accurate BIM model of the existing<br />
building was created showing local context<br />
and correct orientation. It was then solved<br />
fully within the 3D environment by creating<br />
a split-level double reception connected to<br />
the kitchen and garden beyond via an<br />
angled and glazed rooflight and a 'floating'<br />
library feature that leads up to the<br />
bedroom floors.<br />
The original internal spaces were cramped<br />
and the living areas had low ceiling heights;<br />
the only direct connection to the garden,<br />
the conservatory, was used mainly as a<br />
storage space. All public activities were<br />
disconnected from each other and from the<br />
outdoors and isolated into separate rooms.<br />
Not much light entered the spaces that<br />
were used the most, all located on the<br />
lower ground floor.<br />
RESOLVING THE BRIEF USING<br />
ARCHICAD<br />
Working within a virtual environment helped<br />
Scenario increase the level of complexity in<br />
the design geometry, and they came up<br />
with and designed a split-level, open,<br />
double reception, connected to the kitchen<br />
and garden level by an angled, glazed roof<br />
extension and a 'floating' library feature<br />
leading up to the bedroom floors.<br />
Optional solutions were tested to utilise<br />
every square inch of the house and fulfil the<br />
brief. These included, for example, the use<br />
of 'leftover' spaces under the stairs, under<br />
the eaves, in hallways and limited height<br />
areas. These spaces are often overlooked<br />
in traditional 2D design and are much<br />
easier to spot and resolve in the realistic 3D<br />
environment ARCHICAD provides.<br />
Lowering the reception area also presented<br />
an opportunity for a fun and practical kids'<br />
area under the stairs, complete with a<br />
pullout table and bench inviting the kids to<br />
spend time playing and doing their<br />
homework and artwork in a connected part<br />
of the home.<br />
BIM COLLABORATION<br />
Early concept models were exchanged with<br />
the project's structural engineers. Scenario<br />
Architecture normally use IFC format for file<br />
exchange, and sometimes FBX, OBJ or<br />
DWG, depending on what others use. In<br />
this project, the structural engineers used<br />
SketchUp, but they created a great level of<br />
detail, showing everything down to the nuts<br />
and bolts. Exchanging files using IFC they<br />
found workshops assisted collaboration,<br />
supported by emails with quick<br />
screenshots and annotations.<br />
As a result of the relatively simple systems<br />
implemented it was not necessary to<br />
appoint M&E engineers, and Scenario's<br />
technical team produced all the information<br />
needed in-house using ARCHICAD's MEP<br />
Modeller, which proved very useful in<br />
plotting a mechanical and electrical design<br />
and resolving clashes with the architectural<br />
and structural designs. It also helped them<br />
refine the design and communicate the<br />
intentions to the contractor and his<br />
plumbers and electricians.<br />
REAL-TIME VISUALISATIONS &<br />
VIRTUAL REALITY<br />
Scenario tries to make full use of the latest<br />
technologies to help them show their<br />
designs to clients, planners and<br />
contractors. Two such technologies that<br />
they believe have the potential to<br />
completely revolutionise their design<br />
process are real-time realistic visualisations<br />
using Twinmotion and Virtual Reality.<br />
Twinmotion allows them to produce decent<br />
quality rendered model in which they can<br />
navigate in real-time. As a design tool it<br />
also helps them quickly consider the look,<br />
feel and light conditions of different layouts<br />
in the initial design stage and compare<br />
various material finishes during the detail<br />
design stage.<br />
Virtual Reality takes visualisations to<br />
another level. Normally used to create<br />
expensive and highly polished<br />
presentations, Scenario previously thought<br />
it had limited value, but now, even at<br />
relatively low resolutions, a real-time VR<br />
experience that does not require an<br />
expensive setup process can be an<br />
amazing way to explore early design<br />
concepts throughout the project design<br />
stages. In fact it prompted Scenario to offer<br />
their clients a complementary copy of<br />
Graphisoft BIMx with stereoscopic view<br />
mode using Google Cardboard.<br />
www.scenarioarchitecture.com<br />
<strong>Mar</strong>ch/<strong>Apr</strong>il <strong>2020</strong> 21

















