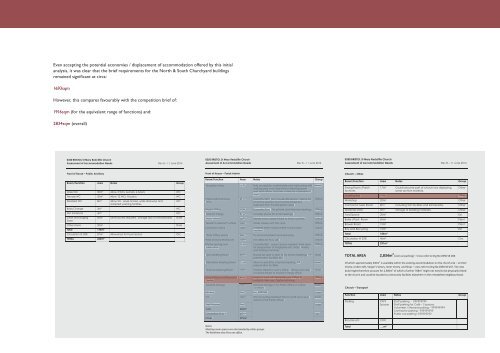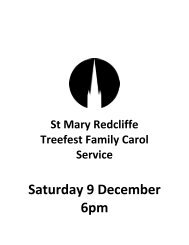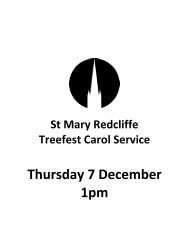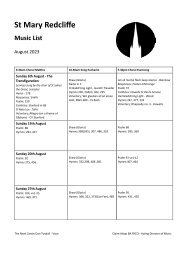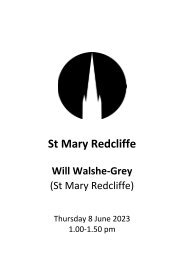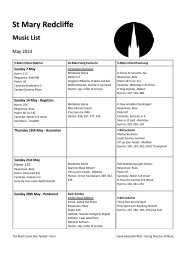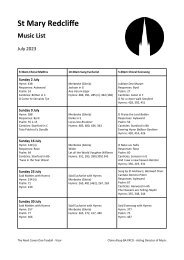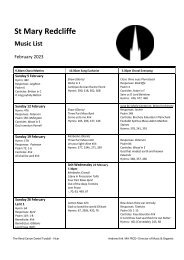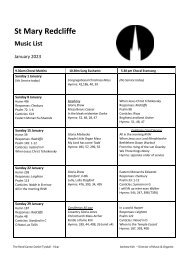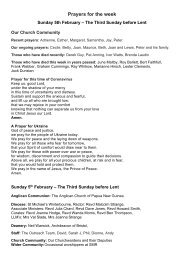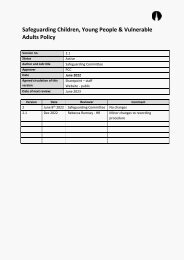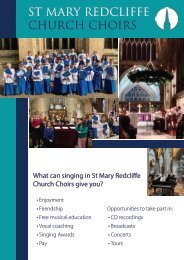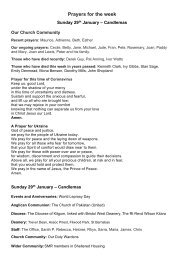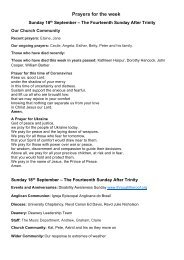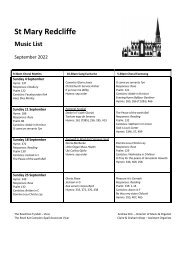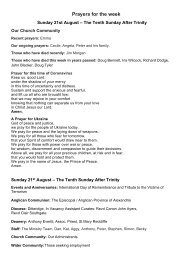St Mary Redcliffe project 450 Initial Options Appraisal
You also want an ePaper? Increase the reach of your titles
YUMPU automatically turns print PDFs into web optimized ePapers that Google loves.
Even accepting the potential economies / displacement of accommodation offered by this initial<br />
analysis, it was clear that the brief requirements for the North & South Churchyard buildings<br />
remained signifi cant at circa:<br />
1693sqm<br />
However, this compares favourably with the competition brief of:<br />
1916sqm (for the equivalent range of functions) and:<br />
2834sqm (overall)<br />
0350 BRISTOL <strong>St</strong> <strong>Mary</strong> <strong>Redcliffe</strong> Church<br />
Assessment of Accommodation Needs Rev B – 11 June 2014<br />
0350 BRISTOL <strong>St</strong> <strong>Mary</strong> <strong>Redcliffe</strong> Church<br />
Assessment of Accommodation Needs Rev B – 11 June 2014<br />
0350 BRISTOL <strong>St</strong> <strong>Mary</strong> <strong>Redcliffe</strong> Church<br />
Assessment of Accommodation Needs Rev B – 11 June 2014<br />
Front of House – Public Ancillary<br />
Room/Function Area Notes Group<br />
Male WC 30m² Allow 3 WCs, 6urinals, 6 basins WC<br />
Female WC 50m² Allow 12 WCs 8 basins WC<br />
Disabled WC 8m² Allow 2nr. Level access, wide doorways and<br />
WC<br />
adapted washing facilities.<br />
Baby Change 3m² WC<br />
First Aid Room 4m² WC<br />
Chair and <strong>St</strong>aging 60m² Level access required. <strong>St</strong>orage also of noticeboards. <strong>St</strong>ore<br />
<strong>St</strong>ore<br />
Other stores 20m² <strong>St</strong>ore<br />
Total 175m²<br />
Circulation @ 50% 87m² Allowance for Foyer Space Circ<br />
TOTAL 262m²<br />
Front of House – Parish Admin<br />
Room/Function Area Notes Group<br />
Reception Area 15m 2 Fully accessible, comfortable and welcoming with<br />
Meet<br />
waiting area and close links to Meeting rooms<br />
and staff offices. Includes a desk for a Member of<br />
<strong>St</strong>aff.<br />
Parish/Administrative<br />
25m 2<br />
Currently 22m² but includes Reception. Space for<br />
Office<br />
Office<br />
2 full time persons and must be linked but<br />
separate from the Reception Area.<br />
Vicar’s Office 21m 2 Currently 21m². For private and informal meetings. Office<br />
Assistant Clergy 20m 2 Includes space for small meetings. Office<br />
Music Office 10m 2 Ideally more closely linked to Music facilities. Office<br />
Research assistant’s office 10m² Works closely with the vicar. Office<br />
Education Office 10m² ? Ideally more closely linked to Education<br />
Office<br />
facilities.<br />
Other Office space 50m² To accommodate future planning. Office<br />
Work <strong>St</strong>ations/Workroom 12m² Hot desks for PCC use. Office<br />
Photocopying and<br />
15m² Currently 8m². Layout space needed. Work area<br />
Office<br />
publication<br />
for preparation of magazines etc. Noisy. Binding<br />
and folding machines.<br />
Main Meeting Room 40m² Should be able to seat 18 for formal meetings. Full<br />
Meet<br />
presentation facilities etc.<br />
Alternative Meeting Room 16m² Allow to seat 8 for a formal meeting. Full<br />
Meet<br />
presentation facilities.<br />
Informal Meeting Room 15m² Possibly linked to vicar’s office – sitting room feel.<br />
Meet<br />
Could be linked to Assistant Clergy office.<br />
Library/Resource/Research<br />
40m² Need to work with Bristol Record Office to<br />
Office<br />
Centre<br />
establish their role. Digital archiving.<br />
General <strong>St</strong>orage 12m² General <strong>St</strong>orage in for Parish Office in various<br />
Supp<br />
locations.<br />
Kitchen 5m² For staff use. Supp<br />
WCs 10m² WCs including Disabled WCs for staff and use of<br />
Supp<br />
visitors to the Parish Office.<br />
<strong>St</strong>aff Shower 2m² Supp<br />
Total 328m²<br />
Circulation @ 20% 65m² Circ<br />
TOTAL 393m²<br />
Church – Other<br />
Room/Function Area Notes Group<br />
<strong>St</strong>rong Room /Parish<br />
Archives<br />
17m 2<br />
Could become part of church tour displaying<br />
some archive material.<br />
Other<br />
Loading Bay 25m 2 Other<br />
Workshop 20m 2 Other<br />
Contractor Mess Room 8m 2 Including WC facilities and kitchenette. Other<br />
Materials <strong>St</strong>ore 5m 2 <strong>St</strong>orage of building materials. Other<br />
Yard Space 20m 2 Ext<br />
Boiler /Plant Room 60m² Plant<br />
Blower Room 15m² Plant<br />
Bins and Recycling 15m² Ext<br />
Total 185m²<br />
Circulation @ 25% 46m² Circ<br />
TOTAL 231m²<br />
TOTAL AREA 2,834m 2 (excl car parking) – Cross refer to Drg No 0350 SK 046<br />
Of which approximately 340m 2 is available within the existing accommodation on the church site – ie Choir<br />
Vestry, Undercroft, Verger’s Vestry, Inner Vestry and Shop – cross refer to Drg No 0350 SK 047. The new<br />
build might therefore account for 2,500m 2 of which a further 708m 2 might not need to be physically linked<br />
to the church and could be located as community facilities elsewhere in the remodelled neighbourhood.<br />
Church – Transport<br />
Function Area Notes Group<br />
Parking ????<br />
Spaces<br />
Bicycles etc 10m²<br />
<strong>St</strong>aff parking - ?????????<br />
<strong>St</strong>aff parking for Café – 2 spaces.<br />
Volunteer / <strong>St</strong>eward parking – ?????????<br />
Contractor parking - ?????????<br />
Public car-parking -?????????<br />
Notes<br />
Meeting room spaces are also booked by other groups.<br />
The Matthew also hires one office.<br />
Total<br />
….m²


