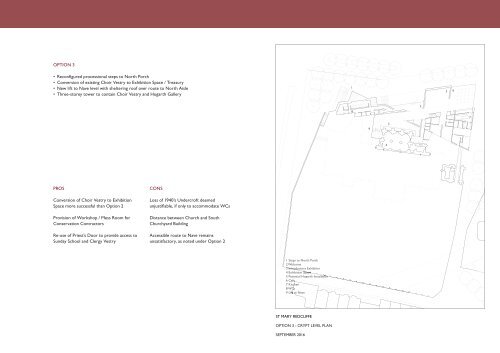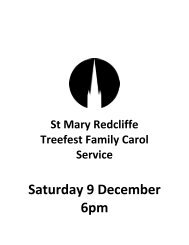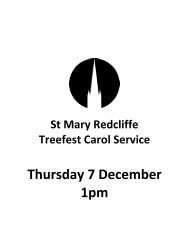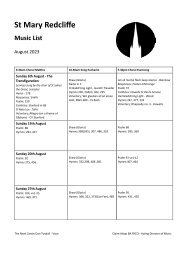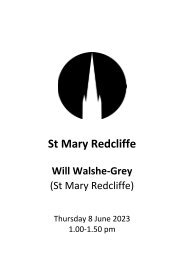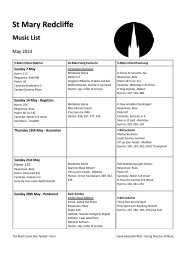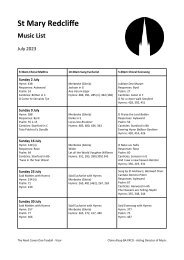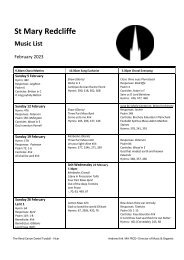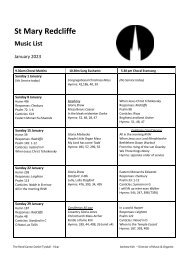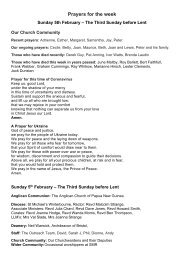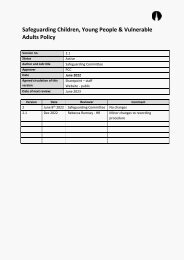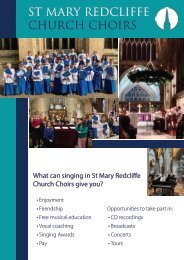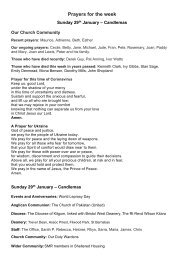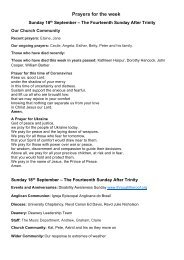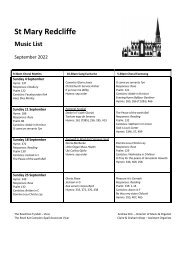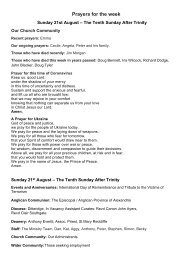St Mary Redcliffe project 450 Initial Options Appraisal
You also want an ePaper? Increase the reach of your titles
YUMPU automatically turns print PDFs into web optimized ePapers that Google loves.
OPTION 3<br />
• Reconfi gured processional steps to North Porch<br />
• Conversion of existing Choir Vestry to Exhibition Space / Treasury<br />
• New lift to Nave level with sheltering roof over route to North Aisle<br />
• Three-storey tower to contain Choir Vestry and Hogarth Gallery<br />
1<br />
5 6<br />
8<br />
9<br />
3<br />
2<br />
7<br />
4<br />
PROS<br />
Conversion of Choir Vestry to Exhibition<br />
Space more successful than Option 2<br />
Provision of Workshop / Mess Room for<br />
Conservation Contractors<br />
Re-use of Priest’s Door to provide access to<br />
Sunday School and Clergy Vestry<br />
CONS<br />
Loss of 1940’s Undercroft deemed<br />
unjustifi able, if only to accommodate WCs<br />
Distance between Church and South<br />
Churchyard Building<br />
Accessible route to Nave remains<br />
unsatisfactory, as noted under Option 2<br />
1 <strong>St</strong>eps to North Porch<br />
2 Welcome<br />
3 Introductory Exhibition<br />
4 Exhibition Space<br />
5 Potential Hogarth Installationtion<br />
6 Cafe<br />
7 Kitchen<br />
8 WCs<br />
9 Lift<br />
to Nave<br />
ST MARY REDCLIFFE<br />
OPTION 3 - CRYPT LEVEL PLAN<br />
SEPTEMBER 2016


