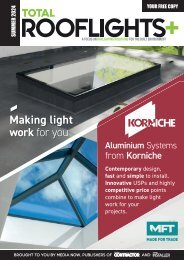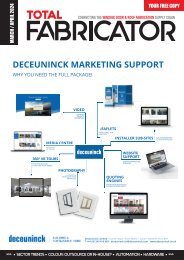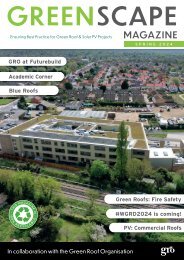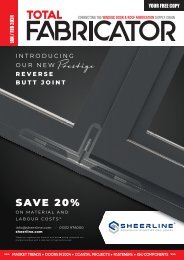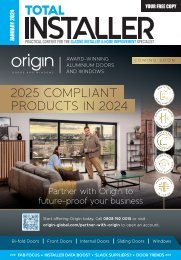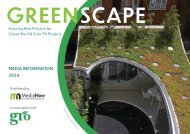September 2020
Create successful ePaper yourself
Turn your PDF publications into a flip-book with our unique Google optimized e-Paper software.
Project Focus
THE SWEET SCIENCE WITH PROTEUS
Total Contractor hears about the use of Proteus’ systems at the Institute of Physics in London.
The first ever public building for the Institute
of Physics (IOP) has become the latest
development in London to feature a
combination of eye-catching cladding panels
from Proteus Facades.
The IOP was looking to relocate from Portland
Place and open a new public institute to house
the organisation’s membership activities, support
its ambition to engage different communities, and
make physics more accessible to a wider
audience.
Based in ‘the Knowledge Quarter’, part of a 19th
century Keystone conservation area in Kings
Cross, the new headquarters provides education
and exhibition facilities alongside a combination
of office and public space with a basement
auditorium and exhibition gallery, which are both
open to the public.
Located at the junction of Caledonian Road and
Balfe Street, the new IOP building replaces
vacant shops that were in desperate need of
regeneration. Architects TateHindle recognised
this as the ideal space for the new headquarters
and created a design that is both state-of-the art,
but respectful to the historical character of the
neighbourhood.
As conservation was key in this project, two main
external brick facades on the original structure
were retained, with an entrance bay inserted to
create a visual slot through to the completely
refurbished interior. In addition, the 5-storey
development features floor-to-ceiling windows
along Caledonian Road which also acts as a
‘shopfront’ and provides views of the exposed
concrete walls within.
TateHindle added a one-and-a-half-storey
extension to the original structure, which houses
a corporate meeting space for hire. Clad in solid
Proteus HR 1.0mm VM Zinc panels with a
Installed by Longworth Building Solutions, Proteus HR was specified for the Institute of Physics project in London.
Pigmento Blue finish, the façade remains in
keeping with the uniformity of shopfronts on
Caledonian Road; whilst perfectly complementing
the brick and glass exterior on the lower levels
and concrete interior.
Optically flat aesthetic
Installed by Longworth Building Solutions, Proteus
HR was specified because it is a lightweight,
strong and versatile system that creates an
optically flat aesthetic. The integrated modular
rainscreen panels feature an aluminium
honeycomb core, structurally bonded between
two thin gauges of lightweight metal skin to
create an optically flat panel.
Each panel is supported by the Proteus
aluminium carrier system and ancillary
components anchored to a cantilever steel frame
from the underlying masonry structure. These
allowed the panels to be hooked-on from behind,
accentuating the sheer, smooth façade interrupted
only by strips of lighter cladding built into the
design to compartmentalise the flat elevations.
A distinctive and punctuating feature of this
upper storey façade is a series of state-of-the-art
ventilation stacks, also clad in a combination of
solid and perforated single skin Pigmento Blue
Proteus HR Zinc panels, with built-in aluminium
stiffening frames.
The stacks, which replace the original chimneys,
are designed to draw in cold air at roof level and
deliver it through floor-level grilles, using physics
to reduce the carbon footprint of the building. A
vertical column marking the main entrance to the
building and a third floor façade facing onto
Caledonian Road also feature Proteus HR VM
Zinc.
Taking the architect’s design from the outside in,
Proteus SC perforated panels in 2mm aluminium
with an RAL 7031 finish feature internally, with
20mm diameter holes carefully placed in an
offset triangular pattern, to match those featured
on the ventilation stacks.
Proteus SC is an engineered panel system that is
offered in either solid, perforated or mesh panel
formats. By utilising an extensive range of
metals, colours, textures and forms it can add
another dimension to any façade cladding project.
The system can be manufactured in a variety of
metals and from 1mm to 6mm in thickness. For
internal applications, like the IOP, Proteus
Facades provides contrasting fabric inserts and
an acoustic insulation layer can be encapsulated
within the perforated panels.
With a striking design that flows throughout the
building, TateHindle, alongside main contractor
Murphy Group and Proteus Facades, have
together created an outward-looking and
contemporary building; perfectly answering the
client’s brief for a space that makes physics
accessible and embodies how it is woven into our
everyday lives.
Contact Proteus Facades
0151 545 5075
www.proteusfacades.com
48 TC SEPTEMBER 2020




