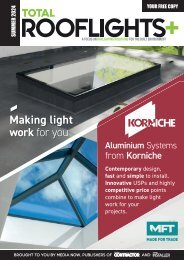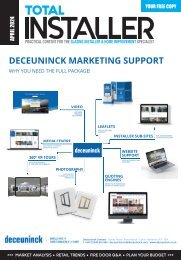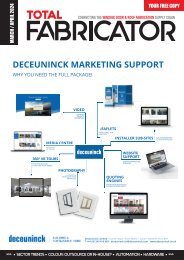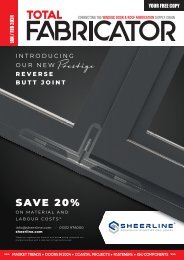September 2020
You also want an ePaper? Increase the reach of your titles
YUMPU automatically turns print PDFs into web optimized ePapers that Google loves.
ETICS and Fixings
NEVER COMPROMISE PERFORMANCE
The experts at EJOT discuss best practice guidance for attaching to externally insulated
walls without compromising performance.
Meeting the goal of achieving ‘net zero’
greenhouse gases by 2050 will require
significant upgrading to the external
envelope of many of the UK’s existing buildings.
One of the most effective ways to do this is by
using external wall insulation (EWI) systems –
also known as external thermally insulating
composite systems (ETICS) – which have
become a popular refurbishment solution over the
past two decades.
While the Decent Homes Standard, published in
2000, was the catalyst for greater use of EWI,
modern methods of construction (MMC) have
additionally opened up new possibilities for these
systems in the delivery of new build projects too
where a client is seeking to optimise
sustainability, speed and convenience in
combination with high thermal standards.
Retrofit presents the major opportunity for EWI,
however, with the UK’s existing housing stock
regarded as being amongst the oldest in the
world. That is why PAS 2035: 2019 is so
important, providing a specification for the energy
retrofit of domestic buildings and detailing best
practice, which TrustMark holders will be required
to comply with.
PAS 2035 supports the drive to improve energy
efficiency and the Near Zero Energy Buildings
(NZEBs) target in-line with EU objectives by
championing technically sound and responsible
domestic retrofit work. Key to this is the improved
functionality and durability of buildings, as well
as improved energy efficiency, reduced
environmental impacts of buildings, and
minimising the performance gap that often occurs
with regard to a shortfall of perceived
improvements.
But in order to ensure that an EWI or ETICS
“It is important
that careful
consideration
is given to the
way external
elements are
attached”
system delivers on its intended performance level
and that it maintains its long-term integrity, it is
important that careful consideration is given to
the way external elements are attached. If not,
something as simple as attaching a downpipe
bracket has the potential to lead to much more
significant and costly problems with the EWI
installation.
Consider the make-up of an EWI system. In
simple terms, the insulation is typically attached
securely to the wall structure, treated with
coatings and mesh, and finished in the chosen
render, brick-slips or other external treatment.
The main depth of the EWI system is the
insulation board, and whilst this should generally
be very securely fixed to the building substrate, it
will not have the necessary structural strength to
allow for load bearing attachments, such as Juliet
balconies, canopies or railings.
Also remember that any attempt to achieve a
secure fix by driving through to the original
building substrate could compromise the thermal
insulation level. Unless a fixing is used that
incorporates insulating materials as part of its
design, the thermal barrier will be broken, and
cold bridging will result. This is one of the criteria
of PAS 2035, where it needs to be demonstrated
that any cold bridging effects have been designed
out of the chosen energy efficiency measure, in
particular EWI.
Left: Iso-Dart anchors securely into
substrates and accepts screws upto
9.0 mm diameter
As the number of UK
homes and buildings
treated with EWI or ETICS
increases – retrofit or new
build – it is inevitable that
more incidences will be faced
where a load-bearing element will need
to be attached in what will still be, for many – for
now at least, a non-standard wall construction.
That’s why it is important to understand the
different types of anchors that must be used.
Plan ahead where possible
Where a medium to heavy element will feature as
part of the newly insulated façade, it is important
to plan for the location of the attachment as the
EWI is constructed so a secure fix can be
achieved. For example, when planning for a
window which has a Juliet balcony, an installation
angle or corner bracket, such as EJOT’S ETAapproved
Iso-Corner, can be used to allow for a
secure attachment back to the original building
substrate.
Made from polyurethane hard foam, the
installation angle provides a clear and
dependable location for a load-bearing
attachment to be made, whilst at the same
time preventing thermal bridging. In the case of
the EJOT product, a cantilever arm with a length
of between 80mm and 300mm ensures any EWI
system depth can be accommodated. A similar
principle can be used where a sub-assembly,
compression backing or pressure pad is
required, by ensuring that an insulating
material such as EJOT’s Iso-Bloc is attached to
the building substrate as part of the EWI makeup.
52 TC SEPTEMBER 2020

















