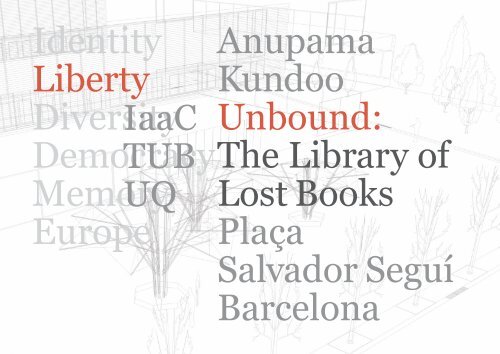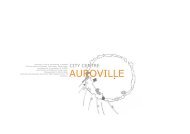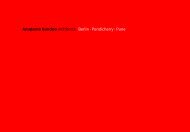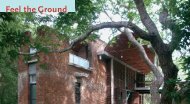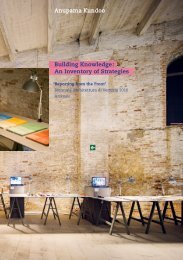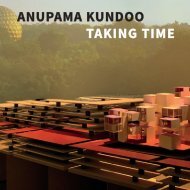Anupama Kundoo. Unbound: The Library of Lost Books
As part of the commemoration program, Tricentenari BCN, ‘Unbound: The Library of Lost Books’ was an installation built in Plaça Salvador Seguí beside the Filmoteca de Catalunya in Barcelona, in 2014. A project by Ajuntament de Barcelona, it was curated by Benedetta Tagliabue and Àlex Ollé and produced in collaboration with IaaC Institut d’arquitectura avançada de Catalunya/Institute for Advanced Architecture of Catalonia and University of Queensland, Brisbane. It is a bookless library with a live program of reading, provoking thought about the library of the future in the digital age. The focus is on the content of the book and the act of reading. ‘Unbound’, a term that relates to the description of books, also expresses liberty and the idea of plenty, of limitlessness. ‘Obsolete’ books are recycled as a construction material, to build a canopy shading the square in summer. Liberation is lightness. Light-weight structures for heavy-weight books transcend the sense of ‘weight’ to focus on the perception of the ‘light’ element of the book: content.
As part of the commemoration program, Tricentenari BCN, ‘Unbound: The Library of Lost Books’ was an installation built in Plaça Salvador Seguí beside the Filmoteca de Catalunya in Barcelona, in 2014. A project by Ajuntament de Barcelona, it was curated by Benedetta Tagliabue and Àlex Ollé and produced in collaboration with IaaC Institut d’arquitectura avançada de Catalunya/Institute for Advanced Architecture of Catalonia and University of Queensland, Brisbane.
It is a bookless library with a live program of reading, provoking thought about the library of the future in the digital age. The focus is on the content of the book and the act of reading. ‘Unbound’, a term that relates to the description of books, also expresses liberty and the idea of plenty, of limitlessness. ‘Obsolete’ books are recycled as a construction material, to build a canopy shading the square in summer.
Liberation is lightness. Light-weight structures for heavy-weight books transcend the sense of ‘weight’ to focus on the perception of the ‘light’ element of the book: content.
You also want an ePaper? Increase the reach of your titles
YUMPU automatically turns print PDFs into web optimized ePapers that Google loves.
Identity <strong>Anupama</strong><br />
Liberty <strong>Kundoo</strong><br />
Diversity IaaC <strong>Unbound</strong>:<br />
Democracy TUB <strong>The</strong> <strong>Library</strong> <strong>of</strong><br />
Memory UQ <strong>Lost</strong> <strong>Books</strong><br />
Europe Plaça<br />
Salvador Seguí<br />
Barcelona
<strong>Unbound</strong>: <strong>The</strong> <strong>Library</strong> <strong>of</strong> <strong>Lost</strong> <strong>Books</strong><br />
BCN Re.Set Barcelona 2014<br />
A project by<br />
Ajuntament de Barcelona – Tricentenari BCN<br />
Contents<br />
Installation Architect<br />
<strong>Anupama</strong> <strong>Kundoo</strong><br />
<strong>The</strong>me<br />
Liberty<br />
Local Institute<br />
IaaC<br />
International partners<br />
TUB, UQ<br />
Political context<br />
“September 11, 2014 is not a celebration <strong>of</strong> a defeat,<br />
it is the fight for freedom”, Xavier Trias, Mayor <strong>of</strong><br />
Barcelona<br />
Physical context<br />
Plaça Salvador Seguí/Filmoteca de Catalunya<br />
Social context<br />
Dense multi-cultural<br />
Organized by Fundació Enric Miralles<br />
Coordination: Beatriz Minguez de Molina<br />
Production: Marta Pérez-Porro<br />
Sponsorship: Nayara Naranjo<br />
Curators: Benedetta Tagliabue and Àlex Ollé<br />
In collaboration with: IaaC Institut d’arquitectura<br />
avançada de Catalunya/Institute for Advanced Architecture<br />
<strong>of</strong> Catalonia, Barcelona<br />
Project Development: IaaC, Barcelona:<br />
Areti Markopoulou, Silvia Brandi<br />
Project Assistance: IaaC, Barcelona: Stefanos Levidis and<br />
Rodgrigo Aguirre/UQ, Brisbane: Ali Dabirian<br />
Fabricaton: Fab Lab, Barcelona:<br />
Anastasia Pist<strong>of</strong>idou, Alexandre Dubor<br />
International collaborators: UQ, Brisbane, Australia<br />
and TU Berlin<br />
Structural design concept: Mike Schlaich and Arndt<br />
Goldack, TU Berlin<br />
Local structural designers: Pedelta Barcelona, founded<br />
by Juan Sobrino, engineering team Lara Pellegrini,<br />
Diego Sisí and Joan Agustí<br />
Lighting: Viabizzuno<br />
Film program: Filmoteca de Catalunya<br />
Film curators: Esteban Riambau, Director <strong>of</strong> the Filmoteca<br />
de Catalunya, and Xavier García Puerto<br />
Sourcing <strong>of</strong> old books: Carme Fenoll, Director General,<br />
Cap del Servei de Biblioteques, Generalitat de Catalunya<br />
Book exchange: Coque - Bar Freedonia, representative <strong>of</strong><br />
Raval Cultural Bar Association<br />
Reading program: Pepe Ros - ViVIM DEL CUENTO<br />
Social integration in Raval: Sergio Ros<br />
Primary School Participation: Marta Rodger, Director,<br />
SEK International School<br />
1 Conceptual Description 3<br />
4 Technical Description 4<br />
3 Associated Mobile Structures:<br />
Seating, Shelves/Carts 6<br />
4 Program 8<br />
5 Time Schedule 8<br />
6 Barcelona Workshop 2013 9<br />
7 Team and Partners 12<br />
© 2014 <strong>Anupama</strong> <strong>Kundoo</strong> for the text,<br />
University <strong>of</strong> Queensland, Brisbane, Australia,<br />
photographers and designers for the images
1 Conceptual Description<br />
‘<strong>The</strong> <strong>Library</strong> <strong>of</strong> <strong>Lost</strong> <strong>Books</strong>’ is a bookless library with<br />
a live program <strong>of</strong> reading. <strong>The</strong> focus is on the content<br />
<strong>of</strong> the book and the act <strong>of</strong> reading. ‘<strong>Unbound</strong>’, a term<br />
that relates to the description <strong>of</strong> books, also expresses<br />
liberty and the idea <strong>of</strong> plenty, <strong>of</strong> limitlessness.<br />
<strong>The</strong> theme ‘liberty’ is expressed through creating a<br />
place that celebrates ‘reading’, a place that symbolizes<br />
an expression <strong>of</strong> freedom, as a place where knowledge<br />
is free. Knowledge is empowerment, and knowledge<br />
will lead to progress and freedom. This is appropriately<br />
expressed as an ‘outdoor’ place under the ‘shade <strong>of</strong><br />
trees’ where everybody has a good memory <strong>of</strong> having<br />
read a good book in the sense <strong>of</strong> freedom, free from<br />
the confines <strong>of</strong> walls <strong>of</strong> buildings.<br />
Yet, books ‘the building blocks’ <strong>of</strong> society are facing<br />
extinction. Transition/evolution in the ‘form’ <strong>of</strong> the<br />
book through time has led to books becoming lighter,<br />
losing their materiality, now <strong>of</strong>ten only virtual. However<br />
the act <strong>of</strong> ‘reading’ continues. <strong>Books</strong>, as beings in<br />
transit, pass through the hands <strong>of</strong> many readers as in<br />
libraries, rather than sitting on shelves <strong>of</strong> owners, or<br />
still with publishers. ‘Obsolete’ books locked in storage<br />
about to face their end, are rescued from pulping,<br />
brought back in circulation, and liberated, and are<br />
available for free exchange.<br />
‘Obsolete’ books will be recycled as a construction material,<br />
to build a canopy which will give shade to those<br />
who engage in ‘reading’ and ‘listening to stories told<br />
aloud’ or those engaged in ‘freely exchanging’ books<br />
without exchanging money. After dismantling, the<br />
books used to construct the canopy will be available to<br />
the public as a souvenir commemorating the event.<br />
Liberation is lightness. <strong>The</strong>se are light-weight structures<br />
for heavy-weight books that transcend the sense<br />
<strong>of</strong> ‘weight’ to focus on the perception <strong>of</strong> the ‘light’<br />
element <strong>of</strong> the book: content.<br />
Filmoteca de Catalunya at Plaça Salvador Seguí,<br />
seen from Southeast. Photo: Filmoteca de Catalunya<br />
<strong>Books</strong> made <strong>of</strong> paper are at the environmental cost <strong>of</strong><br />
trees. Recycled books are used to reconstruct trees as a<br />
symbol <strong>of</strong> the acknowledgement <strong>of</strong> these resources to<br />
create an open-air library for ‘reading’.<br />
3 <strong>The</strong> Context
2 Technical Description<br />
Three canopy structures <strong>of</strong> different sizes and <strong>of</strong> varying<br />
heights, called ‘trees’, shade the existing square <strong>of</strong><br />
Salvador Seguí through central supports like trunks. <strong>The</strong><br />
technical design is a reflection <strong>of</strong> the symbolic intention<br />
<strong>of</strong> using knowledge to ‘liberate’ the structure from its<br />
weight and express lightness and effortlessness.<br />
<strong>The</strong> structure is constructed out <strong>of</strong> steel tubular pr<strong>of</strong>iles<br />
<strong>of</strong> varying diameters according to the load they carry just<br />
like in branches. Smaller diameter tubes penetrate the<br />
larger diameter ones leaning outwards to progressively<br />
create a large overhang. <strong>The</strong> penetration <strong>of</strong> tubes is<br />
enabled through precise laser cut apertures in the larger<br />
diameter tubes. <strong>The</strong> subsequently smaller diameter tube<br />
penetrates the larger tubes twice to establish a triangulated<br />
geometry in the joints and strength them.<br />
This arrangement <strong>of</strong> interlocking steel tubes achieve a<br />
large cantilever with little material. Although the trees<br />
have different spans, 10 m, 9 m and 8 m diameter respectively,<br />
the same radial assembly is used in each tree<br />
composed <strong>of</strong> the same tubular pr<strong>of</strong>iles meeting at exactly<br />
the same angles and distances to achieve ease in fabrication<br />
through repetition.<br />
Yet the loads in the different trees differ significantly just<br />
as the span <strong>of</strong> the canopy does. While keeping the same<br />
pr<strong>of</strong>ile <strong>of</strong> the structural component, the proportionate<br />
distribution <strong>of</strong> load is adjusted by reducing the number<br />
<strong>of</strong> radial support assemblies. <strong>The</strong> largest tree has 7 radials,<br />
the medium tree has 6 radials and the small tree has<br />
5 radials. <strong>The</strong> span <strong>of</strong> the canopy above remains thus<br />
similar and the identical pr<strong>of</strong>ile assemblies for different<br />
tree spans are thus justified.<br />
Heavy concrete bases receive the trunks, that are assemblies<br />
<strong>of</strong> 7, 6 and 5 poles respectively. <strong>The</strong> different geometries<br />
in the 3 trees resulting out <strong>of</strong> different number <strong>of</strong><br />
repetitions in each case is indicated through the polygonal<br />
design <strong>of</strong> the bases that are pentagonal, hexagonal<br />
and heptagonal. <strong>The</strong>se varying pentagons symbolise the<br />
diversity <strong>of</strong> expressions <strong>of</strong> an idea resulting from similar<br />
units and scales.<br />
<strong>The</strong> radially placed steel pr<strong>of</strong>ile assemblies are connected<br />
to each other in the central area through a web <strong>of</strong> cables<br />
to balance the outward thrust <strong>of</strong> each through the thrust<br />
<strong>of</strong> the other in the opposite direction. At the top the ends<br />
<strong>of</strong> poles are connected through a web <strong>of</strong> steel cables.<br />
<strong>The</strong> canopy consists <strong>of</strong> a fabric made <strong>of</strong> plastic-wrapped<br />
book modules that are assembled together and attached<br />
to the structure using cable wire. <strong>The</strong> plastic wrapping is<br />
the same as the vaccum packaging <strong>of</strong> delicatessen items<br />
like ham and olives and symbolise the attempt to extend<br />
the shelf life <strong>of</strong> the book and create the association <strong>of</strong> a<br />
highly valued though familiar object.<br />
4 Technical Description
3 Associated Mobile Structures<br />
Seating<br />
Urban furniture will be created as a temporary seating<br />
that will be a playful expression <strong>of</strong> outdoor landscape.<br />
This will be made out <strong>of</strong> ‘obsolete’ books but will show<br />
the materiality and versatility <strong>of</strong> the object <strong>of</strong> the book.<br />
While it is sad to treat these obsolete books as redundant,<br />
it is also intended that society can confront the reality<br />
that everyday huge amounts <strong>of</strong> ‘obsolete’ books are being<br />
burnt, or sent for pulping. Our society is generating large<br />
quantities <strong>of</strong> books that are eventually destroyed, and<br />
while drawing the attention on the content <strong>of</strong> the book<br />
and encourage reading, it is also an intention to save<br />
the destruction <strong>of</strong> these and attempt expressions <strong>of</strong> its<br />
further reuse.<br />
Shelves/Carts<br />
A mobile vehicle for facilitating ‘free-exchange’ <strong>of</strong> books<br />
that can be stored in the Filmoteca space where it can<br />
continue as a space <strong>of</strong> ‘free-exchange’ <strong>of</strong> books by the<br />
visitors <strong>of</strong> the Filmoteca so as to secure the furniture and<br />
the books from vandalism.<br />
Seating area, the outcome <strong>of</strong> the ‘Building Knowledge’ workshop<br />
at Museo ICO Madrid conducted by <strong>Anupama</strong> <strong>Kundoo</strong>, April 2014<br />
with Elena Orte, workshop mentor, her daughter Ginebra and a<br />
visitor. Photo: Guillermo Sevillano<br />
6 Technical Description
Drawings: Ali Dabirian
8 Technical Description
4 Programme<br />
5 Time Schedule<br />
1 Reading and listening to stories read out loudly in<br />
many languages including those <strong>of</strong> the immigrant local<br />
inhabitants <strong>of</strong> the neighbourhood. <strong>The</strong>se are managed<br />
through recordings <strong>of</strong> interviews that are played back<br />
through speakers on the tree structures, and through<br />
organised events where actual reading takes place by<br />
volonteers and invited guests, authors, publishers and<br />
those interested. Children will be<br />
at the center <strong>of</strong> the program that is planned with special<br />
readings organised for them. Children will read to others,<br />
and adults will read to children.<br />
2 Free exchange <strong>of</strong> books among city inhabitants in the<br />
organised open-market sessions. <strong>The</strong>re will be no money<br />
exchange, just ‘free exchange’ among people strengthening<br />
community.<br />
2014<br />
April 23<br />
San Jordi, ground-breaking, setting out plan on site<br />
May 10<br />
Completion <strong>of</strong> the detailed drawings and detail<br />
cost-estimates<br />
May 30<br />
Completion <strong>of</strong> building elements and some<br />
assemblies at Fablab IaaC<br />
June 9<br />
Completion <strong>of</strong> construction at the Plaça Salvador<br />
Seguí<br />
June 10<br />
Preview for invitees<br />
June 11<br />
Open to public<br />
3 Screening <strong>of</strong> special films centred around reading<br />
through the involvement <strong>of</strong> the Filmoteca, such as <strong>The</strong><br />
Dead Poets Society or La Tête en Friche (My Afternoons<br />
With Margueritte).<br />
4 Discussions through seminar/panel sessions organised<br />
in the Filmoteca in relation to the films screened.<br />
Vaccum packed open books are assembled into a fabric that serves<br />
as a canopy allowing the view <strong>of</strong> patches <strong>of</strong> sky. Photos: Ali Dabirian<br />
9 Programme · Time Schedule
10 Workshop at IaaC Barcelona
6 Workshop at IaaC Barcelona October 28–31, 2013<br />
October 28<br />
Masterclass lecture by Pr<strong>of</strong>. Gerd Fleischmann,<br />
‘What is a book?’ followed by hands-on workshop<br />
introduced by <strong>Anupama</strong> <strong>Kundoo</strong><br />
October 29<br />
Ongoing workshop and ideas with Dr. <strong>Anupama</strong><br />
<strong>Kundoo</strong>, Pr<strong>of</strong>. Gerd Fleischmann, Dr. Arndt<br />
Goldack, TU Berlin<br />
Lecture by Dr. Arndt Goldack, ‘Dynamic Lightweight<br />
Structures’.<br />
October 30<br />
Wrap-up <strong>of</strong> workshop output, discussion and<br />
evaluation <strong>of</strong> results, further ideas<br />
October 31<br />
Lecture by <strong>Anupama</strong> <strong>Kundoo</strong>, ‘Building Knowledge:<br />
An approach to architecture in response<br />
to socio-economic and environmental concerns’<br />
Demystifying the book as a familiar object. Applying book<br />
assembly experiences to architectural elements. Luis Leon Lopez,<br />
Wen Shan Foo, Remita Thomas with <strong>Anupama</strong> <strong>Kundoo</strong> (opposite<br />
page). All photographs from the workshop at IaaC Barcelona:<br />
Mathilde Marengo<br />
Book-tuning exercises, discovery <strong>of</strong> adhesive properties <strong>of</strong><br />
inter-locked pages due to friction: Trinidad Gomez, Wen Shan<br />
Foo, Chung Kai Hsieh.<br />
El Vol de la Llibertat by Alessio Salvatore Verdolino and Giacomo<br />
Fiorani. <strong>The</strong> open book as a sculpted element symbolises flight<br />
and liberty, Workshop at IaaC. Exercise: Applying book assembly<br />
experiences to architectural elements.<br />
11 Workshop at IaaC Barcelona
8 Team and Partners<br />
Residents <strong>of</strong> Raval neighbourhood in conversation with<br />
<strong>Anupama</strong> <strong>Kundoo</strong> during her visit to the site. In the distance architect<br />
Odile Decq and on her left architect Alfredo Brillemburg,<br />
two <strong>of</strong> the other five international participating architects.<br />
Photo courtesy Fundació Enric Miralles<br />
Engineers Juan Sobrino and Lara Pellegrini in discussion with<br />
<strong>Anupama</strong> <strong>Kundoo</strong> (from left to right)<br />
<strong>Anupama</strong> <strong>Kundoo</strong>, Benedetta Tagliabue, curator <strong>of</strong> the BCN<br />
Reset project and founder <strong>of</strong> the Fundació Enric Miralles, and Odor<br />
at IaaC (from left). Photos: Ali Dabirian<br />
12 Team and Partners
<strong>Anupama</strong> <strong>Kundoo</strong><br />
Dr. <strong>Anupama</strong> <strong>Kundoo</strong> is known for her research-oriented<br />
practice and her practice-oriented teaching. Her<br />
internationally recognized and award-winning architecture<br />
practice demonstrates a strong focus on material<br />
research and experimentation towards an architecture<br />
that has low environmental impact and is appropriate to<br />
the socio-economic context.<br />
<strong>Kundoo</strong> has built extensively in India and has had the<br />
experience <strong>of</strong> working, researching and teaching in a<br />
variety <strong>of</strong> cultural contexts across the world: TU Berlin,<br />
AA London, TU Darmstadt, Parsons New School<br />
<strong>of</strong> Design, New York, and is currently teaching at UQ,<br />
University <strong>of</strong> Queensland in Brisbane. At Parsons she<br />
was the Chair for Environmental Technologies and Material<br />
Sciences and in the various schools she has taught<br />
Architectural Design, Urban Management and Environmental<br />
Technologies. She has lectured and exhibited<br />
extensively across international institutions and has conducted<br />
workshops and reviewed student work at several<br />
Universities including Cornell University, University <strong>of</strong><br />
Melbourne, Lebanese American University and University<br />
<strong>of</strong> Limerick.<br />
Her recent contribution to the 13th Venice Architecture<br />
Biennale involved the full-scale facsimile <strong>of</strong> her Wall<br />
House project. As a runner-up in the 2013, ArcVision<br />
International Prize for ‘Women and Architecture’ she<br />
received an ‘Honorable Mention’ by the jury for “her<br />
dedication when approaching the problem <strong>of</strong> affordability<br />
<strong>of</strong> construction<br />
and sustainability in all aspects”. In 2013 she also won<br />
the Dr. Vishnu Joshi award for the best Ferrocement<br />
structure by the Indian Society <strong>of</strong> Ferrocement.<br />
<strong>Anupama</strong> <strong>Kundoo</strong>, Areti Markopoulou, Silvia Brandi, Ali Dabirian<br />
(from left). Photo courtesy IaaC<br />
Her projects as well as writings have been featured in a<br />
wide range <strong>of</strong> books, international journals and newspapers<br />
such as Phaidon World Atlas <strong>of</strong> Contemporary Architecture,<br />
AD Architectural Design London, Modulør,<br />
ArchitectureAU, India Today, Bauwelt and Duurzaam<br />
Bowen. She has co-edited the Sustainable Building<br />
Design Manual Vol. 1 and 2 for Institut Catala d’Energia,<br />
2004; produced in partnership with London, Barcelona<br />
and Delhi. In 2009 she authored Roger Anger: Research<br />
on Beauty, about the life and work <strong>of</strong> a prominent<br />
Parisian architect (1923–2008) <strong>of</strong> the fifties and sixties,<br />
who was appointed the Chief Architect <strong>of</strong> Auroville, an<br />
idealistic city project located in South India.<br />
13 Team and Partners
Areti Markopoulou, IaaC<br />
Silvia Brandi, IaaC<br />
Mike Schlaich, TUB<br />
Areti Markopoulou is a Greek architect and educator<br />
whose research and practice design explores new architectural<br />
models where applications <strong>of</strong> ICT, Energy and<br />
Fabrication allow built and public space to dynamically<br />
adapt to behavioral and environmental changes over<br />
time.<br />
She holds an MArch by IaaC in the field <strong>of</strong> “Prototypes<br />
<strong>of</strong> Urbanity: from Bits to Geography” and a Fab Academy<br />
diploma on Digital Fabrication <strong>of</strong>fered by the MIT<br />
Center for Bits and Atoms and the Fab Lab Network.<br />
She is permanent faculty at IaaC with several published<br />
articles internationally. Co-founder <strong>of</strong> the Mycity-me<br />
non pr<strong>of</strong>it organization, her practice includes project<br />
collaborations with multidisciplinary <strong>of</strong>fices and institutions<br />
and she has participated in R+D projects ranging<br />
from Intelligent Cities ( such as “Smart BCN” with City<br />
Council Barcelona, 2013), Self Sufficient Buildings (such<br />
as “Fab Lab House” at Solar Decathlon Europe, 2010),<br />
Digital Fabrication (such as “Fabrication Laboratory” at<br />
DHUB, 2010) and Internet <strong>of</strong> Things (such as “Hyperhabitat”<br />
at the XI Venice Biennale, 2008).<br />
She is currently the Director <strong>of</strong> the Masters in Advanced<br />
Architecture at IaaC in Barcelona and initiator and partner<br />
<strong>of</strong> Fab Lab Athens in Greece.<br />
Silvia Brandi studied architecture at Politecnico di<br />
Milano and ETSAB UPC (Erasmus Program in Barcelona).<br />
In 2004 she graduated with honors (tutor Giovanni<br />
La Varra) with a thesis about the transformation <strong>of</strong> the<br />
Alps landscape (Paolo Aldeghieri Award 2004) and won<br />
a scholarship to develop an urban project at POSTECH<br />
University in South Korea.<br />
She worked in Milan with Stefano Boeri and from 2006<br />
is settled in Barcelona where she is part <strong>of</strong> Institute <strong>of</strong><br />
advanced architecture <strong>of</strong> Catalonia staff as the coordinator<br />
<strong>of</strong> the book Self-Sufficient Housing, ed. ACTAR –<br />
IaaC (2006). From 2006 she works with Josep Miàs in<br />
the international architectural firm MiAS Architects as<br />
Head Architect and Studio Supervisor.<br />
As Project Leader she has lead several built projects,<br />
most notably new iGuzzini Headquarters in Barcelona<br />
(Archdaily Building <strong>of</strong> the year and WAF2012 Shortlisted),<br />
Market facilities and public space in Rubí, the<br />
Puppet <strong>The</strong>ater in Tibidabo Amusement Park, the Torrebaró<br />
Apartment Tower. She has been co-editor <strong>of</strong> various<br />
publications, such as the monographic book about<br />
iGuzzini building ed. ACTAR Birkhäuser (2012), and the<br />
one about Barceloneta Market ed. ACTAR (2010) and<br />
has curated exhibitions about MiAS Architects work in<br />
Barcelona (Collegi d’Arquitectes de Catalunya, 2008;<br />
Tibidabo Amusement Park, 2010) and London (Bartlett<br />
School <strong>of</strong> Architecture UCL, 2012).<br />
Mike Schlaich is Pr<strong>of</strong>essor for Civil Engineering chairing<br />
the Department <strong>of</strong> Conceptual and Structural Design<br />
at Technische Universität Berlin (TU Berlin) and the<br />
Managing Director <strong>of</strong> schlaich bergermann und partner,<br />
Consulting Structural Engineers, Germany.<br />
Mike Schlaich worked in Spain for several years as a<br />
structural engineer before joining schlaich bergermann<br />
and partner in Stuttgart which specializes in lightweight<br />
and long-span structures. His research at TU Berlin concentrates<br />
upon active and movable lightweight structures<br />
that can adapt to changing boundary conditions. An<br />
“intelligent” bridge with damping by artificial muscles or<br />
experimental structures that fold away when not needed<br />
was built at the TU Berlin lab.<br />
Mike Schlaich received the German Bridge Design Award<br />
(Deutscher Brückenbaupreis) in 2010 for the Footbridge<br />
Sassnitz.<br />
Since 2006 she also collaborates with Josep Miàs in<br />
architecture academical courses at ETSAB (Barcelona)<br />
and at UNISS (Sassari) and has been invited by various<br />
international Institutions to give lectures about<br />
MiAS Architects works. From 2012 she is back at IaaC<br />
as Academic Coordinator and Faculty at the Master in<br />
Advanced Architecture and Open <strong>The</strong>sis Fabrication<br />
programs.<br />
14 Team and Partners
Arndt Goldack, TUB<br />
Arndt Goldack studied civil and structural engineering<br />
at the University <strong>of</strong> Stuttgart. From 1996 to 2003<br />
he was research assistant with Pr<strong>of</strong>. Jörg Schlaich and<br />
Pr<strong>of</strong>. Werner Sobek at the Institute for Structural Design<br />
at the University <strong>of</strong> Stuttgart. In 2004 he received a<br />
doctor’s degree with the awarded thesis on the structural<br />
behavior and bracing <strong>of</strong> High Rise Tubes for Solar<br />
Updraft Towers.<br />
From 2003 to 2011 he was structural engineer with<br />
schlaich bergermann and partner in Stuttgart and Berlin,<br />
where he was in charge <strong>of</strong> several projects such as an integral<br />
bridge for high speed trains, a cable stayed bridge<br />
in New Dehli and dynamics <strong>of</strong> pedestrian bridges. Since<br />
July 2011 he is researcher at the Chair <strong>of</strong> Conceptual<br />
and Structural Design, TU Berlin, working on pedestrian<br />
induced vibration, experimental modal analysis and<br />
structural control as well as lightweight structures and<br />
lightweight concrete.<br />
Pedelta Barcelona Engineering Team<br />
Pedelta is an international independent engineering<br />
firm specialised in the design and conservation <strong>of</strong><br />
bridges, civil engineering structures and buildings.<br />
<strong>The</strong> company approaches its projects with a technical,<br />
human and creative point <strong>of</strong> view. Pedelta <strong>of</strong>fices are<br />
located in Barcelona, Bogota, Miami, Pittsburgh, Toronto<br />
and Panama.<br />
Juan A. Sobrino founded Pedelta in 1994. A graduate<br />
<strong>of</strong> Civil Engineering from the Polytechnic University<br />
<strong>of</strong> Catalonia (UPC) Barcelona, Spain, Juan Sobrino<br />
completed his PhD from the same institute in 1994.<br />
His pr<strong>of</strong>essional activity has been devoted to the design<br />
<strong>of</strong> bridges and civil engineering structures as well as<br />
to the assessment and rehabilitation <strong>of</strong> existing bridges.<br />
His experience includes considerable background with<br />
the structural analysis and design <strong>of</strong> bridges and other<br />
structures for heavy civil projects and the design <strong>of</strong> over<br />
65 bridges <strong>of</strong> high-speed railway bridges and various<br />
cable-stayed and extra-dosed bridges. Several projects<br />
have been internationally awarded.<br />
Lara Pellegrini studied Civil Engineering graduating<br />
from the University <strong>of</strong> Padua in Italy in 1998, and<br />
completed her Masters in Numerical Methods for the<br />
Calculation and Design Engineering , from the UPC<br />
Barcelona. Having worked for one year at the UPC and<br />
for three years in BOMA, she joined Pedelta in 2003.<br />
Between 2003 and 2010 her activity has been devoted to<br />
structural design, mainly pedestrian bridges and other<br />
structures. She has also collaborated on the design <strong>of</strong><br />
several hybrid stainless steel footbridges duplexes and<br />
FRP .<br />
Since 2010 Lara is responsible for R&D and business<br />
developer director <strong>of</strong> Pedelta in the Spanish territory.<br />
Engineering calculations for ‘<strong>Unbound</strong>: <strong>The</strong> <strong>Library</strong> <strong>of</strong><br />
<strong>Lost</strong> <strong>Books</strong>’: Diego Sisí and Joan Agustí.<br />
His personal awards include IABSE Prize and the<br />
Award on Innovation <strong>of</strong> the Board <strong>of</strong> the Spanish Civil<br />
Engineers.<br />
Juan Sobrino is an adjunct pr<strong>of</strong>essor at Carnegie-<br />
Mellon University in Pittsburgh and a part-time associate<br />
pr<strong>of</strong>essor at the UPC in Barcelona.<br />
15 Team and Partners
<strong>Anupama</strong><br />
<strong>Kundoo</strong><br />
<strong>Unbound</strong>:.<br />
<strong>The</strong> <strong>Library</strong> <strong>of</strong><br />
<strong>Lost</strong> <strong>Books</strong><br />
Plaça<br />
Salvador Seguí<br />
Barcelona<br />
<strong>Anupama</strong> <strong>Kundoo</strong><br />
<strong>Unbound</strong>: <strong>The</strong> <strong>Library</strong> <strong>of</strong> <strong>Lost</strong> <strong>Books</strong><br />
BCN Re.Set Barcelona 2014<br />
Plaça Salvador Seguí<br />
Barcelona<br />
Light-weight structures for heavy-weight books transcend the<br />
sense <strong>of</strong> ‘weight’ to focus on the perception <strong>of</strong> the ‘light’ element <strong>of</strong><br />
the book : content.


