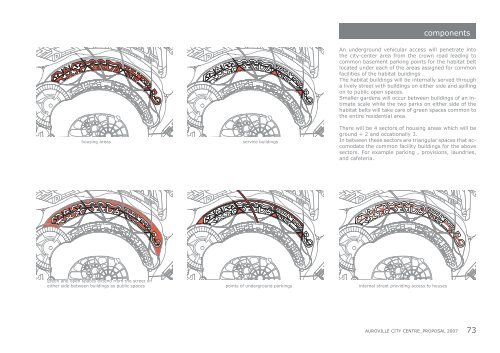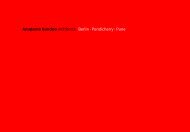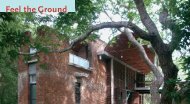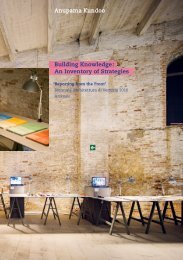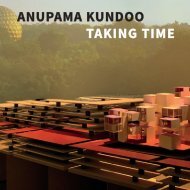Proposal for Auroville City Center. Anupama Kundoo architects. 2007
This proposal for Auroville City Center, was produced in 2007 by Anupama Kundoo and her team under the supervision of Roger Anger. It is based upon the Chief Architect's city plan for Auroville as envisioned by Mirra Alfassa, aka the Mother, with which Auroville was founded on 28 February 1968 in Tamil Nadu, India. This document was produced in order to initiate the development of the City Center with a population of 5000 inhabitants and take the first urban step towards realising Auroville. It serves as the basis to invite technical inputs and strategies for mobility, energy, water and other infrastructure in the direction of Auroville's defined vision and aims. The next phase would integrate technical inputs and propose the detail development plans. Documents referred to: Auroville Masterplan. Project proposal by Roger Anger, 1968 Auroville Universal Township Masterplan: Perspective 2025, Jointly prepared by Auroville Foundation and Town and Country Planning Organisation, Government of India, Ministry of Urban Development and Poverty Alleviation, 2001(approved by HRD Ministry on 12.04.2001) Guidelines for Integrated Urban and Rural Lanscaping in Auroville, Helge Jung, May 2001 Auroville Mobility Concept, Planungsbüro Billinger, August 2001 Auroville Universal Township Masterplan 2004: Directions for Growth Project proposal part of “Auroville Innovative Urban Management” project No. IND-015 of the AsiaUrbs project of the European Commission, 2003 Prefeasibility study on Water Supply, Storm Water Management for the City of Auroville. Study by Harald Kraft, Feb 2003 C.I.R.H.U. Auroville’s Future, 2003 Auroville City Center Proposal by Anupama Kundoo, February 2004 Auroville City Center Proposal by Auroville’s Future, 2005 Auroville Mobility, Auroville’s Future, February 2005 Administrative Area, Auroville. Project proposal by Anupama Kundoo, 01.02.2006 Auroville Townhall. Project proposal by Anupama Kundoo, 15.02.2007 sources
This proposal for Auroville City Center, was produced in 2007 by Anupama Kundoo and her team under the supervision of Roger Anger. It is based upon the Chief Architect's city plan for Auroville as envisioned by Mirra Alfassa, aka the Mother, with which Auroville was founded on 28 February 1968 in Tamil Nadu, India. This document was produced in order to initiate the development of the City Center with a population of 5000 inhabitants and take the first urban step towards realising Auroville. It serves as the basis to invite technical inputs and strategies for mobility, energy, water and other infrastructure in the direction of Auroville's defined vision and aims. The next phase would integrate technical inputs and propose the detail development plans.
Documents referred to:
Auroville Masterplan. Project proposal by Roger Anger, 1968
Auroville Universal Township Masterplan: Perspective 2025, Jointly prepared by Auroville Foundation and Town and Country Planning Organisation, Government of India, Ministry of Urban Development and Poverty Alleviation, 2001(approved by HRD Ministry on 12.04.2001)
Guidelines for Integrated Urban and Rural Lanscaping in Auroville, Helge Jung, May 2001
Auroville Mobility Concept, Planungsbüro Billinger, August 2001
Auroville Universal Township Masterplan 2004: Directions for Growth
Project proposal part of “Auroville Innovative Urban Management” project No. IND-015 of the AsiaUrbs project of the European Commission, 2003
Prefeasibility study on Water Supply, Storm Water Management for the City of Auroville. Study by Harald Kraft, Feb 2003
C.I.R.H.U. Auroville’s Future, 2003
Auroville City Center Proposal by Anupama Kundoo, February 2004
Auroville City Center Proposal by Auroville’s Future, 2005
Auroville Mobility, Auroville’s Future, February 2005
Administrative Area, Auroville. Project proposal by Anupama Kundoo, 01.02.2006
Auroville Townhall. Project proposal by Anupama Kundoo, 15.02.2007
sources
Create successful ePaper yourself
Turn your PDF publications into a flip-book with our unique Google optimized e-Paper software.
components<br />
housing areas<br />
service buildings<br />
An underground vehicular access will penetrate into<br />
the city-center area from the crown road leading to<br />
common basement parking points <strong>for</strong> the habitat belt<br />
located under each of the areas assigned <strong>for</strong> common<br />
facilities of the habitat buildings .<br />
The habitat buildings will be internally served through<br />
a lively street with buildings on either side and spilling<br />
on to public open spaces.<br />
Smaller gardens will occur between buildings of an intimate<br />
scale while the two parks on either side of the<br />
habitat belts will take care of green spaces common to<br />
the entire residential area.<br />
There will be 4 sectors of housing areas which will be<br />
ground + 2 and occationally 3.<br />
In between these sectors are triangular spaces that accomodate<br />
the common facility buildings <strong>for</strong> the above<br />
sectors. For example parking , provisions, laundries,<br />
and cafeteria.<br />
green and open spaces extend from the street on<br />
either side between buildings as public spaces<br />
points of underground parkings<br />
internal street providing access to houses<br />
AUROVILLE CITY CENTRE_PROPOSAL <strong>2007</strong> 73


