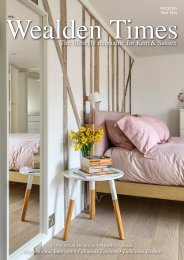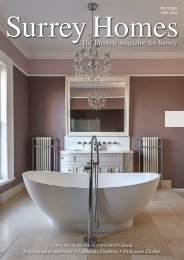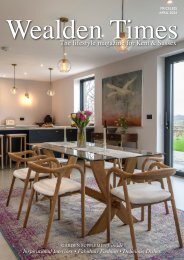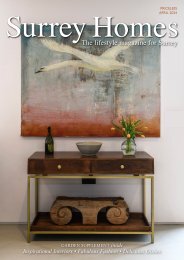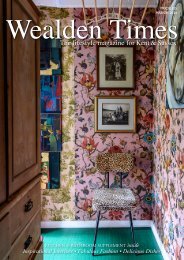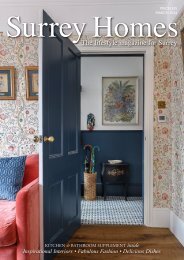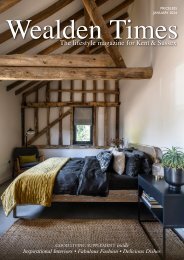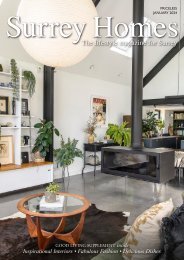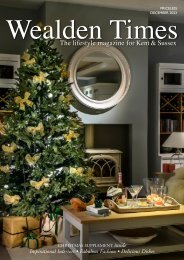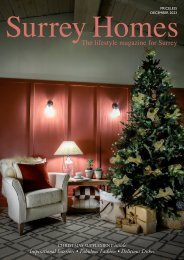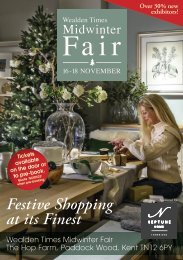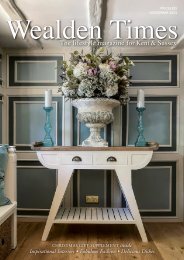Wealden Times | WT228 | May 2021 | Restoration & New Build supplement inside
The lifestyle magazine for Kent & Sussex - Inspirational Interiors, Fabulous Fashion, Delicious Dishes
The lifestyle magazine for Kent & Sussex - Inspirational Interiors, Fabulous Fashion, Delicious Dishes
You also want an ePaper? Increase the reach of your titles
YUMPU automatically turns print PDFs into web optimized ePapers that Google loves.
<strong>Restoration</strong> & <strong>New</strong> <strong>Build</strong> Supplement sponsored by S C<br />
Case Study:<br />
The<br />
Time<br />
Warp<br />
Clague Architects recall one of their favourite<br />
Kentish restoration projects, a house trapped between<br />
two eras, brought into the 21st Century<br />
Our first impression of the Parsonage<br />
was that of a 17th century home that<br />
had once been extended with a Victorian<br />
makeover and was now in a state of<br />
arrested decay. It had clearly been loved by<br />
many over the years but now had become<br />
trapped in time. The task at hand for<br />
us was to transform the interior of the<br />
property, working closely with interior<br />
designer Charlotte Crosland, forming<br />
and submitting the planning and listed<br />
building application along with overseeing<br />
the project onsite and acting as contract<br />
administrators. With some clever tricks<br />
and good design, it was clear the house<br />
could become a very special home.<br />
The property was now in private hands<br />
but was previously the home of the local<br />
Parson, and had been excessively extended<br />
in the Victorian period to be befitting<br />
of the clergy linked to the local estate.<br />
Because of this, the house was something<br />
of a tale of two centuries. The 17th century<br />
baffle entry home was brick built with<br />
historic timber joists and beams, and a<br />
large brick-built stack. Meanwhile, in the<br />
Victorian wing, beautifully ornate and lofty<br />
rooms were filled with an air of high status.<br />
With so much history and character<br />
packed into one house, the challenge<br />
was to maintain as many of the original<br />
features as possible while also giving it a<br />
renewed sense of vitality and continuity. In<br />
the formal drawing room, for example, we<br />
had to do extensive repairs to the windows<br />
and introduce new underfloor heating<br />
throughout, but the rest of the Victorian<br />
features were left intact and celebrated. The<br />
delightful cornicing was in great condition<br />
because it was protected by a historic<br />
double ceiling, preventing movement<br />
on the floor above from interfering with<br />
the decoration below. Likewise, in the<br />
hallway, the cornice and skirting were left<br />
intact, and our works focused on a new<br />
underheated stone floor and some interior<br />
design magic to add light and warmth.<br />
The historic timber was maintained<br />
as much as possible throughout the 17th<br />
century areas. We carried out repair work<br />
to the historic joists in the snug, and, in<br />
the new dining room, the original floor<br />
was given a makeover and the ceiling was<br />
repaired from above, leaving the timbers<br />
in place and visibly unaltered from below.<br />
This room was one of the bigger projects<br />
of the house as it was originally the old<br />
kitchen. The owners wanted to move the<br />
kitchen so that it could look out over the<br />
expansive gardens to the south, which<br />
meant that this room became the new<br />
dining room, and we could really show<br />
off its glorious fireplace, and make it<br />
usable for its intended purpose. Another<br />
big project which had great results was<br />
the wine cellar. The entirety of the cellar<br />
floor was dug out, with the historic<br />
bricks set aside and stored to then be laid<br />
back on top of the new floor, so that we<br />
could get a striking contrast between the<br />
authentic brickwork and the room’s new<br />
bright walls and contemporary storage.<br />
In the end, the worn-down house<br />
once divided by the two periods that<br />
formed it, was brought together by<br />
adding a third period: the present. The<br />
contemporary styling throughout gave<br />
the house a common thread to connect<br />
the varying architectural styles, and<br />
some much needed TLC made the many<br />
character features both as good as new<br />
and firmly rooted in their history.<br />
clague.co.uk<br />
7 priceless-magazines.com




