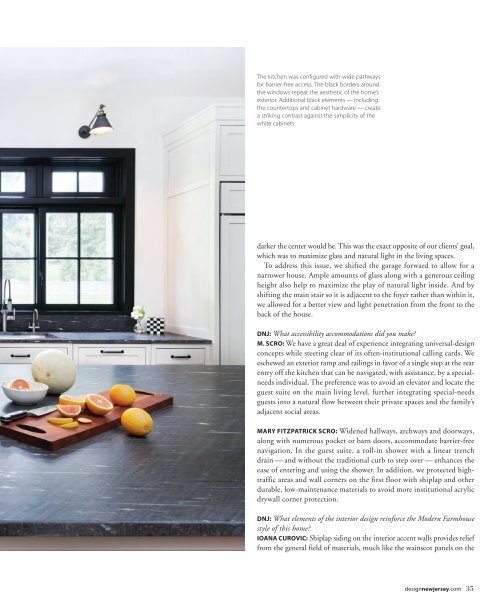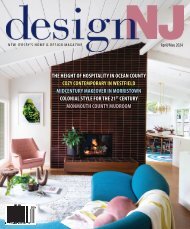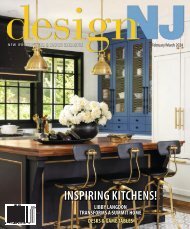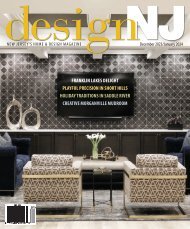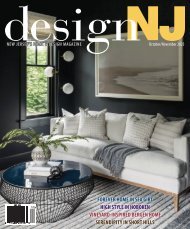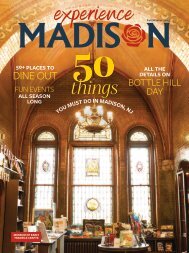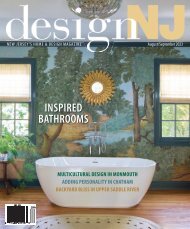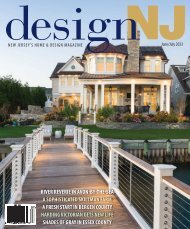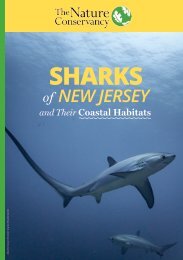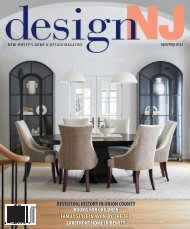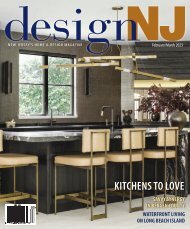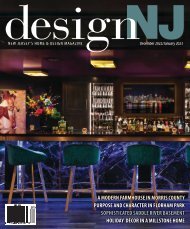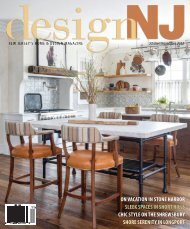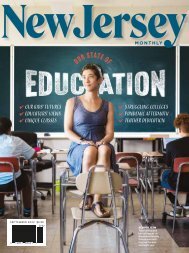DesignNJ_OctNov2021_DigitalIssue
Our October/November issue featuring home offices and a range of other beautiful projects is arriving in mailboxes this week. We are making this complete issue available in digital format to inspire and inform homeowners across the state. If you are interested in subscribing to the print edition, visit www.designnewjersey.com/subscribe.
Our October/November issue featuring home offices and a range of other beautiful projects is arriving in mailboxes this week. We are making this complete issue available in digital format to inspire and inform homeowners across the state. If you are interested in subscribing to the print edition, visit www.designnewjersey.com/subscribe.
You also want an ePaper? Increase the reach of your titles
YUMPU automatically turns print PDFs into web optimized ePapers that Google loves.
The kitchen was configured with wide pathways<br />
for barrier-free access. The black borders around<br />
the windows repeat the aesthetic of the home’s<br />
exterior. Additional black elements—including<br />
the countertops and cabinet hardware —create<br />
a striking contrast against the simplicity of the<br />
white cabinets.<br />
darker the center would be. This was the exact opposite of our clients’ goal,<br />
which was to maximize glass and natural light in the living spaces.<br />
To address this issue, we shifted the garage forward to allow for a<br />
narrower house. Ample amounts of glass along with a generous ceiling<br />
height also help to maximize the play of natural light inside. And by<br />
shifting the main stair so it is adjacent to the foyer rather than within it,<br />
we allowed for a better view and light penetration from the front to the<br />
back of the house.<br />
DNJ: What accessibility accommodations did you make?<br />
M. SCRO: We have a great deal of experience integrating universal-design<br />
concepts while steering clear of its often-institutional calling cards. We<br />
eschewed an exterior ramp and railings in favor of a single step at the rear<br />
entry off the kitchen that can be navigated, with assistance, by a specialneeds<br />
individual. The preference was to avoid an elevator and locate the<br />
guest suite on the main living level, further integrating special-needs<br />
guests into a natural flow between their private spaces and the family’s<br />
adjacent social areas.<br />
MARY FITZPATRICK SCRO: Widened hallways, archways and doorways,<br />
along with numerous pocket or barn doors, accommodate barrier-free<br />
navigation. In the guest suite, a roll-in shower with a linear trench<br />
drain—and without the traditional curb to step over—enhances the<br />
ease of entering and using the shower. In addition, we protected hightraffic<br />
areas and wall corners on the first floor with shiplap and other<br />
durable, low-maintenance materials to avoid more institutional acrylic<br />
drywall corner protection.<br />
DNJ: What elements of the interior design reinforce the Modern Farmhouse<br />
style of this home?<br />
IOANA CUROVIC: Shiplap siding on the interior accent walls provides relief<br />
from the general field of materials, much like the wainscot panels on the<br />
designnewjersey.com 35


