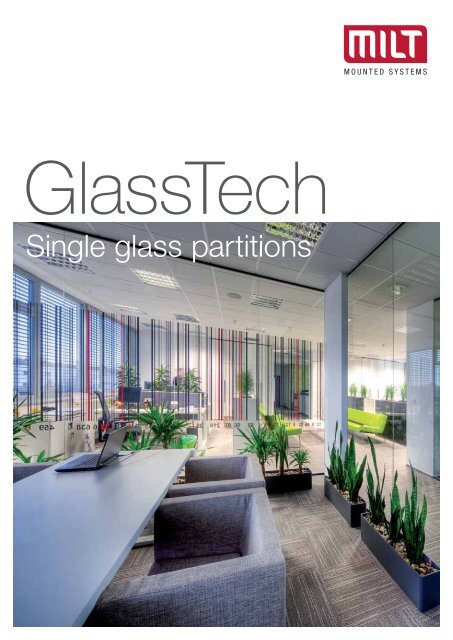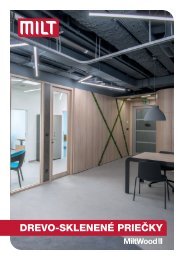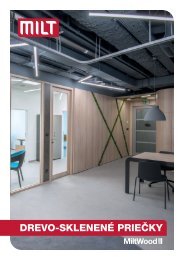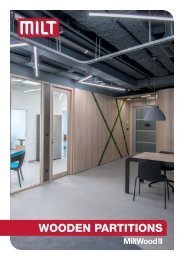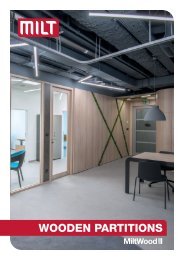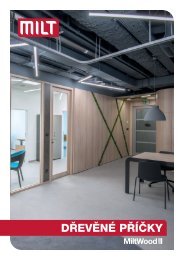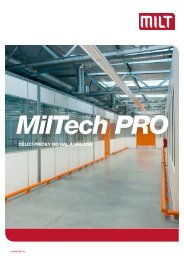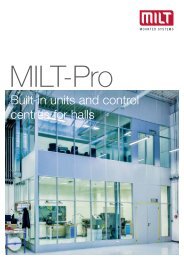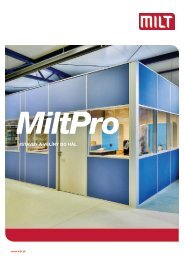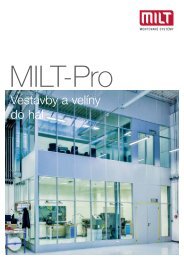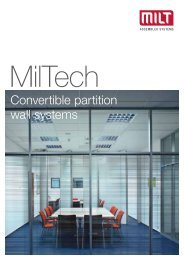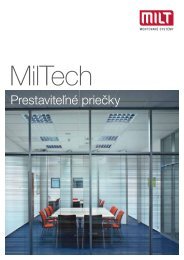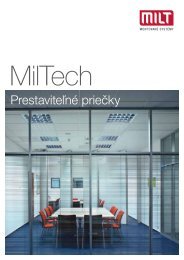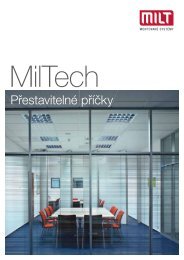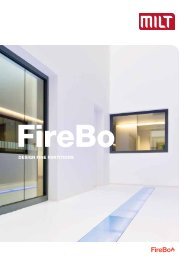Glass Partitions Walls GlassTech- catalogue EN
GlassTech all-glass walls enable creative division of the space with an emphasis on maximum visual communication, exclusive design and the creation of an acoustic barrier between the two spaces. Simple glazing without vertical posts in all connections brings tremendous functional variability of partition walls.
GlassTech all-glass walls enable creative division of the space with an emphasis on maximum visual communication, exclusive design and the creation of an acoustic barrier between the two spaces. Simple glazing without vertical posts in all connections brings tremendous functional variability of partition walls.
You also want an ePaper? Increase the reach of your titles
YUMPU automatically turns print PDFs into web optimized ePapers that Google loves.
<strong>Glass</strong>Tech<br />
Single glass partitions<br />
1
Inspiration<br />
Color scheme proposal for newly<br />
designed interior is compatible<br />
with purpose and function of your<br />
new spaces. High standards<br />
of workmanship, functional variability<br />
and rich palette of surface materials,<br />
used for <strong>Glass</strong>Tech system, add high<br />
aesthetic value to your new interior<br />
and give your premises an air of dignity.<br />
Frameless glass partition walls are the<br />
top products in its industry, offering<br />
ideal solution to exclusive interiors.<br />
Exclusive<br />
Interior<br />
3
Design<br />
<strong>Glass</strong>Tech partition walls observe the<br />
latest trend in single glass partition<br />
walls, satisfying the most demanding<br />
design requirements. All-glass walls<br />
made of single glass panels are not<br />
disturbed by any mullions mounted<br />
both between the individual modules<br />
and glazed corners, thus evoking<br />
a spacious feel of lightness and airiness.<br />
The system facilitates future lay-out<br />
changes while achieving very high<br />
levels of sound insulation. Subtle door<br />
frame Glazmo will improve the airborne<br />
sound insulation of your door panel.<br />
Acoustic<br />
Comfort<br />
in the Workplace<br />
5
Interior<br />
Interior transparent designs using<br />
<strong>Glass</strong>Tech glass partition walls are<br />
specifi cally recommended for every<br />
space where the acoustic comfort<br />
is of the essence. On the basis<br />
of requirements introduced by our<br />
customer we will draft a technical<br />
project, taking into account<br />
architectonic design of specifi c<br />
premises as well as requirements<br />
defi ned for design and functionality.<br />
Separation using all-glass partition<br />
walls with single glass panels will<br />
enable you to split up your premises<br />
while improving visual communication<br />
and providing acoustic comfort.<br />
Architecture<br />
Transparent<br />
Design<br />
7
Visual<br />
The concept of interior transparent<br />
lay-out using all-glass partition walls<br />
and frameless door facilitates both<br />
visual contact and maintenance<br />
of adequate level of airborne sound<br />
insulation. Safety glass with vision-proof<br />
patterned foil offers partial privacy<br />
while keeping day light to illuminate<br />
the inner parts of the interior.<br />
Communication<br />
9
Partitioning<br />
All-glass partition walls made<br />
of single glass panels can be easily<br />
and effectively used to create a soft<br />
point in the offi ce buildings. This<br />
concept enables future easy changes<br />
in designed lay-outs. Modular systems<br />
of partition walls can be mutually<br />
replaced or redeveloped to form<br />
a new lay-out, if necessary.<br />
of Space<br />
11
Noise<br />
We will design customized technical<br />
solutions, taking into consideration<br />
future operation as to the interior<br />
acoustic comfort. We recommend<br />
use of safety bonded glass combined<br />
with aluminum door frame Glazmo<br />
to improve sound insulation of glass<br />
walls. Sophisticated design of all-glass<br />
partition walls is fi t for representative<br />
premises and exclusive interiors.<br />
Protection<br />
13
Spatial<br />
Surface treatment and color tinting<br />
of partition walls are always designed<br />
taking into account their harmony with<br />
interior spaces. We deliver customized<br />
modules with clear or color-tinted glass<br />
panels. Installation full panel, located<br />
next to the door panel, controls<br />
lighting, air conditioning,<br />
I+C and façade blinds.<br />
Color<br />
Harmony<br />
15
Wooden,<br />
<strong>Glass</strong>Tech partition wall systems offers<br />
a wide variety of colors and surfaces<br />
to design a modern interior. Surface<br />
of full door panels can be produced<br />
from various types of panels made<br />
of veneer, metallic surfaces, laminated<br />
pastel textures or wood-imitating<br />
surfaces. <strong>Glass</strong> surface is most<br />
frequently covered with matted foil,<br />
sand-blasted or color foil or with digital<br />
print.<br />
Metallic,<br />
Pastel<br />
Surfaces<br />
(Textures)<br />
17
Effective<br />
The highest possible quality<br />
of visual communication (for instance,<br />
laboratories and development centers)<br />
is maintained by all-glass partition<br />
walls combined with frameless door<br />
panels without door frames. Installation<br />
of electric door locks to escutcheons,<br />
allowing the access with chips<br />
or safety cards only, will improve safety<br />
and controlled access of authorized<br />
people in monitored spaces.<br />
Visual<br />
Communication<br />
and Safety<br />
19
Representa-<br />
New representative premises, taking<br />
advantage of <strong>Glass</strong>Tech partition wall<br />
unique design, can be mounted with<br />
glass partition walls with double panel<br />
door and completed with sliding line<br />
door. This alternative facilitates splitting<br />
up of the area depending on actual<br />
needs and purpose of use.<br />
tive<br />
Spaces<br />
21
Acoustic<br />
<strong>Glass</strong>Tech glass partition walls will<br />
make various areas situated in the<br />
workplace soundproof. Partition walls<br />
can be completed with system door<br />
frame Glazmo and full acoustic door<br />
with wood-decoration to guarantee<br />
acoustic comfort or prevent any noise<br />
transfer to the areas with required<br />
better noise attenuation.<br />
Comfort<br />
23
Technological<br />
Designed interior of laboratory using<br />
glass partition walls made of singleglass<br />
guarantees easy maintenance<br />
and safety. The advantage of glass<br />
lay-outs is transparency of individual<br />
processes running in development<br />
laboratory and noise insulation of such<br />
premises. Sliding double panel doors<br />
are designed to facilitate effective<br />
and open communication among<br />
individual workplaces.<br />
and Development<br />
Laboratories<br />
25
Functionality<br />
The system of frameless partition<br />
walls MILT type <strong>Glass</strong>Tech<br />
in a development centre of a lighting<br />
technology manufacturing company<br />
in combination with energy effi cient<br />
LED lighting create highly exclusive<br />
premises. Design partition walls<br />
without mullions between glass<br />
panels give walls additional lightness<br />
and integrity without any<br />
disturbing elements.<br />
27
Harmony<br />
In representative premises glass<br />
partition walls can be easily combined<br />
with sliding frameless door with<br />
photocell detector. Design walls MILT<br />
type <strong>Glass</strong>Tech are recommended for<br />
new interiors built in representative<br />
premises and public spaces<br />
of new buildings.<br />
29
Variability<br />
Design and construction<br />
of re-adjustable all-glass partition walls<br />
with single glass panels and coated<br />
with matte foil with selected pattern will<br />
provide variability of internal spaces.<br />
Designed optimally economic solution<br />
will facilitate easy and fast lay-out<br />
modifi cations. At the same time, MILT<br />
<strong>Glass</strong>Tech modular system of partition<br />
walls satisfi es high standards applied<br />
to modern interior design.<br />
Simple<br />
Layout<br />
31
Exclusive<br />
Delivered systems of partition walls<br />
satisfy the highest standards defi ned<br />
for workmanship, as proved by<br />
our satisfi ed clients. <strong>Glass</strong> panels can<br />
be completed with remotely controlled<br />
light absorbing foil to improve privacy.<br />
Only eco-friendly technologies<br />
are used to produce glass partition<br />
wall components.<br />
Exclusive<br />
Interior Design<br />
33
Single panel door frameless height = 2.1 m<br />
Single panel door frameless height = 2.1 m, door frame GLAZMO<br />
GLASS MODULES:<br />
- glass height up to 3,000 mm<br />
- single glass thickness 8, 10, 12 mm design ESG or VSG<br />
- vertical connection of glasses with 3M clear tape or through<br />
system crystal profi le<br />
DOOR MODULE:<br />
- door height up to 2,600 mm<br />
- door panel: safety single-glass ESG 10-12 mm<br />
- escutcheon: type ML01 + ML02 grinded stainless steel<br />
+ lock, handle-handle<br />
- visible hinges: type PT10, PT20, PT40, PT62 surface<br />
treatment grinded stainless steel<br />
horizontal section through door module<br />
DOOR MODULE:<br />
- door height up to 2,600 mm<br />
- door panel: safety single glass ESG 10-12 mm<br />
- aluminum door frame type GLAZMO<br />
- escutcheon: type ML01 grinded stainless steel + lock,<br />
handle - handle<br />
- visible butt hinges:<br />
type CL 311 with surface treatment grinded stainless<br />
steel<br />
type SFS 3D rectifi able in 3 directions<br />
DOOR MODULE:<br />
- door height up to 2,600 mm<br />
- aluminum door frame type GLAZMO with full door panel,<br />
treatment CPL or colors per RAL color standard<br />
- escutcheon: handle-handle, type RICHTER grinded<br />
stainless steel, split round rosettes + FAB<br />
- butt hinges: type ST 01 (visible, standard),<br />
type 3DJust (visible, rectifi able in 3 directions),<br />
type SIMONSWERK (hidden, rectifi able in 3 directions)<br />
horizontal section through door module<br />
horizontal section through door module<br />
49<br />
49<br />
49<br />
45<br />
45<br />
34<br />
34<br />
34<br />
vertical section<br />
through door<br />
module<br />
vertical section through door module<br />
vertical section through door module<br />
35
Single panel door frameless height = 3.0 m<br />
All-glass single panel door to the entire height, door frame GLAZMO<br />
GLASS MODULES:<br />
- glass height up to 2,800 mm<br />
- single glass thickness 8, 10, 12 mm design ESG or VSG<br />
- vertical connection of glasses with 3M clear tape or through<br />
system crystal profi le<br />
DOOR MODULE:<br />
- door height up to 3,000 mm<br />
- door panel: safety single glass ESG 10-12 mm or VSG<br />
- escutcheon: type ML07 vertical grab handle, grinded<br />
stainless steel<br />
- visible hinges: type PT10, PT20 surface treatment<br />
grinded stainless steel<br />
horizontal section through door module<br />
DOOR MODULE:<br />
- door height up to 3,000 mm<br />
- door panel: safety single glass ESG 10-12 mm or VSG<br />
- aluminum door frame type GLAZMO<br />
- escutcheon: type ML01grinded stainless steel + lock,<br />
handle - handle<br />
- visible butt hinges:<br />
type CL 311 with surface treatment grinded stainless<br />
steel<br />
type SFS 3D rectifi able in 3 directionsch<br />
DOOR MODULE:<br />
- door height up to 2,600 mm (with additional panel up to<br />
3,000; 3,500 mm)<br />
- door panel: full with CPL treatment or according to RAL<br />
color standard<br />
- aluminum door frame type GLAZMO<br />
- escutcheon: handle - handle, type RICHTER grinded<br />
stainless steel, split round rosettes + FAB<br />
- butt hinges: type ST 01 (visible, standard),<br />
type 3DJust (visible, rectifi able in 3 directions)<br />
type SIMONSWERK (hidden, rectifi able in 3 directions)<br />
horizontal section through door module<br />
horizontal section through door module<br />
49<br />
49<br />
49<br />
45<br />
45<br />
vertical section<br />
through door<br />
module<br />
34<br />
34<br />
34<br />
vertical section through door module<br />
vertical section through door module<br />
37
Connection of glass-in partition wall to vertical plasterboard<br />
Notes<br />
glass in front of plasterboard<br />
partition wall<br />
plasterboard jamb visible<br />
in the glass facing<br />
jamb of plasterboard with<br />
luminum baffl e plate<br />
detail of door frame and glass<br />
<strong>Glass</strong> connection<br />
with 3M tape<br />
with clear H-profi le<br />
Technical details (cad)<br />
Information about sending of data with standardized<br />
solutions and details from our technical<br />
library available upon request.<br />
<strong>Glass</strong> decoration<br />
Parts made of glass can be fi nished with matte<br />
or color-foil coating, sand-blasting, silk-screen<br />
print or digital print<br />
fl oor standard<br />
U-profi le 20/20<br />
fl oor clamp-on<br />
U-profi le 38/34<br />
fl oor clamp-on<br />
U-profi le 90/36<br />
Vertical section through glass partition wall with fl oor/ceiling U profi le<br />
20<br />
34<br />
30<br />
38<br />
Standard<br />
U-profi le 20/20,<br />
30/20<br />
20<br />
38<br />
Clamp-on<br />
U-profi le 38/34<br />
Clamp-on<br />
U-profi le 90/36<br />
Clamp-on<br />
U-profi le 110/36<br />
20<br />
34<br />
39
PRAHA | BRNO | BRATISLAVA<br />
www.milt.cz | www.milt.sk<br />
11/2016 | Ateliér Tomáš Tuč


