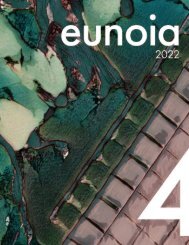WSU EUNOIA Volume II
Washington State University, School of Design + Construction student work for the academic year of Summer 2020 - Spring 2021
Washington State University, School of Design + Construction student work for the academic year of Summer 2020 - Spring 2021
You also want an ePaper? Increase the reach of your titles
YUMPU automatically turns print PDFs into web optimized ePapers that Google loves.
Our design team created a ground level that addressed the issue of pedestrian
foot traffic in the area through the efficient utilization of space within the building
footprint and the surrounding public perimeter. The retail area will be constructed
with open spaces that invite the nearby population in without overcrowding and
establish a sense of place within the community. It is important for the structure
to have a strong external expression that serves to enhance adjacent parks and
properties.
To achieve the Living Building Challenge (LBC) Petal Certification, we utilized
natural resources with an open atrium focused design to allow for water collection,
solar harvesting, and daylight optimization. The most modern technology in
green roofing and facade design allows the space to have internal circulation
with a warm and welcoming atmosphere. This building will serve as a restorative
environment for building tenants and the public alike.
Studio led by Matt Melcher & Diane Armpriest
26 27
volume ii
eunoia





