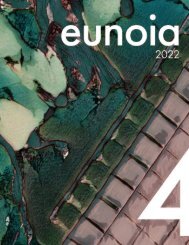WSU EUNOIA Volume II
Washington State University, School of Design + Construction student work for the academic year of Summer 2020 - Spring 2021
Washington State University, School of Design + Construction student work for the academic year of Summer 2020 - Spring 2021
You also want an ePaper? Increase the reach of your titles
YUMPU automatically turns print PDFs into web optimized ePapers that Google loves.
The goal for this project was to design
a space post covid that elevated
worker mental and physical health and
productivity. The research throughout
the semester showed that this can be
achieved by designing spaces with
access to views, natural daylighting,
visual and audible privacy, exterior
vegetation, interior planting and
exterior workspace. These elements
featured heavily in our design.
We started with a low profile that was
appropriate for the site before creating
a podium that responded to the site’s
material theme and tectonic types,
allowing way finding and circulation
to be clear. In order to maximize
daylighting and exterior workspaces
as mentioned in our design goal, we
created an H-shape and raised the
roof to a delicate butterfly shape for
solar and rain collection.
This project was intended to house a medical research
laboratory and offices for the Center for Emerging and
Reemerging Diseases at the University of Washington in
the SoDo district of Seattle. The site was located next to
Lumen Field and the Port of Seattle Pier 46.
Studio led by Christopher Beorkrem
8 9
volume ii
eunoia





