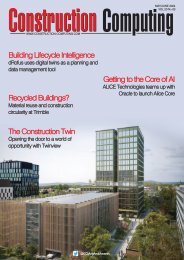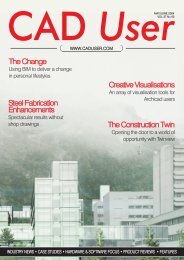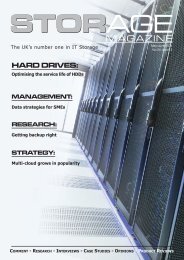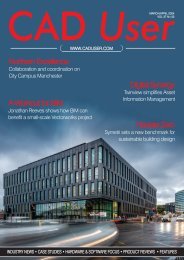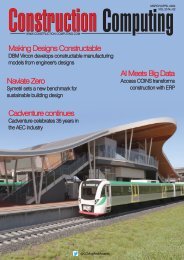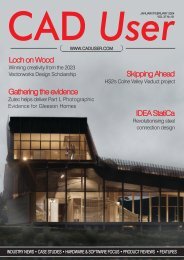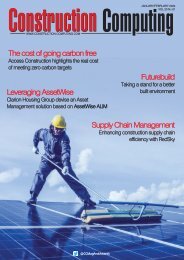You also want an ePaper? Increase the reach of your titles
YUMPU automatically turns print PDFs into web optimized ePapers that Google loves.
SOFTWAREfocus<br />
Update 2, Take 2<br />
What else is new in Archicad 25 Update 2? We continue our look at the latest features of Graphisoft's<br />
most recent update<br />
It's only fair that our look at Archicad 25<br />
comes in two installments as Graphisoft<br />
have adopted a similar approach with<br />
the software, releasing Update 2 a couple<br />
of months after the release of Archicad 25.<br />
In the last issue we covered two of the<br />
most important new additions - the<br />
integration of Maxon's Redshift for<br />
enhancing the software's rendering<br />
capabilities, and the introduction of the<br />
Forward Agreement for Archicad users.<br />
Here we’ll be looking at the<br />
enhancements to Archicad's design and<br />
documentation capabilities and its<br />
collaboration tools, with enhanced<br />
usability, navigation, and accurate quantity<br />
take-offs. The latest release further<br />
empowers Archicad users to create great<br />
architecture from early concept designs<br />
through to construction documents.<br />
COLLABORATION<br />
Although Archicad can be used to take<br />
projects from conception to completion,<br />
the complexity and diversity of larger<br />
projects necessarily entails working with<br />
multiple partners, many of whom use<br />
alternative design software. Accordingly, in<br />
order to facilitate open collaboration,<br />
Archicad supports more than 40 export<br />
and import formats, including DWG, PDF,<br />
XLS, and SAF, as well as the<br />
manufacturer-independent and industrystandards<br />
IFC and BCF.<br />
Even the most open of these, IFC, needs<br />
a bit of extra tweaking to ensure that<br />
architects and engineers are sharing the<br />
most accurate model data, so the latest<br />
release includes a streamlined export<br />
process for them.<br />
The collaboration function has been<br />
improved when working with engineers<br />
using Revit MEP software. Support for<br />
Revit file formats up to 2021 is now built<br />
into Archicad, and you can import RFA as<br />
a native Archicad Object and create MEP<br />
equipment from Revit Family files or export<br />
a 3D model as Revit 3D geometry and<br />
hotlink a 3D RVT model. Archicad now<br />
handles Revit's Discipline filter as well, so<br />
that when you hotlink a Revit file what you<br />
see in Revit is what you get in Archicad.<br />
As a result you can reuse previous<br />
project files when migrating from Revit to<br />
Archicad, thanks to the RFA & RVT<br />
geometry exchange functionality. This is<br />
available out-of-the-box with Archicad 25,<br />
with support for Autodesk Revit 2021.<br />
As well as sharing data, it's imperative<br />
that all project members and stakeholders<br />
are working on the same bit of real estate -<br />
and they can ensure this by using<br />
Archicad's Native Survey Point. This<br />
enables architects to set and lock the<br />
project's survey point and use it to<br />
coordinate subsequent plans regardless<br />
of the software they're using.<br />
Hotlink modules allow the contents of<br />
external files to be inserted into repetitive<br />
features in an Archicad model - such as<br />
the contents of a hotel bedroom or office.<br />
Rooms can be placed as Hotlink modules,<br />
and either modified individually or all of<br />
them in one step by modifying the source<br />
file. The process is now easier than ever<br />
as models can now populated with<br />
information directly from Excel.<br />
ARCHICAD 25'S STRUCTURAL<br />
ANALYSIS<br />
FRILO, like Graphisoft, belongs to the<br />
Nemetschek family of companies. The<br />
company's software is used for structural<br />
engineering calculations for reinforced<br />
concrete, roof and timber structures,<br />
foundations and soil analysis, as well as<br />
standard steel analysis. Update 2 allows<br />
users to Integrate structural models within<br />
Archicad 25 and switch between Archicad<br />
and FRILO with a single click, ensuring<br />
bilateral and up-to-date information<br />
sharing with structural engineers.<br />
When opening an engineer's SAF model,<br />
Archicad 25 recognises and displays load<br />
data on all model views - floorplans,<br />
sections and elevations - which can be<br />
used by engineers to view and compare<br />
load cases when checking updated<br />
models.<br />
22<br />
<strong>Jan</strong>uary/<strong>Feb</strong>ruary <strong>2022</strong>



