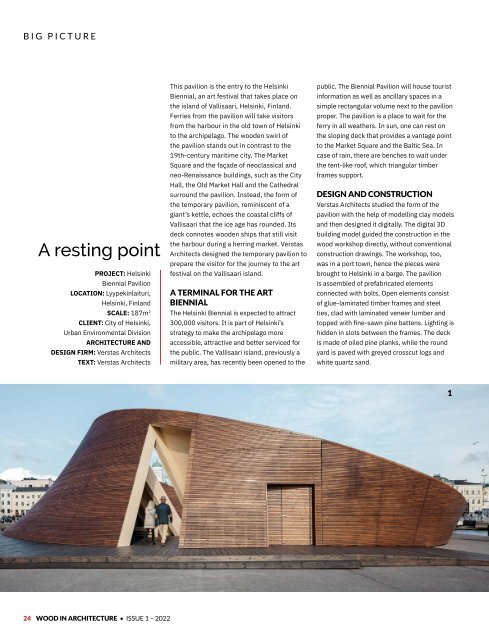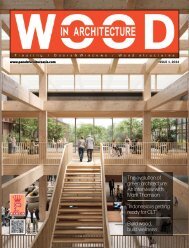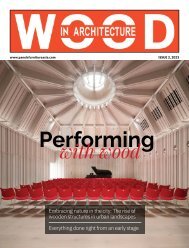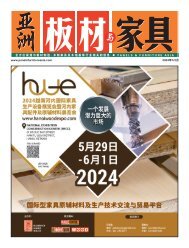Wood In Architecture Issue 1, 2022
First published in 2017, Wood in Architecture (WIA) is a bi-annual trade magazine devoted to the international timber construction sector. The newest addition to the Panels & Furniture Group of wood magazines, WIA features in-depth insights to the latest industry news, incredible projects and leading trade events. WIA is an advocate for timber as a material of choice for today’s built environment, and is the perfect source of inspiration for architects, builders, engineers and interior designers across the globe.
First published in 2017, Wood in Architecture (WIA) is a bi-annual trade magazine devoted to the international timber construction sector. The newest addition to the Panels & Furniture Group of wood magazines, WIA features in-depth insights to the latest industry news, incredible projects and leading trade events. WIA is an advocate for timber as a material of choice for today’s built environment, and is the perfect source of inspiration for architects, builders, engineers and interior designers across the globe.
You also want an ePaper? Increase the reach of your titles
YUMPU automatically turns print PDFs into web optimized ePapers that Google loves.
BIG PICTURE<br />
A resting point<br />
PROJECT: Helsinki<br />
Biennial Pavilion<br />
LOCATION: Lyypekinlaituri,<br />
Helsinki, Finland<br />
SCALE: 187m 2<br />
CLIENT: City of Helsinki,<br />
Urban Environmental Division<br />
ARCHITECTURE AND<br />
DESIGN FIRM: Verstas Architects<br />
TEXT: Verstas Architects<br />
This pavilion is the entry to the Helsinki<br />
Biennial, an art festival that takes place on<br />
the island of Vallisaari, Helsinki, Finland.<br />
Ferries from the pavilion will take visitors<br />
from the harbour in the old town of Helsinki<br />
to the archipelago. The wooden swirl of<br />
the pavilion stands out in contrast to the<br />
19th-century maritime city. The Market<br />
Square and the façade of neoclassical and<br />
neo-Renaissance buildings, such as the City<br />
Hall, the Old Market Hall and the Cathedral<br />
surround the pavilion. <strong>In</strong>stead, the form of<br />
the temporary pavilion, reminiscent of a<br />
giant’s kettle, echoes the coastal cliffs of<br />
Vallisaari that the ice age has rounded. Its<br />
deck connotes wooden ships that still visit<br />
the harbour during a herring market. Verstas<br />
Architects designed the temporary pavilion to<br />
prepare the visitor for the journey to the art<br />
festival on the Vallisaari island.<br />
A TERMINAL FOR THE ART<br />
BIENNIAL<br />
The Helsinki Biennial is expected to attract<br />
300,000 visitors. It is part of Helsinki’s<br />
strategy to make the archipelago more<br />
accessible, attractive and better serviced for<br />
the public. The Vallisaari island, previously a<br />
military area, has recently been opened to the<br />
public. The Biennial Pavilion will house tourist<br />
information as well as ancillary spaces in a<br />
simple rectangular volume next to the pavilion<br />
proper. The pavilion is a place to wait for the<br />
ferry in all weathers. <strong>In</strong> sun, one can rest on<br />
the sloping deck that provides a vantage point<br />
to the Market Square and the Baltic Sea. <strong>In</strong><br />
case of rain, there are benches to wait under<br />
the tent-like roof, which triangular timber<br />
frames support.<br />
DESIGN AND CONSTRUCTION<br />
Verstas Architects studied the form of the<br />
pavilion with the help of modelling clay models<br />
and then designed it digitally. The digital 3D<br />
building model guided the construction in the<br />
wood workshop directly, without conventional<br />
construction drawings. The workshop, too,<br />
was in a port town, hence the pieces were<br />
brought to Helsinki in a barge. The pavilion<br />
is assembled of prefabricated elements<br />
connected with bolts. Open elements consist<br />
of glue-laminated timber frames and steel<br />
ties, clad with laminated veneer lumber and<br />
topped with fine-sawn pine battens. Lighting is<br />
hidden in slots between the frames. The deck<br />
is made of oiled pine planks, while the round<br />
yard is paved with greyed crosscut logs and<br />
white quartz sand.<br />
1<br />
24 WOOD IN ARCHITECTURE • ISSUE 1 – <strong>2022</strong>


















