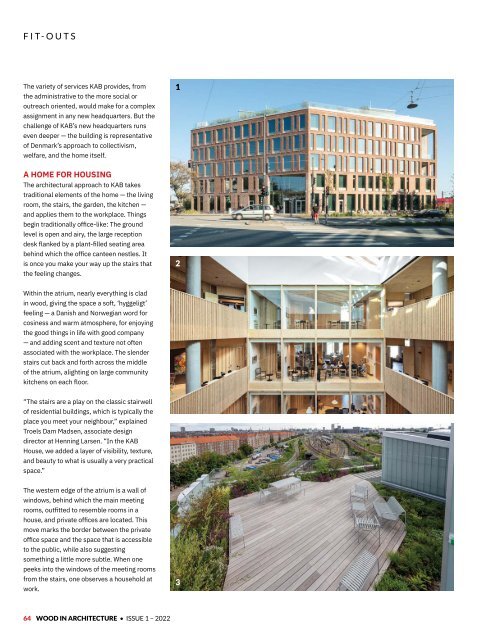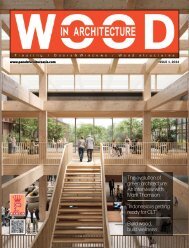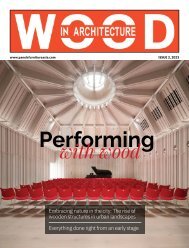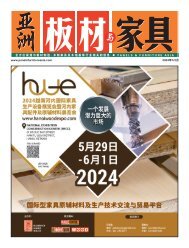Wood In Architecture Issue 1, 2022
First published in 2017, Wood in Architecture (WIA) is a bi-annual trade magazine devoted to the international timber construction sector. The newest addition to the Panels & Furniture Group of wood magazines, WIA features in-depth insights to the latest industry news, incredible projects and leading trade events. WIA is an advocate for timber as a material of choice for today’s built environment, and is the perfect source of inspiration for architects, builders, engineers and interior designers across the globe.
First published in 2017, Wood in Architecture (WIA) is a bi-annual trade magazine devoted to the international timber construction sector. The newest addition to the Panels & Furniture Group of wood magazines, WIA features in-depth insights to the latest industry news, incredible projects and leading trade events. WIA is an advocate for timber as a material of choice for today’s built environment, and is the perfect source of inspiration for architects, builders, engineers and interior designers across the globe.
You also want an ePaper? Increase the reach of your titles
YUMPU automatically turns print PDFs into web optimized ePapers that Google loves.
FIT-OUTS<br />
The variety of services KAB provides, from<br />
the administrative to the more social or<br />
outreach oriented, would make for a complex<br />
assignment in any new headquarters. But the<br />
challenge of KAB’s new headquarters runs<br />
even deeper — the building is representative<br />
of Denmark’s approach to collectivism,<br />
welfare, and the home itself.<br />
A HOME FOR HOUSING<br />
The architectural approach to KAB takes<br />
traditional elements of the home — the living<br />
room, the stairs, the garden, the kitchen —<br />
and applies them to the workplace. Things<br />
begin traditionally office-like: The ground<br />
level is open and airy, the large reception<br />
desk flanked by a plant-filled seating area<br />
behind which the office canteen nestles. It<br />
is once you make your way up the stairs that<br />
the feeling changes.<br />
1<br />
2<br />
Within the atrium, nearly everything is clad<br />
in wood, giving the space a soft, ‘hyggeligt’<br />
feeling — a Danish and Norwegian word for<br />
cosiness and warm atmosphere, for enjoying<br />
the good things in life with good company<br />
— and adding scent and texture not often<br />
associated with the workplace. The slender<br />
stairs cut back and forth across the middle<br />
of the atrium, alighting on large community<br />
kitchens on each floor.<br />
“The stairs are a play on the classic stairwell<br />
of residential buildings, which is typically the<br />
place you meet your neighbour,” explained<br />
Troels Dam Madsen, associate design<br />
director at Henning Larsen. “<strong>In</strong> the KAB<br />
House, we added a layer of visibility, texture,<br />
and beauty to what is usually a very practical<br />
space.”<br />
The western edge of the atrium is a wall of<br />
windows, behind which the main meeting<br />
rooms, outfitted to resemble rooms in a<br />
house, and private offices are located. This<br />
move marks the border between the private<br />
office space and the space that is accessible<br />
to the public, while also suggesting<br />
something a little more subtle. When one<br />
peeks into the windows of the meeting rooms<br />
from the stairs, one observes a household at<br />
work.<br />
3<br />
64 WOOD IN ARCHITECTURE • ISSUE 1 – <strong>2022</strong>


















