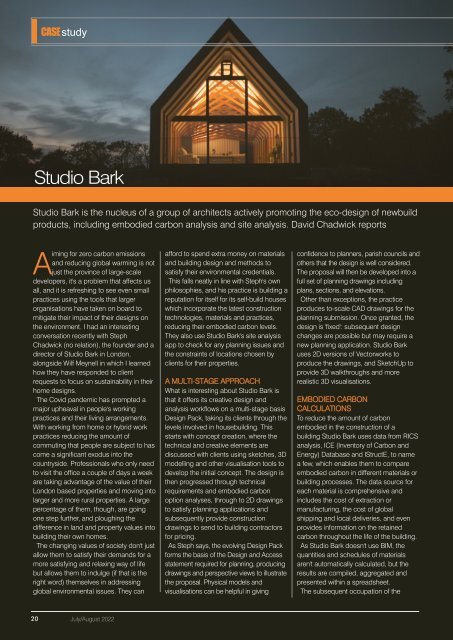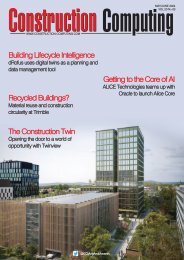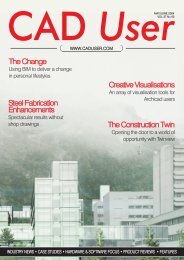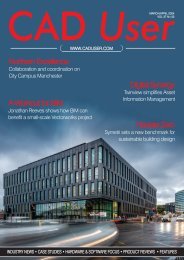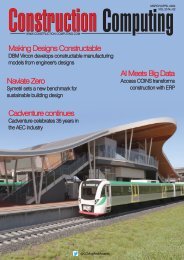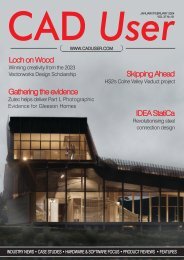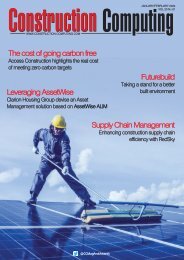Create successful ePaper yourself
Turn your PDF publications into a flip-book with our unique Google optimized e-Paper software.
CASEstudy<br />
Studio Bark<br />
Studio Bark is the nucleus of a group of architects actively promoting the eco-design of newbuild<br />
products, including embodied carbon analysis and site analysis. David Chadwick reports<br />
Aiming for zero carbon emissions<br />
and reducing global warming is not<br />
just the province of large-scale<br />
developers, it's a problem that affects us<br />
all, and it is refreshing to see even small<br />
practices using the tools that larger<br />
organisations have taken on board to<br />
mitigate their impact of their designs on<br />
the environment. I had an interesting<br />
conversation recently with Steph<br />
Chadwick (no relation), the founder and a<br />
director of Studio Bark in London,<br />
alongside Wilf Meynell in which I learned<br />
how they have responded to client<br />
requests to focus on sustainability in their<br />
home designs.<br />
The Covid pandemic has prompted a<br />
major upheaval in people's working<br />
practices and their living arrangements.<br />
With working from home or hybrid work<br />
practices reducing the amount of<br />
commuting that people are subject to has<br />
come a significant exodus into the<br />
countryside. Professionals who only need<br />
to visit the office a couple of days a week<br />
are taking advantage of the value of their<br />
London based properties and moving into<br />
larger and more rural properties. A large<br />
percentage of them, though, are going<br />
one step further, and ploughing the<br />
difference in land and property values into<br />
building their own homes.<br />
The changing values of society don't just<br />
allow them to satisfy their demands for a<br />
more satisfying and relaxing way of life<br />
but allows them to indulge (if that is the<br />
right word) themselves in addressing<br />
global environmental issues. They can<br />
afford to spend extra money on materials<br />
and building design and methods to<br />
satisfy their environmental credentials.<br />
This falls neatly in line with Steph's own<br />
philosophies, and his practice is building a<br />
reputation for itself for its self-build houses<br />
which incorporate the latest construction<br />
technologies, materials and practices,<br />
reducing their embodied carbon levels.<br />
They also use Studio Bark's site analysis<br />
app to check for any planning issues and<br />
the constraints of locations chosen by<br />
clients for their properties.<br />
A MULTI-STAGE APPROACH<br />
What is interesting about Studio Bark is<br />
that it offers its creative design and<br />
analysis workflows on a multi-stage basis<br />
Design Pack, taking its clients through the<br />
levels involved in housebuilding. This<br />
starts with concept creation, where the<br />
technical and creative elements are<br />
discussed with clients using sketches, 3D<br />
modelling and other visualisation tools to<br />
develop the initial concept. The design is<br />
then progressed through technical<br />
requirements and embodied carbon<br />
option analyses, through to 2D drawings<br />
to satisfy planning applications and<br />
subsequently provide construction<br />
drawings to send to building contractors<br />
for pricing.<br />
As Steph says, the evolving Design Pack<br />
forms the basis of the Design and Access<br />
statement required for planning, producing<br />
drawings and perspective views to illustrate<br />
the proposal. Physical models and<br />
visualisations can be helpful in giving<br />
confidence to planners, parish councils and<br />
others that the design is well considered.<br />
The proposal will then be developed into a<br />
full set of planning drawings including<br />
plans, sections, and elevations.<br />
Other than exceptions, the practice<br />
produces to-scale CAD drawings for the<br />
planning submission. Once granted, the<br />
design is 'fixed': subsequent design<br />
changes are possible but may require a<br />
new planning application. Studio Bark<br />
uses 2D versions of Vectorworks to<br />
produce the drawings, and SketchUp to<br />
provide 3D walkthroughs and more<br />
realistic 3D visualisations.<br />
EMBODIED CARBON<br />
CALCULATIONS<br />
To reduce the amount of carbon<br />
embodied in the construction of a<br />
building Studio Bark uses data from RICS<br />
analysis, ICE (Inventory of Carbon and<br />
Energy) Database and IStructE, to name<br />
a few, which enables them to compare<br />
embodied carbon in different materials or<br />
building processes. The data source for<br />
each material is comprehensive and<br />
includes the cost of extraction or<br />
manufacturing, the cost of global<br />
shipping and local deliveries, and even<br />
provides information on the retained<br />
carbon throughout the life of the building.<br />
As Studio Bark doesn't use BIM, the<br />
quantities and schedules of materials<br />
aren't automatically calculated, but the<br />
results are compiled, aggregated and<br />
presented within a spreadsheet.<br />
The subsequent occupation of the<br />
20<br />
<strong>Jul</strong>y/<strong>Aug</strong>ust <strong>2022</strong>


