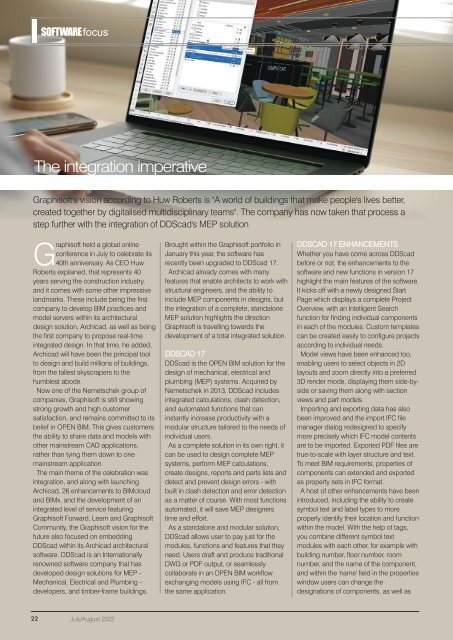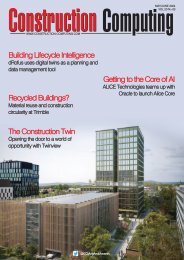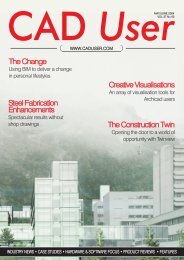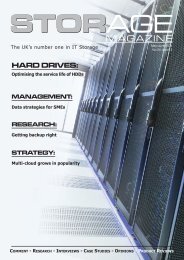Create successful ePaper yourself
Turn your PDF publications into a flip-book with our unique Google optimized e-Paper software.
SOFTWARE focus<br />
The integration imperative<br />
Graphisoft's vision according to Huw Roberts is "A world of buildings that make people's lives better,<br />
created together by digitalised multidisciplinary teams". The company has now taken that process a<br />
step further with the integration of DDScad's MEP solution<br />
Graphisoft held a global online<br />
conference in <strong>Jul</strong>y to celebrate its<br />
40th anniversary. As CEO Huw<br />
Roberts explained, that represents 40<br />
years serving the construction industry,<br />
and it comes with some other impressive<br />
landmarks. These include being the first<br />
company to develop BIM practices and<br />
model servers within its architectural<br />
design solution, Archicad, as well as being<br />
the first company to propose real-time<br />
integrated design. In that time, he added,<br />
Archicad will have been the principal tool<br />
to design and build millions of buildings,<br />
from the tallest skyscrapers to the<br />
humblest abode.<br />
Now one of the Nemetschek group of<br />
companies, Graphisoft is still showing<br />
strong growth and high customer<br />
satisfaction, and remains committed to its<br />
belief in OPEN BIM. This gives customers<br />
the ability to share data and models with<br />
other mainstream CAD applications,<br />
rather than tying them down to one<br />
mainstream application.<br />
The main theme of the celebration was<br />
integration, and along with launching<br />
Archicad, 26 enhancements to BIMcloud<br />
and BIMx, and the development of an<br />
integrated level of service featuring<br />
Graphisoft Forward, Learn and Graphisoft<br />
Community, the Graphisoft vision for the<br />
future also focused on embedding<br />
DDScad within its Archicad architectural<br />
software. DDScad is an Internationally<br />
renowned software company that has<br />
developed design solutions for MEP -<br />
Mechanical, Electrical and Plumbing -<br />
developers, and timber-frame buildings.<br />
Brought within the Graphisoft portfolio in<br />
January this year, the software has<br />
recently been upgraded to DDScad 17.<br />
Archicad already comes with many<br />
features that enable architects to work with<br />
structural engineers, and the ability to<br />
include MEP components in designs, but<br />
the integration of a complete, standalone<br />
MEP solution highlights the direction<br />
Graphisoft is travelling towards the<br />
development of a total integrated solution.<br />
DDSCAD 17<br />
DDScad is the OPEN BIM solution for the<br />
design of mechanical, electrical and<br />
plumbing (MEP) systems. Acquired by<br />
Nemetschek in 2013, DDScad includes<br />
integrated calculations, clash detection,<br />
and automated functions that can<br />
instantly increase productivity with a<br />
modular structure tailored to the needs of<br />
individual users.<br />
As a complete solution in its own right, it<br />
can be used to design complete MEP<br />
systems, perform MEP calculations,<br />
create designs, reports and parts lists and<br />
detect and prevent design errors - with<br />
built in clash detection and error detection<br />
as a matter of course. With most functions<br />
automated, it will save MEP designers<br />
time and effort.<br />
As a standalone and modular solution,<br />
DDScad allows user to pay just for the<br />
modules, functions and features that they<br />
need. Users draft and produce traditional<br />
DWG or PDF output, or seamlessly<br />
collaborate in an OPEN BIM workflow<br />
exchanging models using IFC - all from<br />
the same application.<br />
DDSCAD 17 ENHANCEMENTS<br />
Whether you have come across DDScad<br />
before or not, the enhancements to the<br />
software and new functions in version 17<br />
highlight the main features of the software.<br />
It kicks off with a newly designed Start<br />
Page which displays a complete Project<br />
Overview, with an Intelligent Search<br />
function for finding individual components<br />
in each of the modules. Custom templates<br />
can be created easily to configure projects<br />
according to individual needs.<br />
Model views have been enhanced too,<br />
enabling users to select objects in 2D<br />
layouts and zoom directly into a preferred<br />
3D render mode, displaying them side-byside<br />
or saving them along with section<br />
views and part models.<br />
Importing and exporting data has also<br />
been improved and the import IFC file<br />
manager dialog redesigned to specify<br />
more precisely which IFC model contents<br />
are to be imported. Exported PDF files are<br />
true-to-scale with layer structure and text.<br />
To meet BIM requirements, properties of<br />
components can extended and exported<br />
as property sets in IFC format.<br />
A host of other enhancements have been<br />
introduced, including the ability to create<br />
symbol text and label types to more<br />
properly identify their location and function<br />
within the model. With the help of tags,<br />
you combine different symbol text<br />
modules with each other, for example with<br />
building number, floor number, room<br />
number, and the name of the component,<br />
and within the 'name' field in the properties<br />
window users can change the<br />
designations of components, as well as<br />
22<br />
<strong>Jul</strong>y/<strong>Aug</strong>ust <strong>2022</strong>

















