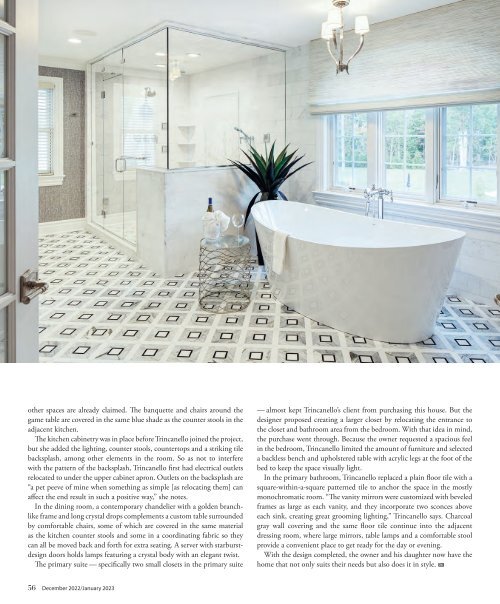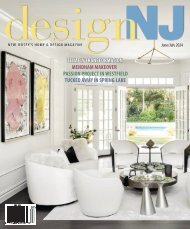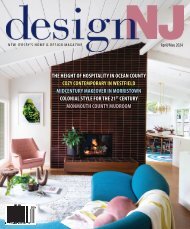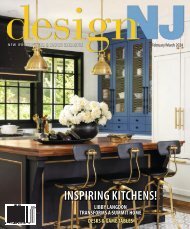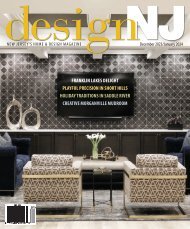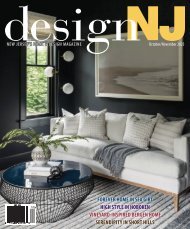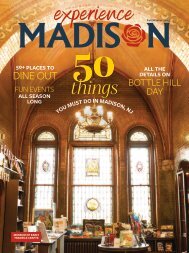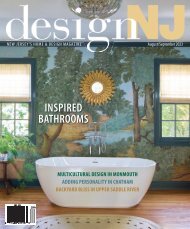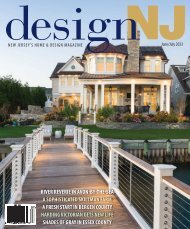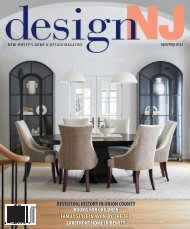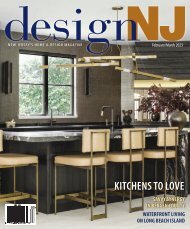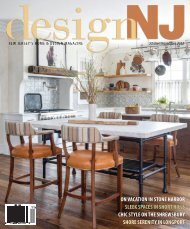DesignNJ_Dec22Jan23_digitalIssue
The December/January issue of Design NJ is arriving now in mailboxes just in time to put your feet up and enjoy your personal pictorial tour of luxury homes around the state. We’re also making the complete issue available in digital format to inspire and inform homeowners across the state. If you would like to subscribe to the print edition, visit www.designnewjersey.com/subscribe.
The December/January issue of Design NJ is arriving now in mailboxes just in time to put your feet up and enjoy your personal pictorial tour of luxury homes around the state. We’re also making the complete issue available in digital format to inspire and inform homeowners across the state. If you would like to subscribe to the print edition, visit www.designnewjersey.com/subscribe.
Create successful ePaper yourself
Turn your PDF publications into a flip-book with our unique Google optimized e-Paper software.
other spaces are already claimed. The banquette and chairs around the<br />
game table are covered in the same blue shade as the counter stools in the<br />
adjacent kitchen.<br />
The kitchen cabinetry was in place before Trincanello joined the project,<br />
but she added the lighting, counter stools, countertops and a striking tile<br />
backsplash, among other elements in the room. So as not to interfere<br />
with the pattern of the backsplash, Trincanello first had electrical outlets<br />
relocated to under the upper cabinet apron. Outlets on the backsplash are<br />
“a pet peeve of mine when something as simple [as relocating them] can<br />
affect the end result in such a positive way,” she notes.<br />
In the dining room, a contemporary chandelier with a golden branchlike<br />
frame and long crystal drops complements a custom table surrounded<br />
by comfortable chairs, some of which are covered in the same material<br />
as the kitchen counter stools and some in a coordinating fabric so they<br />
can all be moved back and forth for extra seating. A server with starburstdesign<br />
doors holds lamps featuring a crystal body with an elegant twist.<br />
The primary suite — specifically two small closets in the primary suite<br />
— almost kept Trincanello’s client from purchasing this house. But the<br />
designer proposed creating a larger closet by relocating the entrance to<br />
the closet and bathroom area from the bedroom. With that idea in mind,<br />
the purchase went through. Because the owner requested a spacious feel<br />
in the bedroom, Trincanello limited the amount of furniture and selected<br />
a backless bench and upholstered table with acrylic legs at the foot of the<br />
bed to keep the space visually light.<br />
In the primary bathroom, Trincanello replaced a plain floor tile with a<br />
square-within-a-square patterned tile to anchor the space in the mostly<br />
monochromatic room. “The vanity mirrors were customized with beveled<br />
frames as large as each vanity, and they incorporate two sconces above<br />
each sink, creating great grooming lighting,” Trincanello says. Charcoal<br />
gray wall covering and the same floor tile continue into the adjacent<br />
dressing room, where large mirrors, table lamps and a comfortable stool<br />
provide a convenient place to get ready for the day or evening.<br />
With the design completed, the owner and his daughter now have the<br />
home that not only suits their needs but also does it in style. DNJ<br />
56 December 2022/January 2023


