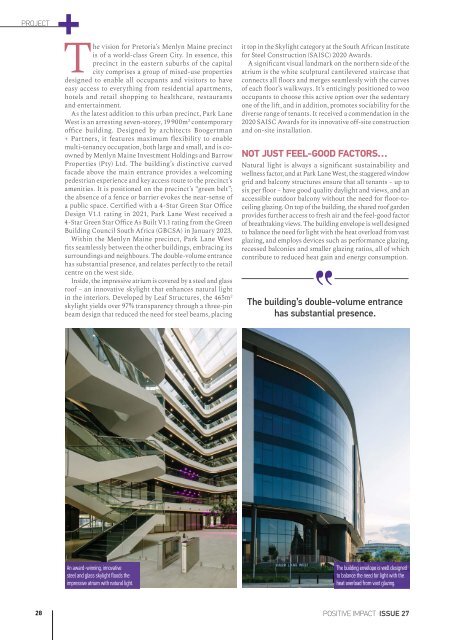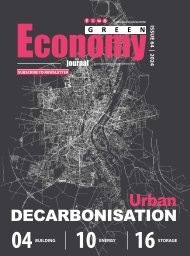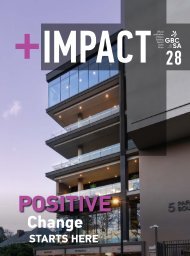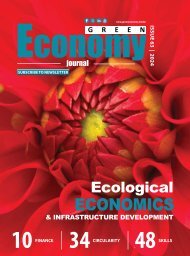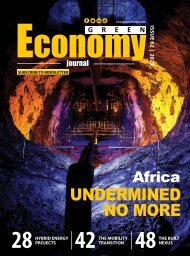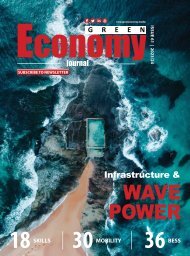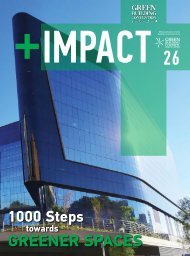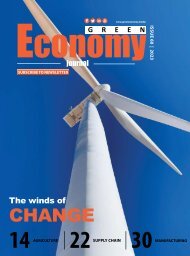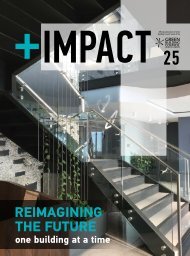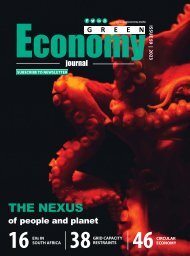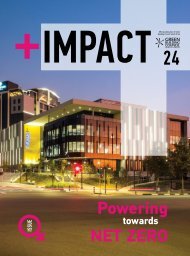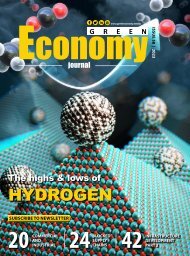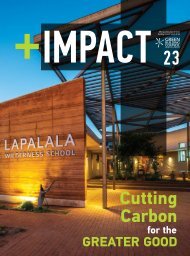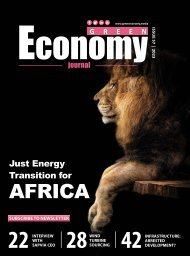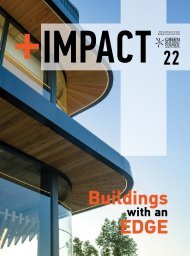+IMPACT MAGAZINE ISSUE 27
You also want an ePaper? Increase the reach of your titles
YUMPU automatically turns print PDFs into web optimized ePapers that Google loves.
PROJECT<br />
PROJECT<br />
The vision for Pretoria’s Menlyn Maine precinct<br />
is of a world-class Green City. In essence, this<br />
precinct in the eastern suburbs of the capital<br />
city comprises a group of mixed-use properties<br />
designed to enable all occupants and visitors to have<br />
easy access to everything from residential apartments,<br />
hotels and retail shopping to healthcare, restaurants<br />
and entertainment.<br />
As the latest addition to this urban precinct, Park Lane<br />
West is an arresting seven-storey, 19 900m 2 contemporary<br />
office building. Designed by architects Boogertman<br />
+ Partners, it features maximum flexibility to enable<br />
multi-tenancy occupation, both large and small, and is coowned<br />
by Menlyn Maine Investment Holdings and Barrow<br />
Properties (Pty) Ltd. The building’s distinctive curved<br />
facade above the main entrance provides a welcoming<br />
pedestrian experience and key access route to the precinct’s<br />
amenities. It is positioned on the precinct’s “green belt”;<br />
the absence of a fence or barrier evokes the near-sense of<br />
a public space. Certified with a 4-Star Green Star Office<br />
Design V1.1 rating in 2021, Park Lane West received a<br />
4-Star Green Star Office As Built V1.1 rating from the Green<br />
Building Council South Africa (GBCSA) in January 2023.<br />
Within the Menlyn Maine precinct, Park Lane West<br />
fits seamlessly between the other buildings, embracing its<br />
surroundings and neighbours. The double-volume entrance<br />
has substantial presence, and relates perfectly to the retail<br />
centre on the west side.<br />
Inside, the impressive atrium is covered by a steel and glass<br />
roof – an innovative skylight that enhances natural light<br />
in the interiors. Developed by Leaf Structures, the 465m 2<br />
skylight yields over 97% transparency through a three-pin<br />
beam design that reduced the need for steel beams, placing<br />
An award-winning, innovative<br />
steel and glass skylight floods the<br />
impressive atrium with natural light.<br />
it top in the Skylight category at the South African Institute<br />
for Steel Construction (SAISC) 2020 Awards.<br />
A significant visual landmark on the northern side of the<br />
atrium is the white sculptural cantilevered staircase that<br />
connects all floors and merges seamlessly with the curves<br />
of each floor’s walkways. It’s enticingly positioned to woo<br />
occupants to choose this active option over the sedentary<br />
one of the lift, and in addition, promotes sociability for the<br />
diverse range of tenants. It received a commendation in the<br />
2020 SAISC Awards for its innovative off-site construction<br />
and on-site installation.<br />
NOT JUST FEEL-GOOD FACTORS…<br />
Natural light is always a significant sustainability and<br />
wellness factor, and at Park Lane West, the staggered window<br />
grid and balcony structures ensure that all tenants – up to<br />
six per floor – have good quality daylight and views, and an<br />
accessible outdoor balcony without the need for floor-toceiling<br />
glazing. On top of the building, the shared roof garden<br />
provides further access to fresh air and the feel-good factor<br />
of breathtaking views. The building envelope is well designed<br />
to balance the need for light with the heat overload from vast<br />
glazing, and employs devices such as performance glazing,<br />
recessed balconies and smaller glazing ratios, all of which<br />
contribute to reduced heat gain and energy consumption.<br />
The building’s double-volume entrance<br />
has substantial presence.<br />
The building envelope is well designed<br />
to balance the need for light with the<br />
heat overload from vast glazing.<br />
The building’s distinctive curved facade above the main<br />
entrance provides a welcoming pedestrian experience<br />
and key access route to the precinct’s amenities.<br />
Green buildings contribute greatly to<br />
occupants’ wellness, ensuring health,<br />
and pleasurable working spaces.<br />
Solid Green Consulting was the Accredited Professional<br />
on Park Lane West. According to Senior Sustainable<br />
Building Consultant Zendré Compion: “Site selection is<br />
critical in a green building context. This precinct identified<br />
an island of large suburban stands flanked by a substantial<br />
retail mall, auto-retailers and large public roads, to redevelop<br />
into a far denser multi-use urban space.”<br />
The design of the precinct encourages alternative and<br />
public transport use, and provides an alternative means<br />
of access to single-occupant private cars. The Gautrain<br />
services the precinct, its bus stopping in front of the<br />
building, direction Hatfield Gautrain Station. The Bus<br />
Rapid Transport (BRT) service is a work in progress, and<br />
the A Re Yeng bus station will offer a service connecting<br />
to Hatfield and through to the west of the city, and to<br />
Mamelodi in the east. Tshwane Bus Services and the paratransit<br />
industry also service the precinct.<br />
Compion refers to the good “walkability” of the precinct,<br />
and points out how the developers were – and remain<br />
– constantly focused on innovating and facilitating<br />
pedestrian movement. Well lit, planted sidewalks connect<br />
to the rest of the precinct’s pedestrian infrastructure<br />
– bus stops, ample safe road crossings and traffic-calming<br />
measures mean building occupants will walk rather than<br />
drive for an errand or a meeting. Passive safety and inclusive<br />
design principles at this building (but also at the precinct<br />
mall, park and hospital) bring down this corporate building<br />
to a human scale.<br />
Development Manager Jurgens van Huyssteen of Menlyn<br />
Maine describes how, from the outset, they worked together<br />
with the local authority: “Menlyn Maine as a precinct<br />
upgraded all the infrastructure in and around it, including<br />
roads, sidewalks, electricity, water, sewers, and even<br />
landscaping and security infrastructure. The precinct is<br />
testament to what is possible when the private and public<br />
sectors work together to create something new.”<br />
A HYBRID WORKING OPTION<br />
As with all office space, Covid had a big impact on Park<br />
Lane West – the building was completed two weeks before<br />
lockdown: “We had a brand-new building unoccupied,” says<br />
Van Huyssteen. “The building is multi-tenanted, so we had<br />
some floors unlet and we lost a few potential tenants.”<br />
But Menlyn Maine saw Covid as an opportunity to<br />
introduce a hybrid working option to Park Lane West:<br />
“Colab was born, and is now the single largest tenant in<br />
the building – taking up around 6 500m 2 of lettable area<br />
– catering specifically for like-minded individuals, start-ups,<br />
and small companies striving to collaborate, innovate and<br />
thrive,” says Van Huyssteen. “The concept of flexible, hybrid<br />
working has been hugely successful: the space is currently<br />
95% occupied, seats are in high demand and expansion<br />
possibilities are being investigated.” But importantly, this fed<br />
into Menlyn Maine’s strong focus on wellness of occupants<br />
and members: “Green buildings contribute to this to a very<br />
large extent, ensuring health, and pleasurable working<br />
conditions and spaces. But the enhancement in environment<br />
and the vibe created in the building by Colab has been<br />
massive, and contributes to an overall feeling of positivity.<br />
Even the other tenants have started using some of the Colab<br />
offerings and amenities, and are engaging with our members<br />
on a working and social level.”<br />
MATERIAL MATTERS<br />
For Compion, “Material selection is growing in importance<br />
if we want to build more sustainable cities. While industry<br />
and load shedding will eventually force cleaner operational<br />
carbon, it is our design decisions that impact the upfront<br />
or embodied carbon of buildings. While reduced cement<br />
content in concrete and recycled steel have become industry<br />
standard, it remains challenging to demonstrate good<br />
It is our design decisions that impact the<br />
upfront or embodied carbon of buildings.<br />
28 POSITIVE IMPACT <strong>ISSUE</strong> <strong>27</strong><br />
POSITIVE IMPACT <strong>ISSUE</strong> <strong>27</strong><br />
29


