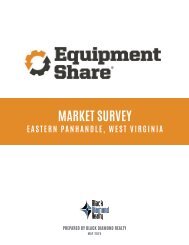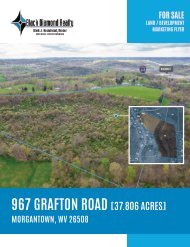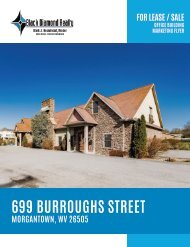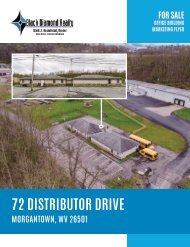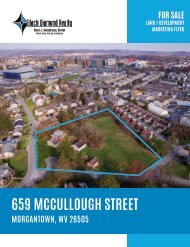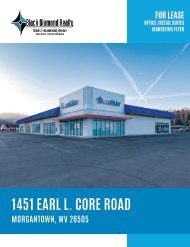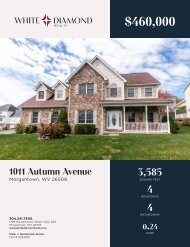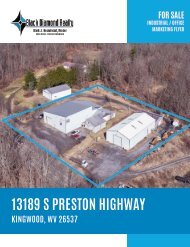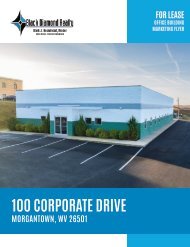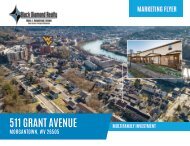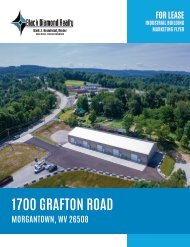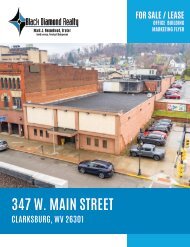Merchant Street Portfolio Marketing Flyer
Located on the corner of Merchant Street and Market Street, 303-305 Merchant Street offers 10,000 (+/-) square feet of space available for lease. This property is available in the sale of the portfolio. The Merchant Street Portfolio also includes 307 Merchant Street which includes a 2,800 (+/-) square foot one-story building occupied by BFS Liquor. This property offers excellent access to the Fairmont Gateway Connector and roughly 132’ of road frontage along Merchant Street and 265’ along Market Street. The property is conveniently located 1.4 miles to I-79, Exit 136 and 1.1 miles to downtown Fairmont.
Located on the corner of Merchant Street and Market Street, 303-305 Merchant Street offers 10,000 (+/-) square feet of space available for lease. This property is available in the sale of the portfolio. The Merchant Street Portfolio also includes 307 Merchant Street which includes a 2,800 (+/-) square foot one-story building occupied by BFS Liquor. This property offers excellent access to the Fairmont Gateway Connector and roughly 132’ of road frontage along Merchant Street and 265’ along Market Street. The property is conveniently located 1.4 miles to I-79, Exit 136 and 1.1 miles to downtown Fairmont.
You also want an ePaper? Increase the reach of your titles
YUMPU automatically turns print PDFs into web optimized ePapers that Google loves.
303-305 MERCHANT STREET FLOOR PLAN<br />
10,000 (+/-) SQUARE FEET<br />
Formerly the Riders Pharmacy, this building offers a total of<br />
10,000 (+/-) square feet of industrial/retail space. The main<br />
floor consists of a large open retail space, several different<br />
offices/storage rooms, and one restroom. The basement of the<br />
building is a mostly open industrial/unfinished space used for<br />
storage. The overhead doors in the garage are on the same<br />
level as the office mezzanine. There is a set of stairs to access<br />
the office mezzanine on the main floor of the building.<br />
The building offers one main entrance at the front of the<br />
building and an additional entrance/exit located on the side of<br />
the building with the overhead doors.<br />
Finishes amongst all buildings include a mixture of slat wood<br />
walls, concrete block walls, drywall walls, drop ceilings,<br />
carpet, vinyl, and concrete flooring, and fluorescent lighting<br />
throughout. This space is available in the lease and/or sale of<br />
the portfolio.<br />
*Floor plan may not be drawn exact<br />
08 MERCHANT STREET PORTFOLIO


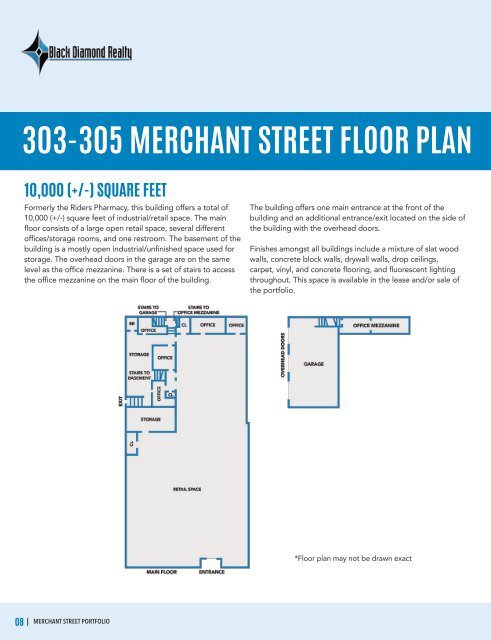

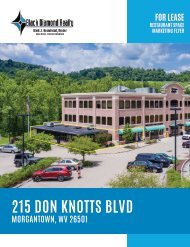
![300 Scott Avenue [Investment] Marketing Flyer](https://img.yumpu.com/68701302/1/190x146/300-scott-avenue-investment-marketing-flyer.jpg?quality=85)
