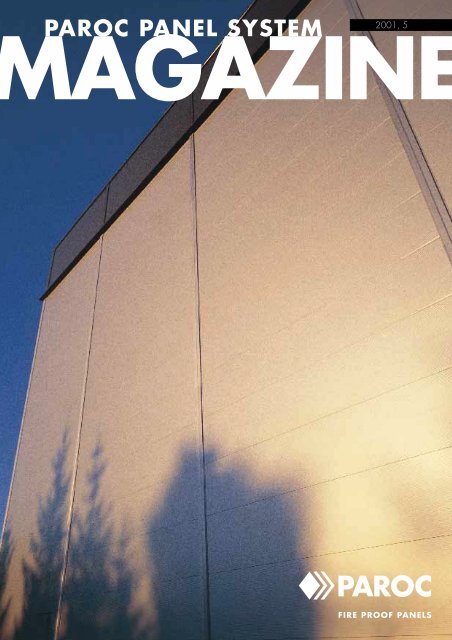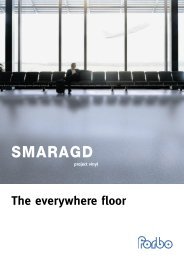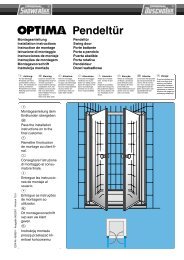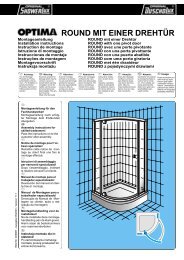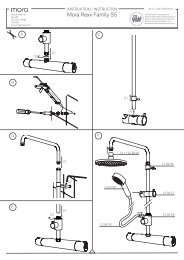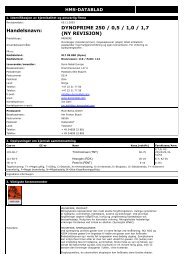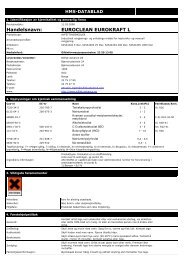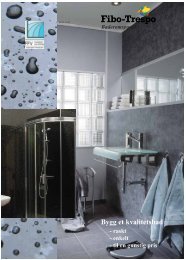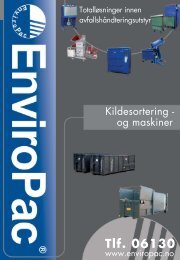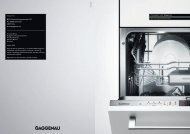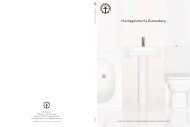paroc panel system magazine
paroc panel system magazine
paroc panel system magazine
You also want an ePaper? Increase the reach of your titles
YUMPU automatically turns print PDFs into web optimized ePapers that Google loves.
2001, 5<br />
PAROC PANEL SYSTEM<br />
AGAZINE<br />
FIRE PROOF PANELS
Flexibility, rationality<br />
and economy<br />
Big events need careful<br />
planning and co-ordination<br />
and a fast turnaround.<br />
In October 1999 Finland's<br />
EU Presidency called a<br />
Special Meeting of the<br />
European Council in<br />
Tampere, Finland. As ever,<br />
the Press was there in even<br />
greater numbers than the<br />
delegates were!<br />
A press and broadcasting centre for thousands<br />
of media representatives was built in an old<br />
industrial facility with very large, high interiors.<br />
The space was divided to numerous small rooms<br />
for different activities, and Paroc Panels were<br />
selected for their strength, fire and sound<br />
insulation properties, and speed of erection.<br />
2 THE MAGAZINE<br />
The smaller rooms were built without a<br />
framework and with 3 metre high walls made<br />
of 100mm thick <strong>panel</strong>s. Some of the rooms were<br />
covered with 120mm thick ceiling <strong>panel</strong>s. Some<br />
larger rooms were 4 metres high and supported<br />
with a steel frame. The total amount of <strong>panel</strong>s<br />
installed in this project was 3600 square metres.<br />
Martti Nolvi, the Manager of Production Projects<br />
at the Finnish Broadcasting Company, is used<br />
to arranging facilities for the media during big<br />
meetings and events. This was the first time he<br />
had used Paroc Panels. He was more than<br />
satisfied with the flexibility of the <strong>panel</strong>s. Savings<br />
-time, space and financial - came along with<br />
the <strong>panel</strong> features: prefabrication meant short<br />
erection time, structures were stable enough to<br />
allow sliding doors, which meant savings in<br />
space. "In rooms without ceilings we did not<br />
need any extra lighting and ventilation and<br />
electricity cables were drawn under the <strong>panel</strong>s<br />
without any penetrations. With these solution<br />
we saved a lot of time, too. And of course, fire<br />
safety is paramount when hundreds of people<br />
are gathered together." said Martti Nolvi.<br />
This was not the end of the story. After two months<br />
there was a European Council meeting in Helsinki<br />
that was also a big media event. Since the<br />
meeting was held in the Exhibition Centre of<br />
Helsinki the time schedule was even tighter, just<br />
five days.<br />
The Paroc Panels used in Tampere, which had<br />
been demounted and stored, were transported<br />
to Helsinki for reinstallation in the exhibition<br />
centre. The installation company had measured<br />
the time taken to build each type of room in<br />
Tampere and evaluated the needs of the<br />
installation crew in Helsinki. With such good<br />
planning they installed the <strong>panel</strong>s in only four<br />
days!<br />
At the end of 1999 Finland's presidency in the<br />
EU was over. Some of the <strong>panel</strong>s were sold again<br />
for reuse in the new ventilation rooms in the<br />
Exhibition Centre of Helsinki and the rest of the<br />
<strong>panel</strong>s were installed as temporary partitioning<br />
walls during the renovation of the Arabia Gallery<br />
in Helsinki.<br />
Technical installations were hidden in<br />
the narrow space between each press<br />
room.
PAROC PANEL SYSTEM<br />
2001, 5<br />
AGAZINE<br />
INTERNATIONAL<br />
EDITION OF<br />
PAROC FIRE<br />
PROOF PANELS<br />
FLEXIBILITY, RATIONALITY AND ECONOMY<br />
Reinstallation in 4 days!<br />
NEW PRODUCTS<br />
Introducing Aluman IFS and Shadowline <strong>panel</strong><br />
AWARD 2000<br />
Presentation of the entries and winners<br />
AST - ADVANCED STRUCTURAL TECHNOLOGY<br />
Introducing a technical quality standard<br />
WWW.PAROC.COM<br />
A user´s experience<br />
CORNER STONES<br />
Uncompromising building shapes<br />
PROTECTION OF LIFE AND PROPERTY<br />
“If it had not been for the Paroc partition wall...”<br />
PAROC – RIGHT ON TIME<br />
Support when you need it<br />
HIGH CLASS HIGH RISE<br />
Meeting the demands of high storage buildings<br />
2<br />
4<br />
6<br />
16<br />
18<br />
20<br />
22<br />
24<br />
26<br />
Register now!<br />
The MAGAZINE is the<br />
expression of Paroc Fire Proof<br />
Panels, presenting the latest<br />
projects and product<br />
developments, together with<br />
reports of market activity in the<br />
world of lightweight building<br />
<strong>panel</strong>s, giving inspiration to all<br />
with an interest in safe, modern<br />
buildings of our time.<br />
Based on the core values of fire<br />
safety, rational product features,<br />
unique production technology<br />
and cutting edge architectural<br />
design that have made Paroc<br />
Panel System the market leader<br />
in northern Europe for 12 years.<br />
New, exciting challenges as<br />
a member of Paroc Group lie<br />
ahead and, with a new<br />
production line in UK, Paroc<br />
Panel System is ready to meet<br />
the future.<br />
Elements of vision<br />
the MAGAZINE 2001, 5<br />
the MAGAZINE is published<br />
by Paroc Oy Ab, Panel System<br />
in Finland, Sweden, Norway,<br />
Denmark, Great Britain,<br />
Germany, the Netherlands,<br />
Belgium, Poland, Russia,<br />
Estonia, Latvia, Lithuania,<br />
Belarus, Ukraine, Spain,<br />
Portugal, North-East Asia,<br />
South East Asia and the Pacific.<br />
Editorial committee:<br />
John B. Lynderup and<br />
Tiina Weppling in co-operation<br />
with Advertising Agency ID<br />
Responsible editor:<br />
John B. Lynderup<br />
Lay-out:<br />
Advertising Agency ID<br />
Further information:<br />
Phone: +358 (0)20 455 6555<br />
Fax: +358 (0)20 455 6523<br />
Are you a subscriber of the Magazine? If not, register free at<br />
www.<strong>paroc</strong>.com/<strong>panel</strong><strong>system</strong>/news<br />
THE MAGAZINE 3
4 THE MAGAZINE<br />
Integrated Frame System<br />
Introducing the Aluman IFS<br />
The newly developed Aluman IFS is a <strong>system</strong> that integrates<br />
with Paroc Panel System. Windows, doors, louvres and voids<br />
have never before been so easy and safe to install in<br />
composite <strong>panel</strong>s. The especially designed <strong>system</strong> drains<br />
water naturally away from the details and the tightness is<br />
tested up to 750 Pa but can be extended up to 1200 Pa.<br />
Aluman is a Swedish manufacturer of aluminium windows,<br />
specialising in composite <strong>panel</strong>s. The Aluman IFS is a clickon<br />
frame that can go in horizontal direction. Aluman IFS<br />
features specially designed details that integrate with Paroc<br />
Panel System in horizontal joint. The <strong>system</strong> is designed and<br />
patented by Paroc Panel System and is manufactured by<br />
Aluman under a license agreement.<br />
The <strong>system</strong> offers windows, doors, louvres and glazing facades<br />
in modules from1200 mm up to 2400 mm. The frame itself<br />
is just 66 mm and is available in a wide range of colours.<br />
In addition the <strong>system</strong> offers flexibility: fixed or open windows,<br />
doors, grilles etc. Sound insulation can be specified.<br />
Architectural demand has been a source of inspiration in<br />
developing the <strong>system</strong>: elegant and functional outside and<br />
finished detailing inside.<br />
The Aluman IFS can be installed in two ways:<br />
- simultaneously with the <strong>panel</strong> installation<br />
- after the completed <strong>panel</strong> installation.<br />
Due to the prefabrication and easy installation the overall<br />
economy is well documented: a traditional window with onsite<br />
flashing finish is more expensive than the Aluman IFS.<br />
Then add the low maintenance of aluminium.<br />
For more information please type: www.aluman-ifs.com
Introducing a new <strong>panel</strong><br />
from Paroc Panel System<br />
New products: Paroc Panel System<br />
introduces a new aesthetic <strong>panel</strong> for cladding<br />
walls. A more distinguished joint that emphasises<br />
the flatness of the <strong>panel</strong> features the new<br />
developed product named Shadowline ®<br />
. The<br />
V-shaped <strong>panel</strong> joint is designed to create the<br />
most visual effect without causing dirt traps.<br />
An innovative new silicone-rubber seal is<br />
mechanically fixed in the joint to prevent water<br />
penetration. The <strong>panel</strong> module is 1200 mm and<br />
is available in a number of colours. Manufactured<br />
Corner Panels are also available in this new<br />
<strong>panel</strong>. Paroc Panel System’s high technical quality<br />
standard is maintained in this new product.<br />
Please contact us for full details and information<br />
or log on to our web site at<br />
www.<strong>paroc</strong>.com/<strong>panel</strong><strong>system</strong>/news.<br />
Shadowline ®<br />
hadowline ®<br />
A tight joint is achieved by<br />
an innovative clip-on rubber<br />
sealing.<br />
The Shadowline V-shaped joint creates<br />
an effective visual contrast zone.<br />
Corner <strong>panel</strong>s are also available for<br />
the Shadowline range<br />
THE MAGAZINE 5
• Text Kevin Slack, Chairman, Paroc Panel System Award 2000 Committee<br />
Paroc Panel<br />
System<br />
Award 2000<br />
Introduction<br />
The Award 2000 committee<br />
was invited to Parainen, Finland,<br />
to judge the entries for the Award.<br />
The committee comprised:<br />
Kevin Slack<br />
– Architect, UK (Chairman)<br />
Markku Mäkinen<br />
– Structural Engineer, Finland<br />
Kim Eklund – Architect, Finland<br />
Esko Brunila – Paroc Panel System<br />
John Lynderup – Paroc Panel System<br />
6 THE MAGAZINE<br />
The Paroc Panel System AWARD 2000 initiative attracted<br />
a good crop of entries and the winning projects represent<br />
a wide range of applications of the <strong>system</strong>. Chairman<br />
of the Judges, architect Kevin Slack, discusses the process<br />
and sets-out the committee’s response to the projects as<br />
presented.<br />
The Process<br />
John Lynderup, organiser of the initiative,<br />
presented the projects to the committee in two<br />
stages: a short introduction on slide with twofour<br />
images, followed by a complete project<br />
presentation on display boards. Criteria for<br />
assessment were agreed, and the committee<br />
agreed to seek four or five winners of a prize<br />
of Euro1000, in addition to the overall winner<br />
of the Euro10000 Award.<br />
The standard and range of entries impressed<br />
the committee, covering industrial, commercial,<br />
retail and leisure projects. 25 projects, in 11<br />
countries, were shortlisted in total, and their<br />
usage of the Paroc Panel System – all façade<br />
applications – generally fell into three groups:<br />
1. Projects using the <strong>panel</strong> <strong>system</strong> as the primary<br />
cladding material<br />
2. Projects using the <strong>panel</strong> <strong>system</strong> in conjunction<br />
with other façade materials<br />
3. Projects using the <strong>panel</strong> <strong>system</strong> as a structural<br />
liner to be clad with other façade materials,<br />
such as rainscreen.<br />
In addition, one or two projects demonstrated<br />
a ‘one-off’ approach to the application of the<br />
<strong>system</strong> and a couple of projects did not meet the<br />
criterion of a completed building project.<br />
Inspecting the presentation boards in detail, each<br />
committee member then shortlisted up to five<br />
projects, for the whole committee to discuss. Out<br />
of this process, four clear favourites emerged,<br />
and a spirited discussion took place as to the<br />
merits of each of these, and of the all the schemes.<br />
The committee was, according to the award<br />
criteria, looking for:<br />
• Overall architectural design<br />
• Rational application – appropriate of use of<br />
the Panel System<br />
• Integration with other components and materials<br />
• Detailing and innovative solutions<br />
As the discussion developed, and the important<br />
criteria emerged, other projects not even on the<br />
shortlist began to be considered. The final choice<br />
of one winner and four runners-up, together with<br />
two highly commended projects, displayed a<br />
range of applications of the Paroc Panel System.
The Award 2000 proved how creatively<br />
architects can turn standard building<br />
elements into creative solutions.<br />
Especially the corner <strong>panel</strong> has proved<br />
to be "a competitive edge".<br />
Some schemes were let down by the quality of<br />
images submitted - we all wanted the gold-coloured<br />
power station in Sweden to do well, but it was not<br />
represented to its full extent; or, whilst being<br />
interesting architecturally - such as the Dutch Flower<br />
Project - did not represent a particularly noteworthy<br />
application of the <strong>panel</strong>s. The overcladding<br />
schemes, although using the <strong>system</strong> in a technically<br />
proficient way, were felt not to represent the <strong>panel</strong><br />
graphically enough, and promoted the visible<br />
cladding instead.<br />
Markku Mäkinen (MM), a Structural Engineer<br />
at Aaro Kohonen Oy in Espoo, comments:<br />
”All projects on display are excellent examples of<br />
the suitability of the Paroc <strong>panel</strong> <strong>system</strong> for modern<br />
way of building. Unfortunately some of the projects<br />
did not sufficiently reveal the realisation technique<br />
employed, which may be one reason for the drop<br />
in placing.”<br />
Architect Kim Eklund (KE), of Turku-based<br />
practice Arkkitehtitoimisto Sigge Oy, commented<br />
on the high standard of the entries and the<br />
prevalence of silver-coloured <strong>panel</strong>s!<br />
THE MAGAZINE 7
The eventual winner,<br />
the BAA Project Caesar<br />
at Heathrow Airport, UK,<br />
by Geoffrey Reid<br />
Associates, London,<br />
represented all the criteria the Award set out to<br />
promote, without excessive effort. Within a good<br />
overall architectural design, the project<br />
demonstrates a rational use of cladding on both<br />
a refrigerated warehouse (the <strong>panel</strong>s providing<br />
the insulated envelope without any further lining)<br />
8 THE MAGAZINE<br />
Winner of<br />
10 000<br />
and the associated offices, good integration with<br />
other components and well-considered detailing,<br />
the feature spiral fire escape stairs adding the<br />
finishing touch.<br />
MM: "Paroc Panels have been used in a way<br />
that is characteristic of them by combining modern<br />
modifiable structural engineering with modern<br />
building appearance. Excellent structural steel<br />
and cladding detail solutions."<br />
KE: "The storage building-type suits the Paroc<br />
Panel System. The staircases look good against<br />
the simple façade."<br />
Two of the four runners-up represent the<br />
extremes of the <strong>system</strong>'s capabilities, and it was<br />
this extremity, together with good photographs,<br />
that drew the committee to them in the end, but<br />
also stopped them reaching the first prize:<br />
The Faxe Brewery, Denmark, by TNT<br />
Architects A/S, Copenhagen, and<br />
Motozbyt, Poland, by Autorska<br />
Pracownia Projektowa, Warsaw.
The Faxe Brewery, a storage building in<br />
stainless steel, in some ways represents the ultimate<br />
clad building: simple form, crisp detailing, nothing<br />
superfluous. The shining form stands like a monolith<br />
on the edge of a field, a foil against which the<br />
landscape can be read. The committee universally<br />
applauded the scheme, but felt placing it first would<br />
send out the wrong message, i.e. do not use<br />
windows! The BAA project won because it was<br />
able to demonstrate a tendency to this approach,<br />
using only <strong>panel</strong>s as the walling elements, whilst<br />
also dealing with the integration of other<br />
components necessary in a typical building<br />
project.<br />
MM: "Use of stainless steel as facing material<br />
has resulted in a fine Paroc project. Stainless steel<br />
is a demanding facing material due to its tendency<br />
towards thermal expansion as all surface<br />
blemishes are distinguishable - however, not in<br />
this project. Innovative Paroc corner <strong>panel</strong> solution<br />
enhances the pure Paroc look."<br />
KE: "The 'Ice Cube' is a good, simple idea, but<br />
is it the ultimate Paroc building, i.e. can it be<br />
repeated?"<br />
Motozbyt is different: the use of the <strong>panel</strong><br />
The Faxe Brewery,<br />
Denmark<br />
<strong>system</strong> exploits the inherent capability to attach<br />
things to it, both in the patented joint and to the<br />
<strong>panel</strong> surface. It revels in its junctions with dramatic<br />
rendered forms of the entrances, and the integration<br />
of windows and doors. It is quite the antithesis of<br />
the cool Faxe Brewery building. It shows how the<br />
<strong>panel</strong> <strong>system</strong> compliments a wide pallet of<br />
materials, components and forms.<br />
MM: "Division of a big building mass into units<br />
by means of staircases together with matching the<br />
different materials, by means of Paroc's carefully<br />
designed details and the use of the Paroc patent<br />
flashing, create indisputably a trim and delightful<br />
structural appearance."<br />
KE: "The shadow profile, combined with the<br />
coloured forms, creates a great looking building."<br />
Motozbyt, Poland<br />
THE MAGAZINE 9
10 THE MAGAZINE<br />
Melton Foods, UK<br />
Lithuanian Pavilion<br />
at EXPO 2000,<br />
Hannover, Germany<br />
Last of all, the committee<br />
wished to award two<br />
further schemes with<br />
a prize:<br />
In the bright yellow Lithuanian Pavilion<br />
at EXPO 2000, Hannover, Germany,<br />
by Arch. A. Bucas, M. Buciene,<br />
G. Kuginys, V. Ozarinskas and<br />
A. Cepenyte of Vilnius, Lithuania,<br />
it is hard to believe this is the <strong>panel</strong> <strong>system</strong> at all.<br />
The architects have rather forced the <strong>system</strong> to fit<br />
the spectacular form, making up curved corners<br />
in another <strong>system</strong>, for a homogenous overall effect.<br />
While this sort of experimentation does not<br />
represent the majority of cladding projects, it is<br />
to be encouraged and may lead to innovative<br />
solutions that develop the core <strong>system</strong>.<br />
KE: "Shows new technology/possibilities, which<br />
is good - but unlikely to be reproduced!"<br />
Aller Tryck, Norway,<br />
by Arkitekterne Astrup og Hellern AS,<br />
Oslo<br />
A good, simple building displaying many of the<br />
qualities the Award was looking for.<br />
A series of industrial projects by The Cox<br />
Freeman Partnership, Nottingham,<br />
England, attracted much interest and discussion.<br />
The practice had explored a production unit<br />
concept through five projects around the UK,<br />
based entirely on the technical merits of the <strong>panel</strong><br />
<strong>system</strong>, particularly the hermetic, hygienic and<br />
insulating properties. Careful detail design and<br />
development has resulted in a cladding <strong>system</strong><br />
totally integrated with the structural frame and<br />
services installation, in particular as demonstrated<br />
on the Sun Valley scheme.<br />
MM: "Projects in the field of the food processing<br />
industry in which the combination of the hermetic<br />
and hygienic properties of Paroc <strong>panel</strong>s is<br />
integrated into the structural frame of steel. The<br />
result has been achieved by careful detail design,<br />
and the location of HVAC&E services is an<br />
interesting solution."<br />
KE: "Good, rational buildings. The <strong>panel</strong> <strong>system</strong><br />
really suits production/food projects."<br />
The other entries are<br />
discussed below,<br />
in relation to<br />
the criteria set-out<br />
by the committee.
Toys 'R' Us, Norway,<br />
by Neils Torp AS, Oslo<br />
Panels used to clad walls between concrete<br />
structure, with a good play on material contrasts:<br />
Concrete - 'roughness', steel - 'sterility', glass -<br />
'transparency'. Conical covers to fixings good<br />
'toy' details.<br />
Stavanger Aftonblad, Norway,<br />
by Arkitektere Unico AS, Kristianssand<br />
A complex form clad in <strong>panel</strong>s, brickwork, glass<br />
and other materials.<br />
SFK, Denmark,<br />
by Aarhus Arkitekterne, Höjbjerg<br />
A storage building clad in two <strong>panel</strong> colours,<br />
which give the building subtle proportions.<br />
THE MAGAZINE 11
12 THE MAGAZINE<br />
Multiplex Cinema, Poland<br />
Multiplex Cinema, Poland,<br />
by ART-System Kober Szablowski,<br />
Warsaw<br />
Part new-build, part refurbishment,<br />
'checkerboard' pattern <strong>panel</strong> installation over<br />
massive buildings.<br />
Aalsmeer Flower Market, Holland,<br />
by Het Architecten Consort,<br />
Rotterdam<br />
An interesting architectural concept for conveying<br />
flowers from auction rooms to new traders`<br />
distribution centres.<br />
Passage 222, Poland,<br />
by Pracownia W. Kolesinskiego,<br />
Poznan<br />
A conventional shopping centre project with<br />
<strong>panel</strong>s at high level.<br />
Platan Park, Poland,<br />
By APA Markowski Wojciechowski,<br />
Warsaw<br />
A simple, well detailed office and storage<br />
building.<br />
Vin & Sprit, Sweden, by Röings<br />
Arkitekter AB, Åhus<br />
A striking building, complimenting the client's<br />
product brand (Absolut Vodka), uses patented<br />
clip-on profiles at <strong>panel</strong> joints to enhance<br />
horizontality, the light roof adding to the effect.<br />
A strong contender but lost out to the even more<br />
rigorous Faxe Brewery building.<br />
Valmet Technology Centre, Sweden,<br />
by Skanark Arkitekter, Karlstad<br />
Uses <strong>panel</strong>s as a structural core to rainscreen<br />
cladding. A fine scheme architecturally, but<br />
promotes the visible cladding more than the<br />
Paroc.
Aalsmeer Flower Market, Holland<br />
Passage 222, Poland Platan Park, Poland<br />
Vin & Sprit, Sweden<br />
Valmet Technology Centre, Sweden<br />
THE MAGAZINE 13
14 THE MAGAZINE<br />
Masterfoods, Lithuania<br />
Gävle Energi, Sweden<br />
Auto Berner, Finland<br />
Auto Berner, Finland,<br />
by Suunnitteluympyrä Oy, Helsinki<br />
The only Finnish entry, this is another project<br />
using rainscreen cladding over the <strong>panel</strong>s, this<br />
time to produce a stylish car showroom.<br />
Masterfoods, Lithuania,<br />
by LSPI, Vilnius<br />
A competent installation at a production plant,<br />
a 'typical' Paroc project.<br />
Gävle Energi, Sweden,<br />
by Tema Arkitekter, Gävle<br />
A fascinating project using gold-coloured (rather<br />
than the silver seen on many of the schemes)<br />
<strong>panel</strong>s on a power station. The committee<br />
would like to have seen more images, as the<br />
project as presented lacks clarity. We would<br />
like to see more of this type of application.
Ice Hall, Belarus,<br />
by Belpromo Project, Minsk<br />
A dramatic curved roof building, with <strong>panel</strong>s<br />
to the sculpted gables. Whilst an exciting form,<br />
the building is more about roof than walls,<br />
producing a wonderful silhouette.<br />
Summary<br />
The PAROC PANEL SYSTEM AWARD 2000<br />
initiative has attracted a very good response from<br />
the industry and will serve as good publicity for<br />
both Paroc and the designers of the projects.<br />
Inevitably, there will be some disappointment, but<br />
the inaugural competition has set a high standard:<br />
I only hope the initiative is carried forward and<br />
becomes a yearly event on the international<br />
architectural calendar.<br />
Thanks, on behalf of the committee and Paroc Oy<br />
Ab, Panel System, go to the participants for giving<br />
us the material to make this a serious undertaking,<br />
and highlighting the role composite cladding plays<br />
in the world's construction projects.<br />
Kevin Slack, Chairman,<br />
Paroc Panel System<br />
Award 2000 Committee<br />
Congratulations!<br />
The Award 2000 ceremony:<br />
From the left:<br />
Bengt Höjer, Vice Precident of Paroc Oy Ab; Paul Kinsey, Sales Manager of Panel System UK; Peter Farmer,<br />
Associate Director of Geoffrey Reids Accociates; John B. Lynderup, Marketing Manager of Panel System;<br />
Esko Brunila, Sales and Marketing Director of Panel System (both members of the Award committee)<br />
View all the entries at<br />
www.<strong>paroc</strong>.com/news<br />
THE MAGAZINE 15
16 THE MAGAZINE<br />
A technical qua<br />
Advanced structural technology represents the highest<br />
quality standard in structural sandwich <strong>panel</strong>s in terms<br />
of strength, durability and fire safety. AST is a visible<br />
sign guaranteeing a high, defined quality level of these<br />
invisible characters and making the choice of reliable<br />
sandwich <strong>panel</strong>s easier.<br />
AST SETS THE STANDARD BASED ON 3 PARTS CRITERIA<br />
Strength - optimised and controlled properties<br />
The use of the best properties of each material and the interaction between them is the basis in<br />
structural sandwich <strong>panel</strong> design, providing optimal strength properties. Without this interaction<br />
there is no sandwich structure, that is why the bonding technique is the most essential part in the<br />
manufacturing process. A measure of the interactive quality is the tensile strength of a <strong>panel</strong>. For<br />
AST <strong>panel</strong>s the threshold value is 100 kN/m 2<br />
. A <strong>panel</strong> that fulfils the AST demands ensures reliable<br />
strength properties and minimises the risk with window openings and suspensions in the facings.<br />
Durability - long term performance property<br />
Sandwich <strong>panel</strong>s have to maintain their strength and insulating properties, and to remain weather<br />
resistant over their expected service life. For industrial buildings a lifetime of 25 years can be sufficient<br />
but in other cases, the requirements can be 50 years or more. The durability of a sandwich <strong>panel</strong><br />
describes its ability to fulfil this requirement. The lifetime of a structural material can be estimated<br />
by using accelerated test methods. For structural sandwich <strong>panel</strong>s methods and classification can<br />
be found in the new ECCS/CIB European Recommendations for Sandwich Panels. An AST <strong>panel</strong><br />
must fulfil the highest class for durability to guarantee the properties during the lifetime of a building.<br />
Fire safety – minimised risk for people and property<br />
The global fire safety design objectives are to ensure safety for people in the building, to prevent<br />
losses in terms of properties and business activities and to protect the environment from hazardous<br />
materials. An AST core is a non-combustible material, which means that it is impossible to ignite and<br />
it will not contribute heat to the fire. It will neither produce smoke nor toxic irritant products. The<br />
<strong>panel</strong> joint in an AST <strong>panel</strong> must be tight against hot gases and flames.<br />
AST - a reliable value for clients<br />
AST is a major step forward in defining a quality standard for structural sandwich. The hidden<br />
characteristics that distinguish AST <strong>panel</strong>s from other <strong>panel</strong> products are made visible by the AST<br />
logo stamped on each <strong>panel</strong>. It is a sign specifiers and building owners can rely on.<br />
Applied<br />
bending<br />
forces<br />
Compression<br />
Tension<br />
Sandwich <strong>panel</strong>s are of complicated nature.<br />
Core<br />
compression<br />
Core shear
lity ity standard<br />
5 Fire safe joint design that makes the <strong>panel</strong> tight for hot gases and flames.<br />
Defining AST <strong>panel</strong>s<br />
The more technical definition of AST <strong>panel</strong>s is divided into 5 sections:<br />
1 AST Strength<br />
Shear strength of <strong>panel</strong> > Shear strength of core<br />
Tensile strength of <strong>panel</strong> = Tensile strength of core<br />
Tensile strength of <strong>panel</strong> > 100 kPa<br />
Equal strength properties in each cross section of a <strong>panel</strong><br />
2 AST Durability Fulfils the highest class of the new European Recommendations for Sandwich Panels<br />
3 AST Fire safety<br />
Non-combustible core<br />
Fire safe joints<br />
Four-stage quality <strong>system</strong><br />
4 AST Quality Third party quality control by authorised institutes<br />
ISO 9001 Quality Certificate<br />
Non-combustible core<br />
5 AST Components Specially developed adhesive<br />
Multi-primer steel sheets<br />
4<br />
3<br />
Visualising<br />
how Paroc fulfils the AST demands:<br />
1 Zinc-coated steel sheets (275 g/m 2 ) with top<br />
coating according to environmental demands.<br />
2 Specially developed adhesive that fulfils the AST demands<br />
on strength and durability. Covers the whole surface area.<br />
3 Non-combustible core of structural stone wool lamellas give equal strength<br />
properties in each cross section of the <strong>panel</strong>.<br />
4 Multi-primer layer to ensure the bonding between the adhesive and the zinc layered steel sheet.<br />
2<br />
1<br />
www.advanced-structural-technology.com<br />
5<br />
THE MAGAZINE 17
• Text Kevin Slack, RIBA, Architect, UK<br />
a user’s<br />
experience<br />
As the home page opens,<br />
you realise straight away<br />
this is a well-structured site.<br />
No busy graphics and<br />
pointless links, just clear<br />
concise information,<br />
reflecting the essential<br />
rationality of the product.<br />
You get an immediate<br />
impression of the group’s<br />
presence in Northern Europe,<br />
and its areas of business.<br />
Click on ‘Panel System’ and<br />
you get an equally succinct<br />
overview of this business<br />
area, including a one-line<br />
description of the basic<br />
product and a rather rapid<br />
slide show of recent projects.<br />
18 THE MAGAZINE<br />
www.<br />
Cladding design gallery
<strong>paroc</strong>.com<br />
The clear organisation of the site is apparent as<br />
you delve deeper into specific products. For<br />
example, going in to ‘External Wall Cladding’ you<br />
are offered the chance to see images of the <strong>panel</strong>s<br />
themselves, as well as links to technical properties<br />
and span tables for the really serious visitor. Even<br />
with a rather slow 28.8kbps connection, pages<br />
opened in a reasonable time, a reflection of the<br />
tight presentation and restrained use of graphics.<br />
The link to ‘Design Possibilities’ software (also<br />
available on CD) lets you see what your own<br />
particular choice of combinations might look like<br />
on a building. Within given combinations of<br />
structure, details and trim, you can test the effect<br />
of changes made to <strong>panel</strong> profile and colour on<br />
a 3D model of a typical building. All good fun.<br />
The website, like the product, is quick and easy<br />
to use, offering a good introduction to the new<br />
visitor and a degree of technical information for<br />
the specifier. The site would benefit from<br />
downloadable construction details, and perhaps<br />
more project reviews such as those found in the<br />
excellent ‘Architecture’ series of publications,<br />
but is a tremendous resource that can only<br />
continue to get better.<br />
Click “n” Design<br />
Business Areas Panel System Installation<br />
Surface design Construction principles Small details<br />
THE MAGAZINE 19
Uncompromising<br />
building shapes with<br />
Manufactured Corner<br />
Panels<br />
Architectural design: Paroc Panel System<br />
introduced Manufactured Corner Panels (MCP)<br />
as a supplement to its original <strong>system</strong> in 2000.<br />
Now, six months later, it has proved to be a<br />
success: across northern Europe, especially in<br />
Denmark, the UK and Sweden, approximately<br />
50 projects have been built with MCP <strong>panel</strong>s.<br />
Adding aesthetically to the overall architectural<br />
design, the MCP creates a sharp, clear and<br />
distinguished building shape.<br />
Manufactured Corner Panels feature the same<br />
quality as normal <strong>panel</strong>s. Front steel sheet<br />
profiling is preferably Micro, Rib 600, Smooth<br />
600 or Shadowline. MCPs are available in<br />
thicknesses 50-200 mm. The wings can be both<br />
symmetrical or asymmetrical and vary in length.<br />
Please contact Paroc for further details or check<br />
our web-site at www.<strong>paroc</strong>.com.<br />
Economically, the Manufactured Corner Panels<br />
do not overheat the budget. Experience has<br />
shown that the cost associated with MCPs is only<br />
slightly higher than conventional corner<br />
detail with flashings. When compared<br />
to the overall costs the extra<br />
investment is<br />
minimal.<br />
When looking at the projects the elegant results<br />
obtained with the Manufactured Corner Panels<br />
speak for themselves.<br />
“Heron city Äventyrcentret”, Stockholm, Sweden<br />
Architect: Claes Dahlgren Arkitektkontor AB<br />
20 THE MAGAZINE<br />
Corner sto<br />
Faxe Brewery by TNT Architects, Denmark<br />
Coloplast, Espergards, Denmark.<br />
Architect: Møllen Arkitekter
nes<br />
FedEx Cargo Center, Stanstead. UK<br />
Architect: Geoffrey Reid Associates<br />
Budding Trælast,<br />
Buddinge, Denmark<br />
Architect: Toras<br />
Arkitekter/<br />
NCC/Danmark<br />
Detailing with Manufactured Corner<br />
Panels is fairly simple.<br />
THE MAGAZINE 21
The polystyrene <strong>panel</strong>s used in external walls<br />
developed a lot of smoke.<br />
22 THE MAGAZINE<br />
Company director<br />
Gerard Wagemakers said:<br />
“If it had not been for the Paroc partition<br />
we would have been out of business.<br />
We need to keep our promised delivery<br />
times and we were able to continue with<br />
half a factory. After three days we could<br />
deliver again.”<br />
Fire Fighter Schrijen:<br />
“ It is difficult to go in when you know<br />
that the external walls are polystyrene<br />
<strong>panel</strong>s. You can’t see the fire right away<br />
because it proceeds in the combustible<br />
<strong>panel</strong> core. The fire finally stopped by<br />
the Paroc wall”<br />
Dalco Foods fire destroyed half of the factory:<br />
“If it had not been for<br />
the Paroc partition wall<br />
we would have been<br />
out of business.”<br />
Dalco Foods is a supplier of meat products with<br />
a factory in the middle of the small Dutch town<br />
of Oss. Its business depends on reliable deliveries<br />
to high profile clients in the Netherlands,<br />
Germany and the UK. As the Dutch building<br />
regulations requires, the building was divided<br />
in two by a fire proof partition, in this case Paroc<br />
Panels, set within an external wall of polystyrene<br />
<strong>panel</strong>s.<br />
One Sunday in May a fire broke out – believed<br />
to be arson – in pallets of inflammable material<br />
close to the external wall. In the space of two<br />
hours one end of the building was completely<br />
destroyed: the other half of the building was<br />
saved by the Paroc fire wall. This was the 5th similar fire in the five first months of 2000 in the<br />
Netherlands.
Protection of life<br />
and property:<br />
Dalco Foods fire lessons learned:<br />
• Build more fire partitions<br />
• Better alarm plans<br />
• Training of staff in case of fire<br />
• Lucky that fire occurred on a Sunday<br />
The damage was assessed at Euro 21,000,000,<br />
and Dalco are limiting the business risk in the<br />
future by rebuilding using the Paroc Panel System<br />
AND by dividing the factory into three parts,<br />
exceeding the local requirements. The insurance<br />
company is pushing hard to rebuild quickly, and<br />
the new building is programmed to complete<br />
by the end of November 2000.<br />
The opposite side of the Paroc<br />
partition wall after the fire.<br />
The 8.8 metre high partition wall made of<br />
Paroc Panels prevented the fire from spreading<br />
to the other end of the building.<br />
THE MAGAZINE 23
Paroc - right o<br />
David Heath, Joint Managing Director of Yorkshire<br />
Sheeting: “It is a brilliant <strong>system</strong>, and the support is<br />
always there when you need it”<br />
Productivity: Time is an important commodity<br />
to us all and deliveries of the exact amount at<br />
the right time increases productivity for the<br />
installer and shortens the erection time, with<br />
a better overall economy as a result.<br />
The installation of Paroc Panels at FedEx’s new<br />
premises at Stanstead Airport, UK, emulates the<br />
client’s aim of guaranteed deliveries. Installation<br />
sub-contractor Yorkshire Sheeting describes<br />
Paroc’s promised ‘right on time’ deliveries as<br />
‘excellent’, adding that speed of erection,<br />
enclosing the building quickly, not only makes<br />
the job more time- and cost-effective for the<br />
installer, but for follow-on trades and consequently<br />
the client.<br />
David Heath, Joint Managing Director of the<br />
installation company Yorkshire Sheeting, says:<br />
“It is a brilliant <strong>system</strong>, and the support is always<br />
there when you need it.<br />
24 THE MAGAZINE<br />
There were ” The FedEx design presented a<br />
particular fixing problem on the walls below the<br />
soffit to the link bridge: a crane could not be<br />
used, but a suction grab was employed to<br />
manoeuvre the <strong>panel</strong>s into place.<br />
His advice to specifiers is to “resolve all the<br />
interfaces with Paroc prior to anything arriving<br />
on site and do not let aesthetics take over<br />
completely from practicalities – a balance is<br />
what is needed”. Paroc’s Technical Sales teams<br />
throughout Europe provide the assistance<br />
required and, together with Paroc’s fully-serviced<br />
lifting equipment and precision supplies, help<br />
the job to run smoothly and efficiently from start<br />
to finish.<br />
The FedEx building is designed by Geoffrey Reid<br />
Associates of London, who earlier this year won<br />
the Award 2000 design contest for the<br />
architecture of BAA, Heathrow.
n time<br />
THE MAGAZINE 25
High class-high rise
The demands<br />
high rise storage<br />
buildings place<br />
on their facades<br />
are extreme:<br />
the higher<br />
the building,<br />
the higher<br />
the demands.<br />
Pressure and suction from wind loads at the top,<br />
both during construction and in use, necessitate<br />
a material with strong span capabilities that is<br />
easy to lift, quick to install and without any<br />
complicated co-ordination of trades. With Paroc,<br />
all you need is frame, <strong>panel</strong> and flashing: the<br />
12m long, 1200mm wide units achieve spans<br />
up to 6 or even 8m without secondary steelwork,<br />
covering large areas quickly and efficiently, with<br />
the added benefit of inherent fire resistance.<br />
The SFK building in Denmark is a case in<br />
point. The efficient storage and automated<br />
retrieval of food-related products demands a tall<br />
building, and SFK wanted their building quickly.<br />
By specifying a simple installation of Paroc Fire<br />
Proof Panels, Aarhus Architects met all the<br />
demands at a stroke: the <strong>system</strong> not only met the<br />
Danish fire authority’s requirement of 60-120<br />
minutes fire rating, but the same thermal<br />
insulation also achieved the need for chilled<br />
storage without the necessity for further measures.<br />
The long span capability and short installation<br />
time also made Paroc the most attractive <strong>system</strong><br />
economically, whilst still offering a wide variety<br />
of alternative profiles, colours and details. The<br />
client is now planning a new extension, with<br />
Paroc Panels of course!<br />
The Absolut - building in Aahus, Sweden, is<br />
an automated storage building designed by<br />
Roger Röing Architects for the famous vodka<br />
brand. The 23 meter tall building is elegantly<br />
divided by horizontal triangle profiles in every<br />
second <strong>panel</strong> joint and topped with an elegant<br />
roof solution.<br />
The Legena AB is near Stockholm, Sweden.<br />
Raising to nearly 28 meters, the storage building<br />
refrects the architect´s wishes for the envelope:<br />
a cladding material with high precision and<br />
rational installation, combined with an<br />
aesthetically attractive exterior and flexible<br />
details. The 200 mm Paroc Panels span 8 metres,<br />
strong enough to withstand the high wind<br />
pressure and suction in such a tall building. The<br />
building sits on a concrete base and encloses<br />
a volume of almost 90,000 m 3 containing an<br />
automated spirit store for the owner Systembolaget<br />
AB.<br />
Hartwall building, in Turku, Finland is also<br />
a tall storage building with characteristic external<br />
framework - reminding one of a cathedral. The<br />
building was build with a concrete base to avoid<br />
damages in the risk zone of work.<br />
THE MAGAZINE 27
CORPORATE NEWS<br />
Million m<br />
8<br />
2<br />
7<br />
6<br />
5<br />
4<br />
3<br />
2<br />
1<br />
0<br />
1985<br />
Year<br />
CUMULATIVE MARKET DEVELOPMENT<br />
1990<br />
1995<br />
7 million m 2<br />
1999 2000<br />
David Ball<br />
“Paroc Panel System, UK, is focused in two<br />
areas: The Food processing Industry and the<br />
Cladding market. We have been established<br />
in the food segment since 1992 and are for<br />
the moment building our market share in the<br />
cladding sector. Our new manufacturing<br />
facilities in Prescot on Merseyside is well<br />
established, providing our clients short leadtime<br />
and local service back-up.”<br />
MAG5PSINT0101<br />
Regional<br />
Focus<br />
Elements of vision<br />
Paroc Panel System had, from the very beginning, a vision of being a leading company:<br />
A market leader in terms of quality, size, product range and services. Introduction of new<br />
products regularly are the results of serious efforts in research and development. Now the<br />
company has passed 7 million m2 of delivered <strong>panel</strong>s in Europe and the Far East. Regional<br />
focus has been a key issue to maintain the position and local traditions has been an element<br />
of inspiration to take the <strong>system</strong> into new segments of rational buildings. Elements of vision.<br />
Oddvar Yndesdal<br />
"In Scandinavia our customers are focused<br />
on quality and use first and foremost<br />
products that are approved and designed<br />
to an environment with much rain, wind and<br />
considerable temperature difference. When<br />
large industrial facilities and warehouses<br />
are erected rapidly Paroc is their first<br />
choice."<br />
Teemu Helppolainen<br />
“Our sales office in Bremen, Germany was<br />
established in the middle of 90´s. Our team<br />
has a good reputation amongst demanding<br />
industrial builders. We are especially strong<br />
in car industry and storage building. In the<br />
year 2000 the demand of Paroc Fire Proof<br />
Panels has increased strongly in the whole<br />
of German speaking Europe which is served<br />
from Hansa town Bremen.”<br />
Juha Laihonen<br />
“In Finland and Eastern Europe we focus<br />
on simple things in our business; overall<br />
quality and trustworthy promises. This is<br />
what we have done for years and it has<br />
brought us to this position, where Paroc<br />
brand is very well known in the market. Our<br />
aim is to continue further and achieve even<br />
higher targets together with increasing<br />
number of key customers.”<br />
Veli-Matti Savo<br />
“The fire issue has been prominent in the<br />
Netherlands after serious fires during the year<br />
2000. We are offering an excellent approved<br />
<strong>system</strong> improving the passive fire safety and<br />
we will focus in 2001 on bringing this<br />
knowledge in all our markets and segments.<br />
By wide range of international technical and<br />
fire approvals and our experience from over<br />
30 countries Paroc is a reliable partner also<br />
for big international clients through our sales<br />
network.”<br />
PAROC OY AB<br />
Panel System<br />
FIN-21600 Parainen, Finland<br />
Tel.+358 (0)20 455 6555 Fax +358 (0)20 455 6523<br />
www.<strong>paroc</strong>.com<br />
A MEMBER OF PAROC GROUP<br />
M


