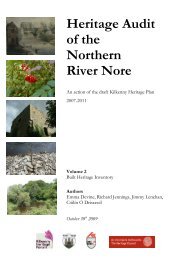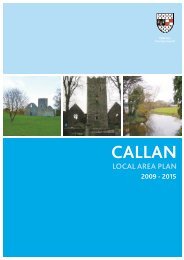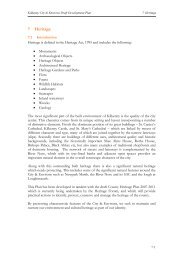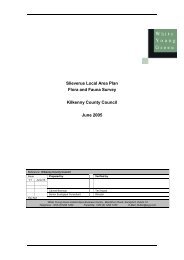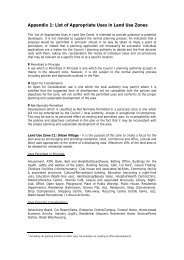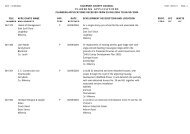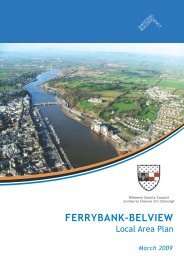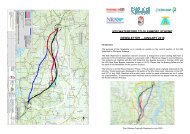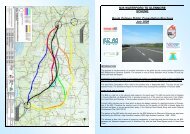Kilkenny County Council July 2010
Kilkenny County Council July 2010
Kilkenny County Council July 2010
Create successful ePaper yourself
Turn your PDF publications into a flip-book with our unique Google optimized e-Paper software.
Fiddown Draft Local Area Plan<br />
Applying a density of 20 units per hectare, having regard to the Guidelines for Planning<br />
Authorities – Sustainable Residential Development in Urban Areas (Cities, Towns and<br />
Villages - published May 2009, an area of 0.45 hectares is required for development over the<br />
life of this plan. An assessment of the lands zoned in the Fiddown Local Area Plan 2003<br />
shows that 0.83 hectares of residential lands (accessed from Strand Road) have not been<br />
developed, and that undeveloped village centre lands of 1.53 hectares exist (now proposed<br />
for a zoning objective of ‘Existing and General Development’). The current proposals<br />
therefore more than adequately cater for the projected natural growth for the village.<br />
Having regard to the foregoing, the unfinished/ unoccupied units as at March <strong>2010</strong>, and that<br />
the use of backlands and underutilised plots should be encouraged, it is not considered that<br />
additional lands should be zoned.<br />
2.1.3 Housing Units<br />
The housing stock in the village of Fiddown has substantially increased since 2000. It is the<br />
policy of the <strong>Council</strong> to strengthen and consolidate the towns and villages in the county. It is<br />
important that there is a balance between the provision of higher and lower density<br />
developments. Having regard to the recent levels of residential development, there is a need<br />
to provide an option for people to upsize and be able to build a house to their own design and<br />
layout on a larger site, yet within walking distance of amenities. The <strong>Council</strong> will support<br />
lower density development on back-land sites and undeveloped areas of land within the<br />
village to broaden the choice of dwelling types available, and also the development of<br />
serviced sites in the village.<br />
Lands have been zoned on Strand Road to facilitate residential development during the life of<br />
this plan. Given the site characteristics it is considered that development here would not be<br />
of high density. In addition to these lands, the ‘Existing and General Development’ zoning<br />
provides opportunities for a wide number of uses, but can also facilitate residential<br />
development on infill or backland sites. Such opportunities exist on the lands to the rear of<br />
and adjoining Merry’s Garage, and also the backland sites to the rear of the street opposite<br />
Railway View, and adjoining the pedestrian right-of-way leading to the railway tracks from the<br />
village.<br />
Policy:<br />
� HP1 - To ensure the controlled development of Fiddown which reflects the character of<br />
the existing and historic village in terms of structure, pattern, scale, design and materials<br />
with adequate provision of open space, and which protects the amenities of existing<br />
dwellings.<br />
� HP2 - To zone an adequate amount of land for housing to provide a locational choice and<br />
allow for the probability that not all zoned land will be made available to development.<br />
9



