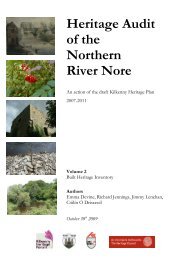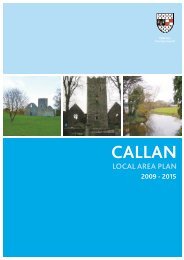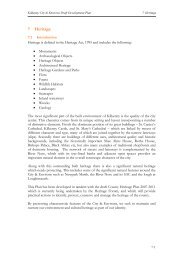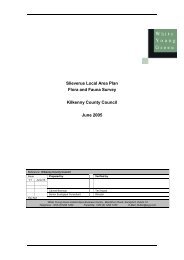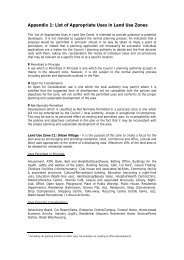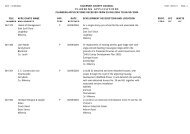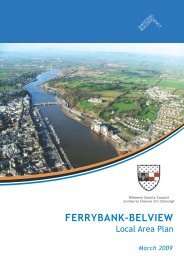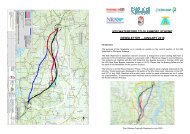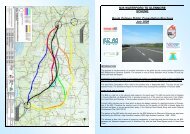Kilkenny County Council July 2010
Kilkenny County Council July 2010
Kilkenny County Council July 2010
You also want an ePaper? Increase the reach of your titles
YUMPU automatically turns print PDFs into web optimized ePapers that Google loves.
Draft Fiddown Local Area Plan <strong>2010</strong><br />
� Careful consideration shall be given to the design of components (such as doors, windows<br />
and the height, pitch and ridges of roofs) which should have regard to those already present<br />
in the vicinity of the site. This is particularly important with regard to the redevelopment and<br />
alterations to existing buildings which should strictly reflect the original buildings<br />
characteristics in proportions of windows to walls and in the design of the roof.<br />
3.3.3 Building Line and Boundary Treatment<br />
Although there is no uniform building line in Fiddown, buildings had traditionally very short set<br />
backs, and front boundaries are used to give a unity to the streetscape. Front boundaries are<br />
typically walls with gates. One of the most effective is a simple low plastered wall. The removal<br />
of these boundaries to allow for the front to be used for parking detracts from the streetscape.<br />
3.3.4 Building Height & Roofs<br />
The variety of rooflines convey a feeling of diversity, but unity is provided by their common<br />
domestic scale and common characteristics. New development should keep a level within the<br />
existing range of eaves. Any new roof should be gabled and pitched and should match existing<br />
roofs in pitch, span and covering material. Gabled roofs are to be encouraged, instead of hipped<br />
roofs.<br />
3.3.5 Proportion & Materials<br />
Large developments should be subdivided into a series of bays, especially at ground floor level,<br />
to be more in keeping with the pattern of the existing street frontage. Long horizontal lines look<br />
out of place and should be avoided.<br />
When designing, the type of materials to be used in new developments or improvements to<br />
existing properties should fit in with the prevailing character of Fiddown, and be designed to<br />
reflect and respect nearby colours, textures, materials, shapes, styles and proportions<br />
3.3.6 Natural Heritage & Bio-diversity<br />
Designs and landscaping plans should seek to conserve and enhance biodiversity where<br />
possible.<br />
� Where tree and shrub planting is undertaken, only native trees and shrubs, which grow<br />
naturally in the locality, should be used. These should be of local provenance where<br />
possible. A list of native trees and shrubs is contained in Appendix 2.<br />
� The avoidance or limitation of the use of herbicides and pesticides is encouraged where<br />
possible.<br />
� The culverting of watercourses is discouraged, in favour of the retention of all open and<br />
natural channels.<br />
� Development should avoid building on floodplains or the significant alternation to the physical<br />
environment within the immediate vicinity of a watercourse. Where a safety barrier around a<br />
drainage ditch is required, spiny shrubs could be planted.<br />
� Development should not be carried out within the immediate vicinity of hedgerows to be<br />
retained or within the root protection area of tress; and a grass margin should be maintained<br />
adjacent o hedgerows.<br />
� If it is necessary to replace an original sem-natural feature (hedgerow, stone wall etc.0 it<br />
should be replaced with a similar semi-natural feature.<br />
� A combination of tree sizes shrub sizes of native species will be required for the<br />
reinstatement of connecting features to ensure their function is restored quickly. For species<br />
that do not need continuous cover ‘stepping stone’/ patches of similar habitat may be<br />
appropriate.<br />
3.3.8 Car Parking<br />
Car parking shall be carefully designed to integrate successfully into its location in terms of<br />
layout, surface treatment and screen planting. New development will normally be required by to<br />
provide adequate off-street car parking and loading facilities, and shall be in line with the<br />
standards of the <strong>County</strong> Development Plan. For security reasons, car parking should always be<br />
35



