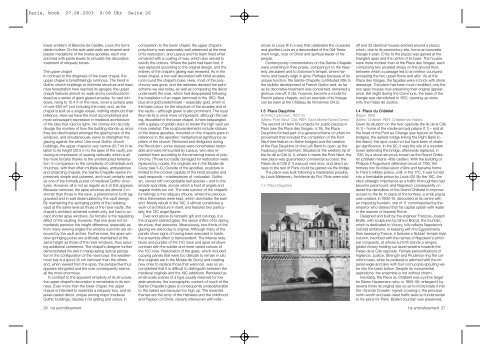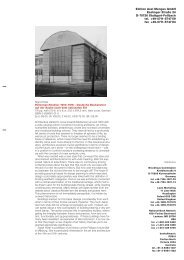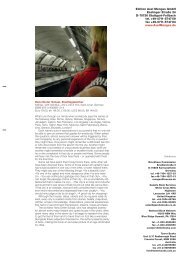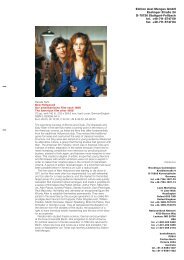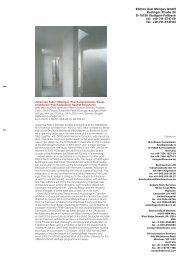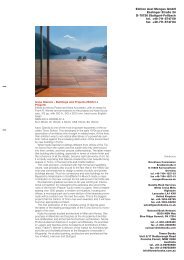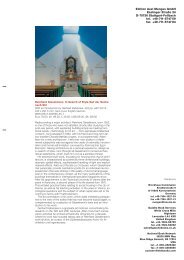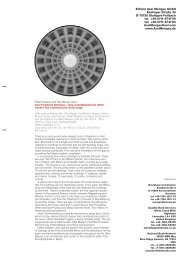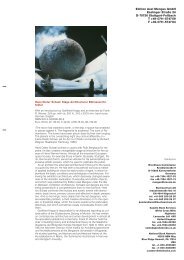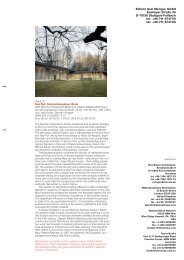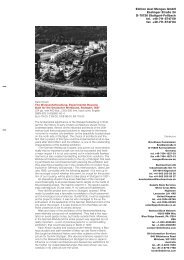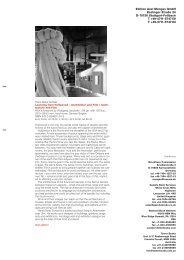Edition Axel Menges GmbH Esslinger Straße 24 D-70736 Stuttgart ...
Edition Axel Menges GmbH Esslinger Straße 24 D-70736 Stuttgart ...
Edition Axel Menges GmbH Esslinger Straße 24 D-70736 Stuttgart ...
You also want an ePaper? Increase the reach of your titles
YUMPU automatically turns print PDFs into web optimized ePapers that Google loves.
Paris, book 27.08.2003 9:08 Uhr Seite 26<br />
tower emblem of Blanche de Castille, Louis IX’s formidable<br />
mother. On the side-aisle walls are enamel-andplaster<br />
medallions of the twelve apostles, each one<br />
adorned with paste jewels to simulate the decorative<br />
treatment of reliquary boxes.<br />
The upper chapel<br />
In contrast to the dinginess of the lower chapel, the<br />
upper chapel is breathtakingly luminous. The trend in<br />
Gothic church buildings to minimize structure and maximize<br />
fenestration here reached its apogee; the upper<br />
chapel features almost no walls and is constructed instead<br />
as a series of giant glazed arcades. Its vast windows,<br />
rising to 15.4 m in the nave, cover a surface area<br />
of over 650 m 2 (not including the rose), and, as the<br />
chapel is built as a single vessel, nothing obstructs their<br />
brilliance. Here we have the most accomplished and<br />
most extravagant expression in medieval architecture<br />
of the idea that »God is light«. No clumsy iron tie rods<br />
divulge the mystery of how the building stands up since<br />
they are dissimulated amongst the glazing bars of the<br />
windows, and simultaneously serve to strengthen the<br />
glazing against the wind. Like most Gothic church<br />
buildings, the upper chapel is very narrow (10.7m) in relation<br />
to its height (20.5 m to the apex of the vault), producing<br />
an impression of soaring verticality which is all<br />
the more forceful thanks to the uninterrupted fenestration.<br />
In comparison to the complexity of cathedrals and<br />
churches, with their often multiple aisles, ambulatories<br />
and projecting chapels, the Sainte-Chapelle seems impressively<br />
simple and coherent, and must certainly rank<br />
as one of the formally purest of medieval Gothic structures.<br />
However, all is not as regular as it at first appears.<br />
Because narrower, the apse windows are almost 2 m<br />
shorter than those in the nave, a phenomenon both aggravated<br />
and in part dissimulated by the vault design.<br />
By maintaining the springing points of the radiating<br />
vault at the same level as those of the nave vaults, the<br />
chapel’s architect achieved overall unity, but had to accept<br />
shorter apse windows. So forceful is the regulating<br />
effect of the vaulting, however, that one does not immediately<br />
perceive this height difference, especially as<br />
from many viewing angles the window summits are obscured<br />
by the vault arches. Furthermore, the apse-window<br />
springing points are artificially maintained at the<br />
same height as those of the nave windows, thus assuring<br />
additional coherence. The chapel’s designer further<br />
demonstrated his skill in manipulating optical perception<br />
in the configuration of the nave bays: the westernmost<br />
bay is a good 35 cm narrower than the others<br />
and, when viewed from the apse, the perspective thus<br />
appears elongated and the rose consequently seems<br />
all the more enormous.<br />
In contrast to the apparent simplicity of its structure,<br />
the upper chapel’s decoration is remarkable in its richness.<br />
Even more than the lower chapel, the upper<br />
chapel is intended to resemble a reliquary box, and its<br />
jewel-casket décor, unique among major medieval<br />
Gothic buildings, dazzles in its gilding and colour. In<br />
26 1st arrondissement<br />
comparison to the lower chapel, the upper chapel’s<br />
polychromy was reasonably well preserved at the time<br />
of its restoration, and Lassus and his team fixed what<br />
remained with a coating of wax, which also served to<br />
revivify the colours. Where the paint had been lost, it<br />
was replaced according to the original design, and the<br />
entirety of the chapel’s gilding was renewed. As in the<br />
lower chapel, a low wall decorated with blind arcades<br />
runs round the chapel’s base. Here, most of the polychromy<br />
was gone, and the restorers devised the paint<br />
scheme we see today, as well as composing the décor<br />
underneath the rose, which had disappeared following<br />
the installation of an organ (removed in the 18C). Red,<br />
blue and gold predominate – especially gold, which is<br />
the base colour for the structure of the arcades and of<br />
the vaults – although green is also prominent. The royal<br />
fleur-de-lis is once more omnipresent, although the ceiling,<br />
fleurdelisé in the lower chapel, is here bespangled<br />
with a galaxy of golden stars to render the high vault yet<br />
more celestial. The sculptural elements include statues<br />
of the twelve apostles, mounted on the chapel’s piers in<br />
reference to the apostles’ metaphorical significance as<br />
pillars of the church. Removed and disfigured during<br />
the Revolution, some statues were nonetheless restorable<br />
and were remounted by Lassus, who also repainted<br />
them according to the remaining traces of polychromy.<br />
(Those too badly damaged for restoration were<br />
replaced by copies; the originals are in the Musée de<br />
Cluny (see 5.4).) Outside of the apostles, sculpture is<br />
limited to the crocket capitals of the blind arcades and<br />
vault responds – masterpieces of »naturalist« Gothic<br />
art, carved with recognizable leaf species – and to the<br />
arcade spandrels, across which a host of angels and<br />
vegetal motifs run riot. The sole survivor of the chapel’s<br />
furnishings is the reliquary tribune, where the precious<br />
relics themselves were kept, which dominates the east<br />
end. Mostly rebuilt in the 19C, it almost constitutes a<br />
work of architecture in itself, and features two particularly<br />
fine 13C angel figures.<br />
Over and above its fantastic gilt and carvings, it is<br />
the chapel’s stained glass, the raison d’être of its daring<br />
structure, that astounds. Miraculously, two-thirds of the<br />
glazing we see today is original. Although many of the<br />
panels show signs of having been executed in haste,<br />
the ensemble effect is transcendent. The intense reds,<br />
blues and purples of the 13C nave and apse windows<br />
contrast with the subtler and more varied colours of<br />
the 15C rose. Restoration of the glass, which included<br />
copying panels that were too delicate to remain in situ<br />
(the originals are in the Musée de Cluny) and creating<br />
new ones to replace those that were lost, was so accomplished<br />
that it is difficult to distinguish between the<br />
medieval originals and the 19C additions. Rendered as<br />
small-scale scenes of a type usually reserved for low<br />
aisle windows, the iconographic content of much of the<br />
Sainte-Chapelle’s glass is consequently undecipherable<br />
to the naked eye because too high up. The essential<br />
themes are the story of the Hebrews and the childhood<br />
and Passion of Christ, cleverly interwoven with refer-<br />
ences to Louis IX in a way that celebrates the crusades<br />
and glorifies Louis as a descendant of the Old-Testament<br />
kings, vicar of Christ and spiritual leader of his<br />
people.<br />
Contemporary commentators on the Sainte-Chapelle<br />
were unstinting in their praise, comparing it to the heavenly<br />
Jerusalem and to Solomon’s temple, where harmony<br />
and beauty reign in glory. Perhaps because of its<br />
unique function, the Sainte-Chapelle contributed little to<br />
the stylistic development of French Gothic and, as far<br />
as its decorative treatment was concerned, remained a<br />
glorious one-off. It did, however, become a model for<br />
French palace chapels, and an example of its lineage<br />
can be seen at the Château de Vincennes (34.2).<br />
1.3 Place Dauphine<br />
Architect unknown, 1607–10<br />
(Métro: Pont Neuf, Cité; RER: Saint-Michel Notre-Dame)<br />
The second of Henri IV’s projects for public piazzas in<br />
Paris (see the Place des Vosges, 4.19), the Place<br />
Dauphine formed part of a general scheme of urban improvement<br />
that included the completion of the Pont<br />
Neuf (see feature on Seine bridges) and the creation<br />
of the Rue Dauphine on the Left Bank to open up the<br />
Faubourg Saint-Germain. Situated at the westerly tip of<br />
the Ile de la Cité (4.1), where it meets the Pont Neuf, the<br />
new place was guaranteed commercial success: the<br />
Palais de la Cité (1.1) was just next door, and direct access<br />
to the rest of Paris could be gained via the bridge.<br />
The place was built following a masterplan possibly<br />
by Louis Métezeau, Architecte du Roi. Plots were sold<br />
1.3 Place Dauphine<br />
off and 32 identical houses erected around a piazza<br />
which, due to its promontory site, forms an isosceles<br />
triangle in plan. Entry to the piazza was gained at the<br />
triangle’s apex and the centre of its base. The houses<br />
were more modest than at the Place des Vosges, each<br />
comprising two arcaded shops on the ground floor,<br />
between which a passage led to an interior courtyard<br />
accessing the two upper floors and attic. As at the<br />
Place des Vosges, the façades were in brick with stone<br />
dressings. The place has been much modified, only the<br />
two apex houses now preserving their original appearance.<br />
Set alight during the Commune, the base of the<br />
triangle was demolished in 1872, opening up views<br />
onto the Palais de Justice.<br />
1.4 Place du Châtelet<br />
Begun 1808<br />
(Métro: Châtelet; RER: Châtelet-les-Halles)<br />
Given its situation on the river opposite the Ile de la Cité<br />
(4.1) – home of the medieval royal palace (1.1) – and at<br />
the head of the Pont au Change (see feature on Seine<br />
bridges), the earliest bridge linking the Right Bank to<br />
the island, this spot could not but have been of strategic<br />
significance. In the 9C, it was the site of a wooden<br />
tower defending the bridge, afterwards replaced, in<br />
1130, by a stone structure known as the Grand Châtelet<br />
(châtelet means »little castle«). With the building of<br />
Philippe II Augustus’s defensive circuit of 1190, the<br />
fortress lost its initial raison d’être and became home<br />
to Paris’s military police, until, in the 17C, it was turned<br />
into a formidable prison by Louis XIV. By the 19C, the<br />
site’s strategic importance as a traffic thoroughfare had<br />
become paramount, and Napoleon consequently ordered<br />
the demolition of the Grand Châtelet to improve<br />
access to the Ile. In place of the fortress, a small piazza<br />
was created, in 1808–10, decorated at its centre with<br />
an imposing fountain, one of 17 commissioned by the<br />
emperor who desired that his capital splash with water<br />
in the manner of imperial Rome.<br />
Designed and built by the engineer François-Joseph<br />
Bralle, with sculptures by Simon Boizot, the fountain,<br />
which is dedicated to Victory, fully reflects Napoleon’s<br />
colonial ambitions. In keeping with the Egyptomania<br />
then sweeping France, it features a Nubian-temple style<br />
column, inscribed with the names of Napoleon’s principal<br />
conquests, at whose summit stands a winged,<br />
gilded Victory holding out laurel wreaths towards the<br />
Palais de la Cité opposite. Female personifications of<br />
Vigilance, Justice, Strength and Prudence ring the column’s<br />
base, while its pedestal is adorned with the imperial<br />
eagle and also with four cornucopia spouting water<br />
into the basin below. Despite its monumental<br />
aspirations, the ensemble is not without charm.<br />
Inevitably, the Place du Châtelet was a prime target<br />
for Baron Haussmann who, in 1855–58, enlarged it by<br />
several times its original size so as to incorporate it into<br />
the »Grande Croisée« (»great crossing«), the principal<br />
north–south and east–west traffic axes so fundamental<br />
to his plans for Paris. Bralle’s fountain was preserved,<br />
1st arrondissement 27


