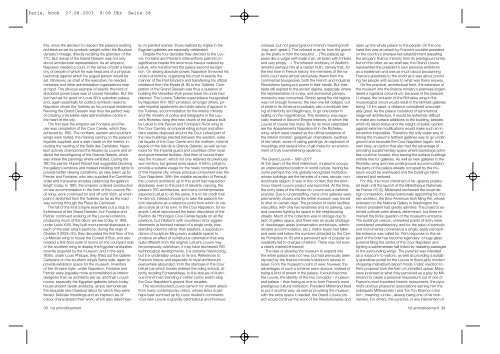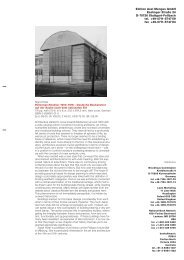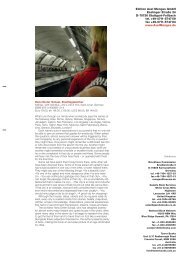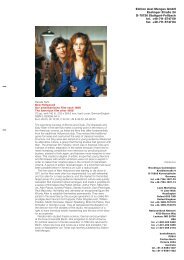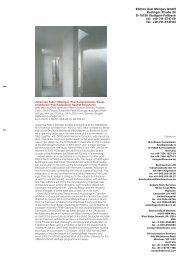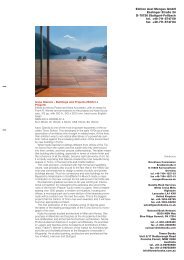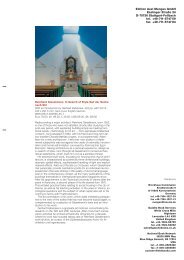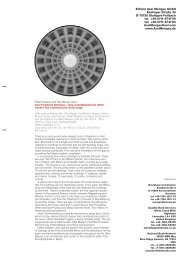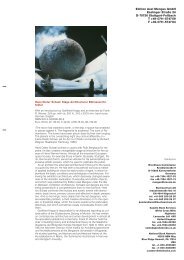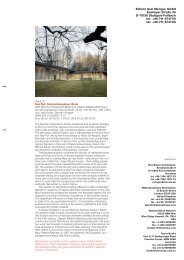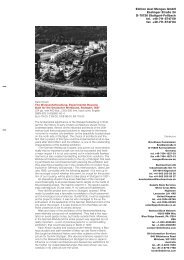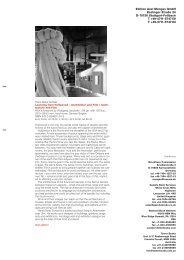Edition Axel Menges GmbH Esslinger Straße 24 D-70736 Stuttgart ...
Edition Axel Menges GmbH Esslinger Straße 24 D-70736 Stuttgart ...
Edition Axel Menges GmbH Esslinger Straße 24 D-70736 Stuttgart ...
Create successful ePaper yourself
Turn your PDF publications into a flip-book with our unique Google optimized e-Paper software.
Paris, book 27.08.2003 9:08 Uhr Seite 38<br />
this, since the decision to respect the palace’s existing<br />
architecture set its symbolic weight within the Bourbon<br />
dynasty’s lineage, directly recalling the grandeur of the<br />
17C. But revival of the Grand Dessein was not only<br />
about architectural representation. As an emperor,<br />
Napoleon needed a court, in the sense of both a hierarchy<br />
of people of which he was head and of a physical<br />
backdrop against which his august person would be<br />
set. Moreover, as chief of the executive, he needed<br />
ministries and other administrative organizations near<br />
at hand. The obvious example of exactly this kind of<br />
absolutist power base was of course Versailles. But the<br />
sun had set for good on Louis XIV’s suburban palace,<br />
and, again essentially for politico-symbolic reasons,<br />
Napoleon chose the Tuileries as his principal residence.<br />
Reviving the Grand Dessein was thus the perfect way<br />
of creating a Versailles-style administrative centre in<br />
the heart of the city.<br />
The first task the emperor set Fontaine and Percier<br />
was completion of the Cour Carrée, which they<br />
achieved by 1810. The northern, eastern and southern<br />
wings were roofed, the missing carving on the palace’s<br />
façades supplied, and a start made on the interior, including<br />
the vaulting of the Salle des Cariatides. Napoleon<br />
actively championed the Musée du Louvre and ordered<br />
the reconfiguring of the Grande Galerie, which<br />
was where the paintings where exhibited. During the<br />
18C the painter Hubert Robert had suggested blocking<br />
the gallery’s windows and instead installing roof lights to<br />
provide better viewing conditions, an idea taken up by<br />
Percier and Fontaine, who also supplied the Corinthian<br />
order and transverse arcades cadencing the gallery’s<br />
length today. In 1810, the emperor ordered construction<br />
of new accommodation in the form of the Louvre’s Rivoli<br />
wing; work continued on and off until 18<strong>24</strong>, at which<br />
point it stretched from the Tuileries as far as the roadway<br />
running through the Place du Carrousel.<br />
The fall of the First Empire essentially put a stop to<br />
furtherance of the Grand Dessein, but Fontaine and<br />
Percier continued working on the Louvre’s interiors,<br />
producing much of the décor we see today. In 1818,<br />
under Louis XVIII, they built monumental staircases in<br />
each of the east wing’s pavilions; during the reign of<br />
Charles X (18<strong>24</strong>–30), they decorated the first floor of the<br />
Le-Mercier wing to house the Conseil d’Etat, and also<br />
created a first-floor suite of rooms on the courtyard side<br />
of the southern wing to display the Egyptian antiquities<br />
recently acquired by the museum; and in the early<br />
1830s, under Louis Philippe, they fitted out the Galerie<br />
Campana on the southern wing’s Seine side, again to<br />
provide exhibition space for the museum. Inventors<br />
of the »Empire style« under Napoleon, Fontaine and<br />
Percier were arguably more accomplished as interior<br />
designers than as architects per se, and their Louvre<br />
rooms, especially the Egyptian galleries (which today<br />
house ancient-Greek artefacts), amply demonstrate<br />
the exquisite neo-Classical décor for which they were<br />
famed. Delicate mouldings and an inspired use of<br />
colour characterized their work, which also relied heav-<br />
38 1st arrondissement<br />
ily on painted scenes: those realized by Ingres in the<br />
Egyptian galleries are especially celebrated.<br />
Despite the four decades they devoted to the Louvre,<br />
Fontaine and Percier’s interventions pale into insignificance<br />
beside the enormous travaux realized by<br />
Lefuel, who transformed the palace beyond recognition.<br />
On seizing absolute power, Napoleon III revived his<br />
uncle’s ambitions, organizing his court in exactly the<br />
manner of the First Empire’s and transferring his official<br />
residence from the Elysée (8.16) to the Tuileries. Completion<br />
of the Grand Dessein was thus a question of<br />
building the Versailles-style power base his uncle had<br />
planned. The Louvre-Tuileries super-palace inaugurated<br />
by Napoleon III in 1857 provided, amongst others, private<br />
imperial apartments and state salons d’apparat in<br />
the Tuileries, accommodation for the interior ministry<br />
and the ministry of police and telegraphs in the Louvre’s<br />
Richelieu wing (the new chunk of the palace built<br />
by Lefuel to link Percier and Fontaine’s Rivoli wing to<br />
the Cour Carrée), an imperial riding school and attendant<br />
stables disposed around the Cour Lefuel (part of<br />
the new buildings erected between the western, external<br />
façade of the Cour Carrée and the northern, internal<br />
façade of the Aile de la Grande Galerie), as well as barracks<br />
for the imperial guard and countless other royal<br />
and governmental facilities. And then of course there<br />
was the museum, which not only retained its previously<br />
won territory but gained extra space. It fell to Lefuel to<br />
provide a suitable visage for the newly completed parts<br />
of this imperial city, whose principal component was the<br />
Cour Napoléon. With the notable exception of Perrault,<br />
the Louvre’s architects up to this point had respected<br />
absolutely, even to the point of slavishly copying, the<br />
palace’s 16C architecture, and many contemporaries<br />
expected Lefuel to do the same. It is to his credit that<br />
he did not, instead choosing to take the palace’s historic<br />
elevations as a reference point from which to create<br />
a style all of his own. In the Cour Napoléon, for example,<br />
Lefuel reproduced the basic disposition of the<br />
Pavillon de l’Horloge’s Cour-Carrée façade on all the<br />
pavilions, but inflated it with countless minor aggrandizements<br />
(a twinned instead of a single order, freestanding<br />
columns rather than pilasters, a superabundance<br />
of sculpture filling every available space) to<br />
produce an effect of sumptuous ostentation that was<br />
quite different from the original. Lefuel’s Louvre may<br />
be pompously overblown, it may have eschewed 19C<br />
technological developments, it is certainly historicizing,<br />
but it is undeniably unique to its era. References to<br />
France’s history and especially to royal architecture<br />
everywhere abounded, from the staircase in the Cour<br />
Lefuel (via which horses entered the riding school), directly<br />
recalling Fontainebleau, to the statues of illustrious<br />
Frenchmen standing in rather comic watch atop<br />
the Cour Napoléon’s ground-floor arcades.<br />
The reconstructed Louvre came in for virulent attack<br />
from many contemporary critics, whose tenor is perhaps<br />
best summed up by Louis Veuillot’s comments:<br />
»Our new Louvre is grandly ostentatious and frivolous;<br />
colossal, but not grand [grand in French meaning both<br />
»big« and »great«]. The colossal is as far from the grand<br />
as the pretty is from the beautiful ... [The palace] appears<br />
like a vulgar self-made man, all laden with trinkets<br />
and very pimply ...« The inherent snobbery of Veuillot’s<br />
remarks perhaps hits at a certain truth, namely that, for<br />
the first time in French history, the members of the nation’s<br />
court were almost exclusively drawn from the<br />
commercial bourgeoisie, both the French and Industrial<br />
Revolutions having put power in their hands. But their<br />
taste still aspired to the ancien régime, especially where<br />
the representation of a new, and somewhat parvenu<br />
monarchy was concerned. Simply aping the old regime<br />
was not enough however, the new one felt obliged, out<br />
of pride in its riches and probably also a snobbish feeling<br />
of inferiority and illegitimacy, to go one better in<br />
ladling on the magnificence. This tendency was especially<br />
marked in Second-Empire interiors, of which the<br />
Louvre of course has many. By far its most celebrated<br />
are the Appartements Napoléon-III in the Richelieu<br />
wing, which were created as the official residence of<br />
the interior minister: gargantuan chandeliers, swathes<br />
of red velvet, acres of ceiling paintings, an explosion of<br />
mouldings and several kilos of gilt make for an environment<br />
of truly overwhelming opulence.<br />
The Grand Louvre – 1981–20??<br />
At the dawn of the third millennium, museums occupy<br />
an unprecedented position in world culture, having become<br />
perhaps the only globally recognized institution,<br />
whose buildings are the temples of a new, secular, nondoctrinaire<br />
religion. It was in this context that the enormous<br />
Grand-Louvre project was launched. At the time,<br />
the sorry state of the Musée du Louvre was a national<br />
scandal. Due to understaffing, many of its galleries were<br />
permanently closed and the entire museum was forced<br />
to shut on certain days. The provision of visitor facilities<br />
was pitiful, with only two lavatories and no parking, cars<br />
and coaches fighting for space in the neighbouring<br />
streets. Much of the collection was in storage due to<br />
lack of gallery space, and there was an acute shortage<br />
of »backstage« areas (conservation workshops, administrative<br />
accommodation, etc.). Visitor levels had fallen<br />
and were well below the numbers attracted by the Centre<br />
Pompidou (4.15) and a perceived lack of popular accessibility<br />
led to charges of elitism. There was not even<br />
a clearly marked entrance!<br />
The idea of allowing the museum to expand into<br />
the entire palace was not new, but had previously been<br />
stymied by the finance ministry’s stubborn refusal to<br />
leave. From the museum’s point of view, however, the<br />
advantages of such a scheme were obvious: instead of<br />
being a kind of tenant in the palace, it would become<br />
the Louvre, the identity of the two concepts – museum<br />
and palace – thus fusing as one to form France’s most<br />
prestigious cultural institution. President Mitterrand liked<br />
to put it another way: as well as providing the museum<br />
with the extra space it needed, the Grand-Louvre project<br />
would continue the work of the Revolutionaries and<br />
open up the whole palace to the people. On the one<br />
hand this was an attack by France’s socialist president<br />
on the country’s énarque-led establishment (expelling<br />
the arrogant finance ministry from its prestigious home),<br />
but on the other, as we shall see, the Grand Louvre<br />
represented the president’s own personal ambitions<br />
as a statesman and was as much about proclaiming<br />
France’s greatness to the world as it was about providing<br />
her people with access to what was theirs anyway.<br />
On the practical, architectural front, the extension of<br />
the museum into the finance ministry’s premises engendered<br />
a logistical conundrum: because of the palace’s<br />
U-shape, the inclusion of the Richelieu wing in the<br />
museological circuit would result in the farthest galleries<br />
being 1.5 km apart, a distance considered unacceptably<br />
great. As the palace consisted of symmetrical,<br />
stage-set architecture, it would be extremely difficult<br />
to make any surface additions to the building, besides<br />
which its listed status and the weight of public opinion<br />
against external modifications would make such an intervention<br />
impossible. Therefore the only viable way of<br />
linking the museum’s farthest galleries was to go underground<br />
and excavate the Cour Napoléon (again, not a<br />
new idea), an option that also had the advantage of<br />
providing supplementary space where backstage activities<br />
could be housed, thus leaving the surface buildings<br />
entirely free for galleries. As well as new galleries in the<br />
Richelieu wing and new underground accommodation,<br />
the parts of the palace already occupied by the museum<br />
would be overhauled and the building’s fabric<br />
cleaned and restored.<br />
For this, the most cherished of his »grands projets«<br />
(at least until the launch of the Bibliothèque Nationale<br />
de France (13.3)), Mitterrand eschewed the usual design<br />
competition, instead personally appointing his chosen<br />
architect, the Sino-American Ieoh Ming Pei, whose<br />
extension to the National Gallery in Washington the<br />
French president had greatly admired. The project’s essential<br />
outlines were already determined, but there remained<br />
the tricky question of the museum’s entrance.<br />
The building’s various, unmarked points of entry were<br />
considered unsatisfactory, and for the sake of symbolic<br />
and monumental convenance a single, easily perceptible<br />
entrance was called for. Pei’s response to this aspect<br />
of the brief has become legendary: a huge glass<br />
pyramid filling the centre of the Cour Napoléon and<br />
lighting a subterranean hall linked by radiating passages<br />
to the surrounding wings. The pyramid was intended<br />
as a »beacon« to visitors, as well as providing a suitably<br />
grandiose portal for the Louvre in thoroughly modern<br />
shopping-mall/atrium/airport mode. Public reaction to<br />
Pei’s proposal took the form of unbridled uproar. Many<br />
were incensed at what they perceived as a ploy by Mitterrand<br />
to create a personal mausoleum out of one of<br />
France’s most important historic monuments, the pyramid’s<br />
obvious pharaonic associations earning him the<br />
sobriquets Mitteramsès I and Ton Ton Khamon (»ton<br />
ton«, meaning »uncle«, already being one of his nicknames).<br />
For others, the pyramid, or any intervention of<br />
1st arrondissement 39


