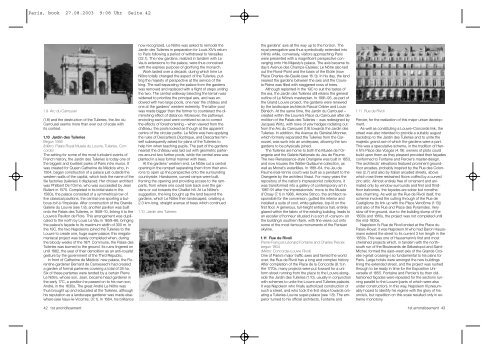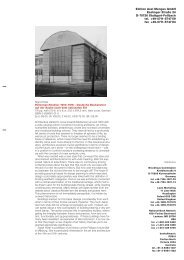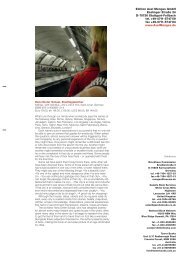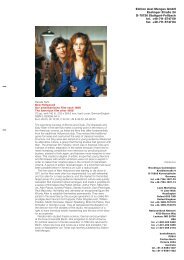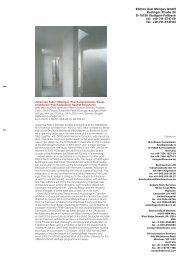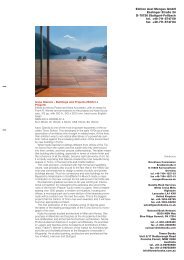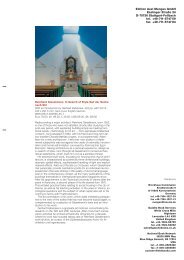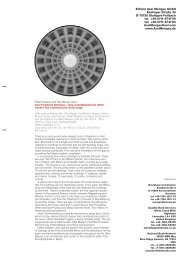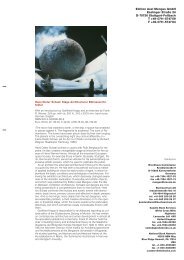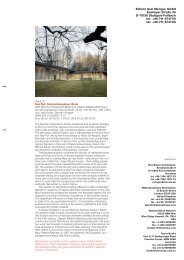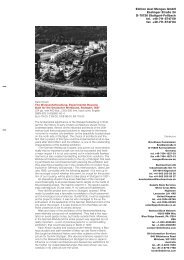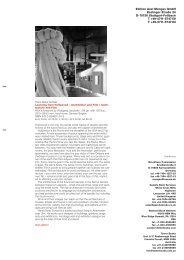Edition Axel Menges GmbH Esslinger Straße 24 D-70736 Stuttgart ...
Edition Axel Menges GmbH Esslinger Straße 24 D-70736 Stuttgart ...
Edition Axel Menges GmbH Esslinger Straße 24 D-70736 Stuttgart ...
You also want an ePaper? Increase the reach of your titles
YUMPU automatically turns print PDFs into web optimized ePapers that Google loves.
Paris, book 27.08.2003 9:08 Uhr Seite 42<br />
1.9 Arc du Carrousel<br />
(1.8) and the destruction of the Tuileries, the Arc du<br />
Carrousel seems more than ever out of scale with<br />
its context.<br />
1.10 Jardin des Tuileries<br />
Begun 1566<br />
(Métro: Palais Royal Musée du Louvre, Tuileries, Concorde)<br />
The setting for some of the most turbulent events of<br />
French history, the Jardin des Tuileries is today one of<br />
the biggest and loveliest parks of Paris intra muros. It<br />
was created for Queen Catherine de Médicis who, in<br />
1564, began construction of a palace just outside the<br />
western walls of the capital, which took the name of the<br />
tile factories (tuileries) it displaced. Her chosen architect<br />
was Philibert De l’Orme, who was succeeded by Jean<br />
Bullant in 1570. Completed in its initial state in the<br />
1580s, the palace consisted of a symmetrical row of<br />
five classical pavilions, the central one sporting a bulbous<br />
toit à l’impériale. After construction of the Grande<br />
Galerie du Louvre (see 1.8), another pavilion was built<br />
onto the Palais des Tuileries, in 1608–10, linking it to the<br />
Louvre’s Pavillon de Flore. This arrangement was duplicated<br />
to the north by Louis Le Vau in 1659–66, bringing<br />
the palace’s façade to its maximum width of 300 m. In<br />
the 19C, the two Napoleons joined the Tuileries to the<br />
Louvre to create one, huge super-palace; this megalomaniacal<br />
project was barely completed when, during<br />
the bloody weeks of the 1871 Commune, the Palais des<br />
Tuileries was burned to the ground. Its ruins lingered on<br />
until 1882, the year of their demolition as an anti-royalist<br />
gesture by the government of the Third Republic.<br />
In front of Catherine de Médicis’ new palace, the Florentine<br />
gardener Bernard de Carnessechi had created<br />
a garden of formal parterres covering a total of 28 ha.<br />
Six of these parterres were tended by a certain Pierre<br />
Le Nôtre, whose son, Jean, became head gardener in<br />
the early 17C, a position he passed on to his own son,<br />
André, in the 1630s. The great André Le Nôtre was<br />
thus brought up and educated at the Tuileries, although<br />
his reputation as a landscape gardener was made elsewhere<br />
(see Vaux-le-Vicomte, 37.1). In 1664, his brilliance<br />
42 1st arrondissement<br />
now recognized, Le Nôtre was asked to remodel the<br />
Jardin des Tuileries in preparation for Louis XIV’s return<br />
to Paris following a period of withdrawal to Versailles<br />
(32.1). The new gardens, realized in tandem with Le<br />
Vau’s extensions to the palace, were thus conceived<br />
with the express purpose of glorifying the monarch.<br />
Work lasted over a decade, during which time Le<br />
Nôtre totally changed the aspect of the Tuileries, putting<br />
the majesty of perspective at the service of the<br />
king. The wall separating the palace from the gardens<br />
was removed and replaced with a flight of steps uniting<br />
the two. The central walkway bisecting the terrain was<br />
widened to prioritize the principal axis, and was endowed<br />
with two large pools, one near the château and<br />
one at the gardens’ western extremity. The latter pool<br />
was made bigger than the former to counteract the diminishing<br />
effect of distance. Moreover, the pathways<br />
encircling each pool were contrived so as to correct<br />
the effects of foreshortening – when viewed from the<br />
château, the pools looked as though at the apparent<br />
centre of the circular paths. Le Nôtre was here applying<br />
the rules of Descartes’s Dioptrique, and Descartes himself<br />
subsequently asked for plans of the Tuileries to<br />
help him when teaching pupils. The part of the gardens<br />
nearest the château was laid out with geometric parterres<br />
around two further pools, while the central area was<br />
planted in a less formal manner with trees.<br />
At the gardens’ western end, Le Nôtre cut a central<br />
opening in the rampart separating them from their environs<br />
to open up the perspective onto the surrounding<br />
countryside. Handsome, curved ramps were built,<br />
framing the opening and providing access to the ramparts,<br />
from where one could look back over the gardens<br />
or out towards the Chaillot hill. At Le Nôtre’s<br />
suggestion, the king bought up the land beyond the<br />
gardens, which Le Nôtre then landscaped, creating a<br />
2.3 km-long, straight avenue of trees which continued<br />
1.10 Jardin des Tuileries<br />
the gardens’ axis all the way up to the horizon. The<br />
royal prerogative was thus symbolically extended into<br />
infinity while, conversely, visitors approaching Paris<br />
were presented with a magnificent perspective converging<br />
onto His Majesty’s palace. The axis became today’s<br />
Avenue des Champs-Elysées; Le Nôtre also laid<br />
out the Rond-Point and the basis of the Etoile (now<br />
Place Charles-de-Gaulle (see 16.1)). In his day, the land<br />
nearest the gardens between the axis and the Coursla-Reine<br />
was filled with staggered rows of trees.<br />
Although replanted in the 19C to suit the tastes of<br />
the era, the Jardin des Tuileries still retains the general<br />
outline of Le Nôtre’s masterplan. In 1991–95, as part of<br />
the Grand Louvre project, the gardens were renewed<br />
by the landscape architects Pascal Cribier and Louis<br />
Bénéch. At the same time, the Jardin du Carrousel –<br />
created within the Louvre’s Place du Carrousel after demolition<br />
of the Palais des Tuileries – was redesigned by<br />
Jacques Wirtz, with rows of yew hedges radiating out<br />
from the Arc du Carrousel (1.9) towards the Jardin des<br />
Tuileries. In addition, the Avenue du Général-Monnier,<br />
which formerly separated the Tuileries from the Carrousel,<br />
was sunk into an underpass, allowing the two<br />
gardens to be physically joined.<br />
The Tuileries are home to both the Musée de l’Orangerie<br />
and the Galerie Nationale du Jeu de Paume.<br />
The neo-Renaissance-style Orangerie was built in 1853,<br />
and now houses the Walter-Guillaume collection, as<br />
well as Monet’s waterlillies. In 1861–64, the Jeu de<br />
Paume (real-tennis court) was built as a pendant to the<br />
Orangerie by the architect Viraut. For many years the<br />
repository of the nation’s Impressionist collections, it<br />
was transformed into a gallery of contemporary art in<br />
1987–91 after the Impressionists’ move to the Musée<br />
d’Orsay (7.1) in 1986. Antoine Stinco, the architect responsible<br />
for the conversion, gutted the interior and<br />
installed a suite of cool, white galleries, top-lit on the<br />
first floor. A generous, full-height entrance hall, entirely<br />
glazed within the fabric of the existing building, leads to<br />
an escalier d’honneur situated in a sort of »canyon« on<br />
the building’s southern flank, with fine views out onto<br />
some of the most famous monuments of the Parisian<br />
skyline.<br />
1.11 Rue de Rivoli<br />
Pierre-François Léonard Fontaine and Charles Percier,<br />
begun 1804<br />
(Métro: Concorde–Louvre Rivoli)<br />
One of Paris’s major traffic axes and famed the world<br />
over, the Rue de Rivoli has a long and complex history.<br />
After completion of the Place de la Concorde (8.1) in<br />
the 1770s, many projects were put forward for a uniform<br />
street running from the place to the Louvre alongside<br />
the Jardin des Tuileries (1.10), usually in conjunction<br />
with schemes to unite the Louvre and Tuileries palaces.<br />
It was Napoleon who finally authorized construction of<br />
such a street, and who took the first steps towards creating<br />
a Tuileries-Louvre super-palace (see 1.8). The emperor<br />
turned to his official architects, Fontaine and<br />
1.11 Rue de Rivoli<br />
Percier, for the realization of this major urban development.<br />
As well as constituting a Louvre–Concorde link, the<br />
street was also intended to provide a suitably august<br />
backdrop to the Jardin des Tuileries and to unite the<br />
majestic grand axe of which the gardens were a part.<br />
This was a speculative scheme, in the tradition of Henri<br />
IV’s Place des Vosges (4.19): owners of plots could<br />
build upon them as they pleased provided their façades<br />
conformed to Fontaine and Percier’s master-design.<br />
The architects’ elevations featured prominent groundfloor<br />
arcades, probably inspired by the Rue des Colonnes<br />
(2.7) and also by Italian arcaded streets, above<br />
which rose three restrained floors coiffed by a curved<br />
zinc attic. Almost entirely free of ornament and animated<br />
only by window surrounds and first and thirdfloor<br />
balconies, the façades are sober but nonetheless<br />
charming. As well as the Rue de Rivoli itself, the<br />
scheme involved the cutting through of the Rue de<br />
Castiglione (to link up with the Place Vendôme (1.13))<br />
and also of the Rue and Place des Pyramides. Very<br />
slow off the ground, due to the building slump of the<br />
1800s and 1810s, the project was not completed until<br />
the mid-1830s.<br />
Napoleon I’s Rue de Rivoli ended at the Place du<br />
Palais-Royal; it was Napoleon III who had Baron Haussmann<br />
extend the street to its current 3 km length in the<br />
1850s. This was one of Haussmann’s first and most<br />
cherished projects which, in tandem with the north–<br />
south run of the Boulevards de Sébastopol and Saint-<br />
Michel, formed the east–west axis of the Grande Croisée<br />
(»great crossing«) so fundamental to his plans for<br />
Paris. Large hotels were amongst the new buildings<br />
lining the extended street, and the project was rushed<br />
through to be ready in time for the Exposition Universelle<br />
of 1855. Fontaine and Percier’s by then oldfashioned<br />
façades were repeated for the sections running<br />
parallel to the Louvre (parts of which were also<br />
under construction). In this way, Napoleon III presumably<br />
hoped to identify his regime with the glory of his<br />
uncle’s, but repetition on this scale resulted only in extreme<br />
monotony.<br />
1st arrondissement 43


