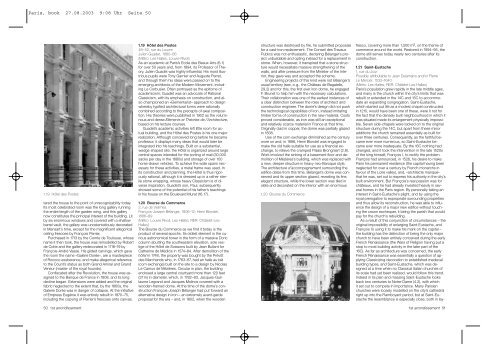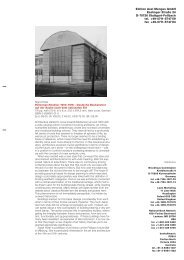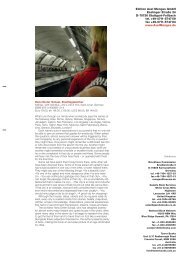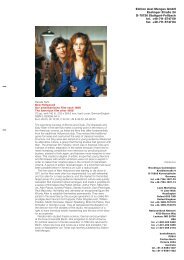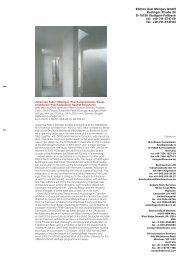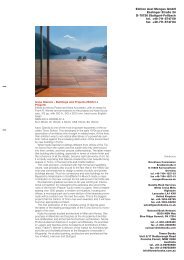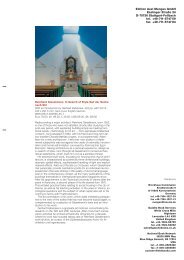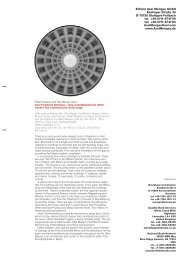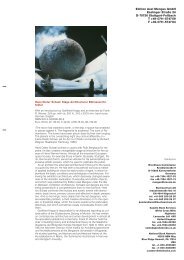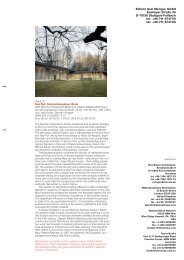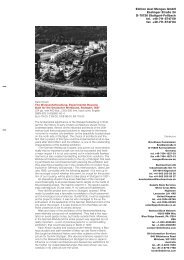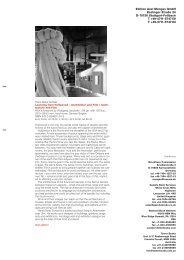Edition Axel Menges GmbH Esslinger Straße 24 D-70736 Stuttgart ...
Edition Axel Menges GmbH Esslinger Straße 24 D-70736 Stuttgart ...
Edition Axel Menges GmbH Esslinger Straße 24 D-70736 Stuttgart ...
Create successful ePaper yourself
Turn your PDF publications into a flip-book with our unique Google optimized e-Paper software.
Paris, book 27.08.2003 9:08 Uhr Seite 50<br />
1.19 Hôtel des Postes<br />
tered the house to the point of unrecognizability today.<br />
Its most celebrated room was the long gallery running<br />
the entire length of the garden wing, and this gallery<br />
now constitutes the principal interest of the building. Lit<br />
by six enormous windows and covered with a shallow<br />
barrel vault, the gallery was unostentatiously decorated<br />
in Mansart’s time, except for the magnificent allegorical<br />
ceiling frescoes by François Perrier.<br />
Purchased in 1713 by the Comte de Toulouse, whose<br />
name it then took, the house was remodelled by Robert<br />
de Cotte and the gallery redecorated in 1718–19 by<br />
François-André Vassé. His gilded carvings, which gave<br />
the room the name »Galerie Dorée«, are a masterpiece<br />
of Rococo exuberance, and make allegorical reference<br />
to the Count’s status as both Grand Amiral and Grand<br />
Veneur (master of the royal hounds).<br />
Confiscated after the Revolution, the house was assigned<br />
to the Banque de France in 1808, and its long<br />
decline began. Extensions were added and the original<br />
fabric neglected to the extent that, by the 1860s, the<br />
Galerie Dorée was in danger of collapse. At the initiative<br />
of Empress Eugénie it was entirely rebuilt in 1870–75,<br />
including the copying of Perrier’s frescoes onto canvas.<br />
50 1st arrondissement<br />
1.19 Hôtel des Postes<br />
48–52, rue du Louvre<br />
Julien Guadet, 1880–86<br />
(Métro: Les Halles, Louvre-Rivoli)<br />
As an academic at Paris’s Ecole des Beaux-Arts (6.1)<br />
for over 50 years and, from 1894, its Professor of Theory,<br />
Julien Guadet was highly influential. His most illustrious<br />
pupils were Tony Garnier and Auguste Perret,<br />
and through them his ideas were passed on to the<br />
emerging architects of the Modern Movement, including<br />
Le Corbusier. Often portrayed as the epitome of<br />
academicism, Guadet was an advocate of Rational<br />
Classicism, with its emphasis on construction, and also<br />
championed an »Elementarist« approach to design<br />
whereby typified architectural forms were rationally<br />
combined according to the precepts of axial composition.<br />
His theories were published in 1902 as the voluminous<br />
and dense Eléments et Théories de l’Architecture,<br />
based on his lecture courses.<br />
Guadet’s academic activities left little room for actual<br />
building, and the Hôtel des Postes is his one major<br />
realization. Although conceived long before he became<br />
professor, it displays many ideas that would later be<br />
integrated into his teachings. Built on a substantial,<br />
wedge-shaped site, the Hôtel is organized around large<br />
central spaces intended for the sorting of mail (30,000<br />
sacks per day in the 1880s) and storage of over 100<br />
horse-drawn vehicles. To achieve the wide spans necessary<br />
for these activities, a metal frame was used. In<br />
its construction and planning, the Hôtel is thus rigorously<br />
rational, although it is dressed up in a rather sterile<br />
stone wrapping, whose heavy Classicism is of diverse<br />
inspiration. Guadet’s son, Paul, subsequently<br />
showed some of the potential of his father’s teachings<br />
in his house on the Boulevard Murat (16.17).<br />
1.20 Bourse du Commerce<br />
2, rue de Viarmes<br />
François-Joseph Bélanger, 1806–12; Henri Blondel,<br />
1886–89<br />
(Métro: Louvre Rivoli, Les Halles; RER: Châtelet-Les-<br />
Halles)<br />
The Bourse du Commerce as we find it today is the<br />
product of several epochs. Its oldest element is the curious<br />
astronomical tower in the form of a massive Doric<br />
column abutting the southeastern elevation, sole vestige<br />
of the Hôtel de Soissons built by Jean Bullant for<br />
Catherine de Médicis in 1574–84. After demolition of the<br />
hôtel in 1748, the property was bought by the Prévôt<br />
des Marchands who, in 1763–67, had an halle au blé<br />
(corn exchange) built on the site to a design by Nicolas<br />
Le Camus de Mézières. Circular in plan, the building<br />
enclosed a large central courtyard more than 120 feet<br />
(37m) in diameter, which, in 1782–83, Jacques-Guillaume<br />
Legrand and Jacques Molinos covered with a<br />
wooden-framed dome. At the time of the dome’s construction<br />
François-Joseph Bélanger had put forward an<br />
alternative design in iron – an extremely avant-garde<br />
proposal for the era – and, in 1802, when the wooden<br />
structure was destroyed by fire, he submitted proposals<br />
for a cast-iron replacement. The Conseil des Travaux<br />
Publics was not enthusiastic, declaring Bélanger’s project<br />
unbuildable and opting instead for a replacement in<br />
stone. When, however, it transpired that a stone structure<br />
would necessitate massive strengthening of the<br />
walls, and after pressure from the Minister of the Interior,<br />
they gave way and accepted the scheme.<br />
Engineering projects of this kind were not Bélanger’s<br />
usual territory (see, e.g., the Château de Bagatelle,<br />
29.2) and for this, the first ever iron dome, he engaged<br />
F. Brunet to help him with the necessary calculations.<br />
Their collaboration was one of the earliest instances of<br />
a clear distinction between the roles of architect and<br />
construction engineer. The dome’s design did not push<br />
the technological capabilities of iron, instead imitating<br />
timber forms of construction in the new material. Costs<br />
proved considerable, as iron was still an exceptional<br />
and relatively scarce material in France at that time.<br />
Originally clad in copper, the dome was partially glazed<br />
in 1838.<br />
Use of the corn exchange diminished as the century<br />
wore on and, in 1886, Henri Blondel was engaged to<br />
make the old halle suitable for use as a financial exchange,<br />
to relieve the cramped Palais Brongniart (2.8).<br />
Work involved the sinking of a basement floor and demolition<br />
of Mézières’s building, which was replaced with<br />
a new, deeper structure in heavy neo-Baroque style.<br />
The architecture d’accompagnement surrounding the<br />
edifice dates from this time. Bélanger’s dome was conserved<br />
and its upper section glazed, revealing its fine,<br />
elegant structure, while the lower section was tiled in<br />
slate and decorated on the interior with an enormous<br />
1.20 Bourse du Commerce<br />
fresco, covering more than 1,500 m 2 , on the theme of<br />
commerce around the world. Restored in 1994–95, the<br />
dome still serves today nearly two centuries after its<br />
construction.<br />
1.21 Saint-Eustache<br />
1, rue du Jour<br />
Possibly attributable to Jean Delamarre and/or Pierre<br />
Le Mercier, 1532–1640<br />
(Métro: Les Halles; RER: Châtelet-Les-Halles)<br />
Paris’s population grew rapidly in the late middle ages,<br />
and many is the church within the city’s limits that was<br />
rebuilt or extended in the 14C and 15C to accommodate<br />
an expanding congregation. Saint-Eustache,<br />
which started out life as a modest chapel constructed<br />
in 1210, would have been one of these, were it not for<br />
the fact that the densely built neighbourhood in which it<br />
was situated made its enlargement physically impossible.<br />
Seven side-chapels were tacked on to the original<br />
structure during the 14C, but apart from these minor<br />
additions the church remained essentially as built for<br />
over three centuries. Consequently, as the faithful became<br />
ever more numerous, so Saint-Eustache became<br />
ever more inadequate. By the 16C nothing had<br />
changed, and it took the intervention in the late 1520s<br />
of the king himself, François I, to rectify the problem.<br />
François had announced, in 1528, his desire to make<br />
Paris his permanent residence (the capital having been<br />
neglected for over a century by French monarchs in<br />
favour of the Loire valley), and, »architecte manqué«<br />
that he was, set out to express his authority in the city’s<br />
built environment. But François’s real passion was for<br />
châteaux, and he had already invested heavily in several<br />
homes in the Paris region. By personally taking an<br />
interest in Saint-Eustache’s plight, and by using the<br />
royal prerogative to expropriate surrounding properties<br />
and thus allow its reconstruction, he was able to influence<br />
the design of a major new edifice without touching<br />
the crown exchequer, it being the parish that would<br />
pay for the church’s rebuilding.<br />
As a result of this conjunction of circumstances – the<br />
original impossibility of enlarging Saint-Eustache, and<br />
François I’s using it to make his mark on the capital –<br />
the building has the distinction of being the only major<br />
church to have been entirely conceived during the early<br />
French Renaissance (the Wars of Religion having put a<br />
stop to most building activity in the later part of the<br />
16C). As far as architecture was concerned, the early<br />
French Renaissance was essentially a question of applying<br />
Classicizing decoration to established medieval<br />
building types, and Saint-Eustache, which was designed<br />
at a time when no Classical Italian churches of<br />
its scale had yet been realized, would follow this trend.<br />
Indeed in its plan and massing Saint-Eustache looks<br />
back two centuries to Notre-Dame (4.2), with which<br />
it set out to compete in importance. Many Parisian<br />
churches were loosely modelled on the city’s cathedral<br />
right up into the Flamboyant period, but at Saint-Eustache<br />
the resemblance is especially close, both in lay-<br />
1st arrondissement 51


