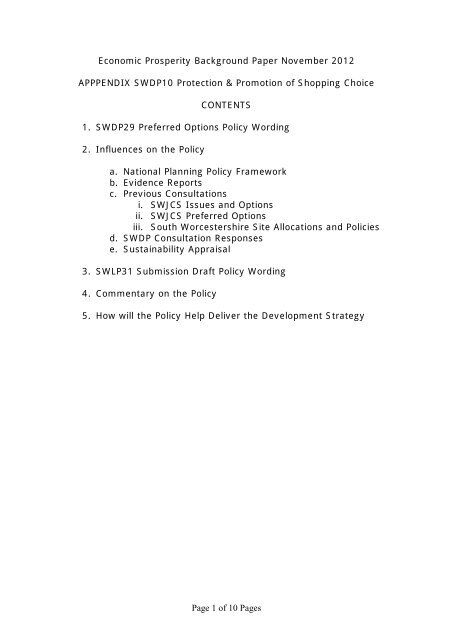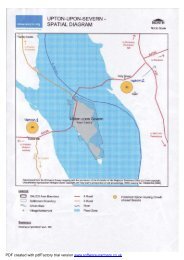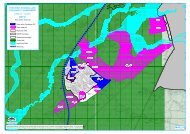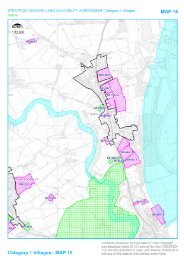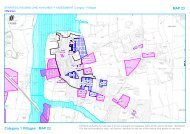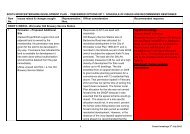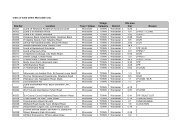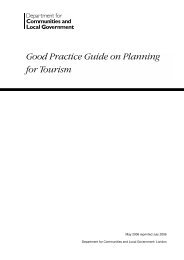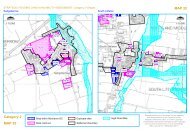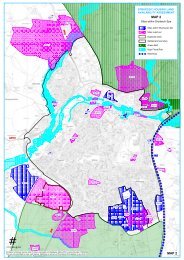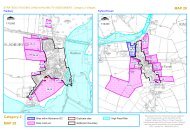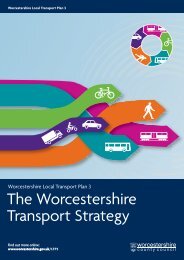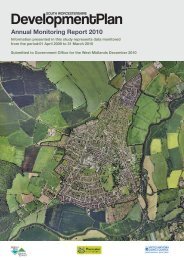Appendix SWDP 10 - South Worcestershire Development Plan
Appendix SWDP 10 - South Worcestershire Development Plan
Appendix SWDP 10 - South Worcestershire Development Plan
Create successful ePaper yourself
Turn your PDF publications into a flip-book with our unique Google optimized e-Paper software.
Economic Prosperity Background Paper November 2012<br />
APPPENDIX <strong>SWDP</strong><strong>10</strong> Protection & Promotion of Shopping Choice<br />
CONTENTS<br />
1. <strong>SWDP</strong>29 Preferred Options Policy Wording<br />
2. Influences on the Policy<br />
a. National <strong>Plan</strong>ning Policy Framework<br />
b. Evidence Reports<br />
c. Previous Consultations<br />
i. SWJCS Issues and Options<br />
ii. SWJCS Preferred Options<br />
iii. <strong>South</strong> <strong>Worcestershire</strong> Site Allocations and Policies<br />
d. <strong>SWDP</strong> Consultation Responses<br />
e. Sustainability Appraisal<br />
3. SWLP31 Submission Draft Policy Wording<br />
4. Commentary on the Policy<br />
5. How will the Policy Help Deliver the <strong>Development</strong> Strategy<br />
Page 1 of <strong>10</strong> Pages
<strong>SWDP</strong>29 Protection and Promotion of Shopping Choice<br />
Retail development that is appropriate in scale, helps to retain an<br />
existing centre’s market share and enhances the shopping<br />
experience will be supported. Retail development that undermines<br />
the vitality/viability of a centre or compromises the retail hierarchy<br />
will not be supported. Any retail development proposal over 1,000<br />
square metres located outside the defined town centres must be<br />
accompanied by an Impact Assessment.<br />
<strong>Plan</strong>ning permission for retail development outside of the centres as<br />
shown on the Proposals Map will not be granted unless the applicant<br />
has demonstrated<br />
that:<br />
• the scale of development is appropriate to the location and<br />
host community;<br />
• the development would not adversely affect the vitality and<br />
viability of a<br />
• centre;<br />
• access by all travel modes and particularly bus, cycle and<br />
walking is<br />
• convenient/safe and will be improved;<br />
• the development provides other benefits that include<br />
regeneration,<br />
• employment and social inclusion; and<br />
• the development enhances the cultural heritage of the<br />
proposed location.<br />
Within the Primary Shopping Frontages, as shown on the Proposals<br />
Map change of use from retail (use class A1) or the extension of<br />
existing non A1 uses into adjoining premises at ground floor level<br />
will not be permitted.<br />
Within the Secondary Shopping Frontages as shown on the<br />
Proposals Map change of use from retail (use class A1) to non-retail<br />
uses in classes A2, A3, A4, A5, D1, D2 will normally be permitted<br />
provided:<br />
• the proposed use will not result in a continuous frontage of<br />
two or more non A1 retail units. (Units are defined as a shop<br />
front width of about 6 metres; larger units will be assessed in<br />
terms of unit length);<br />
• a minimum of 50% of units in each defined Secondary<br />
Shopping Frontage are retained in A1 retail use (1) ;<br />
• the proposed use will not result in the proportion of units, in<br />
the street or part of the street defined as a secondary<br />
shopping frontage, in A3, A4 and A5 use to exceed 30%<br />
• a shop window will be retained at all times;<br />
• the proposal would not preclude the full use of the premises<br />
avoiding vacant floors over ground floor uses and providing a<br />
Page 2 of <strong>10</strong> Pages
separate entrance for office, leisure or residential use of upper<br />
floors;<br />
• ground floor residential uses do not form part of the proposal.<br />
The following District, Local & Neighbourhood Shopping Centres are<br />
shown on the Proposals Map:<br />
District Centres:<br />
Barnards Green, Malvern St John’s District Centre,<br />
Worcester<br />
Malvern Link, Malvern Tenbury Wells<br />
Broadway Upton-Upon-Severn<br />
Local Centres:<br />
Davies Road Barbourne<br />
Fairfield Bath Road<br />
Westlands Northwick<br />
Witton Cranham Drive<br />
Fulbert Road St Peters<br />
Ankerage Green<br />
Neighbourhood Centres:<br />
Hampton Kilbury Drive<br />
Cheltenham Road London Road<br />
Shrubbery Road Monarch Drive<br />
Ambleside Drive Northwick<br />
Bath Road Rainbow Hill<br />
Brickfields Rose Avenue<br />
Brindley Road Ronkswood<br />
Canada Way Link Top<br />
Derwent Close Pickersleigh Road, Malvern<br />
Dines Green<br />
The conversion of retail floor space within these centres to<br />
alternative uses not providing a retail or commercial service will not<br />
normally be supported unless the equivalent replacement floorspace<br />
is provided as part of the development proposal.<br />
Proposals for new local retailing or other public facilities and<br />
services will be expected to consider suitable sites in existing<br />
District & Local Centres before promoting development in more<br />
isolated locations.<br />
In order to preserve the variety and vitality of local shopping<br />
opportunities planning permission for the change of use from A1<br />
retailing to A2, A3, A5, D1 or D2 uses will not be permitted within<br />
district and local shopping centres:<br />
• Where it would result in two or more non A1 retail units in a<br />
row; or<br />
• Where it would result in less than 50% of all units within the<br />
centre being in A1 use.<br />
The loss of village, neighbourhood and corner shops to non-retailing<br />
uses will only be considered if there is an alternative equivalent<br />
facility within safe walking distance (2) and evidence is presented<br />
Page 3 of <strong>10</strong> Pages
that the premises are no longer viable (3) for any retail or community<br />
use.<br />
<strong>Plan</strong>ning permission for new village and neighbourhood shops will<br />
be granted provided they are of an appropriate scale and it can be<br />
demonstrated that they will not undermine the vitality, viability or<br />
variety of existing village facilities or local centres, and that there<br />
are no adverse impacts on residential amenity and road safety.<br />
New or expanded farm shops, garden centres or petrol filling<br />
stations will be permitted provided:<br />
• They would not undermine the viability or vitality of nearby<br />
town or district<br />
• shopping centres or other local shopping facilities;<br />
• they would serve a demonstrable local need;<br />
• the proposal would make use of redundant or under used<br />
buildings;<br />
• the site is accessible by walking, cycling and public transport;<br />
• in the case of farm shops, the range of goods to be sold is<br />
restricted to foodstuffs, plants and rural craft products,<br />
produced locally.<br />
The creation of new or extensions to existing garden centres or<br />
farm shops in the open countryside and unrelated to a settlement<br />
will only be acceptable if it is clearly ancillary to and on the site of<br />
an existing horticultural business or existing farming operation.<br />
To control the over concentration and proliferation of food and drink<br />
outlets within particular locations a Supplementary <strong>Plan</strong>ning<br />
Document will be prepared setting out appropriate criteria to control<br />
the potential adverse impacts of these retail uses.<br />
Footnotes:<br />
• 1 The intention is to retain at least 50% of each street<br />
frontage in A1 use, i.e. where both sides of the same street<br />
are designated as Secondary Shopping Frontages each side<br />
would be considered separately.<br />
• 2 Walking distance is generally considered to be 800m or less.<br />
• 3 Where premises have been offered for lease and freehold<br />
sale, at realistic rents or prices as freehold, with a local<br />
property agent for more than two years without securing a<br />
new tenant it will be accepted that it has been demonstrated<br />
that there is no alternative viable retailing use.<br />
2. Influences on the Policy<br />
a. National <strong>Plan</strong>ning Policy Framework<br />
The National <strong>Plan</strong>ning Policy Framework states that:<br />
Page 4 of <strong>10</strong> Pages
Local planning authorities should define the extent of town centres<br />
and primary shopping areas, based on a clear definition of primary<br />
and secondary frontages in designated centres and set policies that<br />
make clear which uses will be permitted in such locations.<br />
Paragraph 23<br />
<strong>Plan</strong>ning policies should promote the retention and development of<br />
local services and community facilities in villages, such as shops.<br />
Paragraph 28<br />
<strong>Plan</strong>ning policies should aim to achieve places that promote<br />
opportunities for meeting between members of the community who<br />
might not otherwise come into contact with each other, including<br />
through mixed use developments, strong neighbourhood centres<br />
and active street frontages which bring together those who work,<br />
live and play in the vicinity. Paragraph 69<br />
b. Evidence Reports<br />
This is a development management policy and no specific evidence<br />
reports have been commissioned to support it. See comments<br />
under this section for <strong>SWDP</strong>28.<br />
c. Previous Consultations<br />
i. SWJCS Issues & Options November 2007<br />
See comments under this section for <strong>SWDP</strong>28.<br />
ii. SWJCS Preferred Options September/October 2008<br />
This is a development management policy originally intended for<br />
inclusion in the <strong>South</strong> <strong>Worcestershire</strong> Site Allocations and Policies<br />
<strong>Development</strong> <strong>Plan</strong> Document and therefore was not included in this<br />
document.<br />
iii <strong>South</strong> <strong>Worcestershire</strong> Site Allocations and Policies <strong>Plan</strong><br />
Evidence Gathering September 2009 – May 20<strong>10</strong><br />
Responses to this consultation included shopping and other town<br />
centre facilities could be protected and promoted by:<br />
• Limiting opportunities for more out of town supermarkets.<br />
• Locating new shops close to homes.<br />
Page 5 of <strong>10</strong> Pages
• Providing more and cheaper parking.<br />
• Filling void units, improving street cleaning, careful regulation<br />
of change of use, control of adverts and alterations to shop<br />
fronts.<br />
d. <strong>South</strong> <strong>Worcestershire</strong> <strong>Development</strong> <strong>Plan</strong> Preferred<br />
Options Consultation Responses<br />
Significant responses to the <strong>South</strong> <strong>Worcestershire</strong> <strong>Development</strong><br />
<strong>Plan</strong> Preferred Options consultation included:<br />
• The 1,000 square meter threshold for retail impact tests is not<br />
supported by national policy. Response national policy<br />
encourages planning authorities to set impact test thresholds<br />
according to local circumstances. If 2,500 square meters is<br />
set at the national level it can be assumed that this scale of<br />
development has potential to adversely affect the largest<br />
retail centres in the conurbations. Worcester is a small city<br />
and the other centres in <strong>South</strong> <strong>Worcestershire</strong> are market<br />
towns. Therefore a local threshold that reflects the size of the<br />
centres within <strong>South</strong> <strong>Worcestershire</strong> is justified. The current<br />
and likely economic outlook also suggests a cautious approach<br />
to impact tests is appropriate to avoid damage to the<br />
established retail hierarchy.<br />
• The policy fails to recognise the importance of out of centre<br />
retail parks and does not recognise these locations as<br />
shopping centres.<br />
• Extend continuous retail frontages to include St Martins<br />
Quarter and Shrub Hill Retail Park.<br />
• The policy seeking to ensure the continuous shopping<br />
frontage is not broken by more than two non retail units is<br />
overly prescriptive.<br />
e. Sustainability Appraisal<br />
The Sustainability Appraisal of the <strong>South</strong> <strong>Worcestershire</strong> Joint Core<br />
Strategy Issues and Options considered that: promoting local shops<br />
on large scale residential and employment developments and<br />
directing growth to the main and other towns where the most<br />
sustainable options. The first of these promoting local shops<br />
supports policy that seeks to protect existing neighbourhood<br />
shopping opportunities where these already exist.<br />
Page 6 of <strong>10</strong> Pages
The Sustainability Appraisal of the <strong>South</strong> <strong>Worcestershire</strong><br />
<strong>Development</strong> <strong>Plan</strong> Preferred Options concluded that policy <strong>SWDP</strong>29<br />
‘Protection and Promotion of Shopping Choice’ would: have positive<br />
long term benefits for the Sustainability Appraisal economy and<br />
employment objectives and indirect benefits for the transport<br />
objective. The policy would have no negative effects on<br />
sustainability objectives.<br />
3. SWLP31 Submission Draft Policy Wording<br />
Retail development that is appropriate in scale, helps to retain an<br />
existing centre’s market share and enhances the shopping<br />
experience will be supported. Retail development that undermines<br />
the vitality/viability of a centre or compromises the retail or<br />
settlement hierarchy will not be supported. Any retail development<br />
proposal over 1,000 square metres located outside the defined town<br />
centres of Worcester, Malvern, Droitwich, Evesham, Pershore,<br />
Upton-Upon-Severn and Tenbury Wells must be accompanied by a<br />
Retail Impact Assessment.<br />
<strong>Plan</strong>ning permission for retail development outside of the centres as<br />
shown on the Proposals Map will not be granted unless the applicant<br />
has demonstrated where appropriate that:<br />
• the scale of development is appropriate to the location and<br />
host community;<br />
• the development would not adversely affect the vitality and<br />
viability of a centre;<br />
• access by all travel modes and particularly bus, cycle and<br />
walking is convenient/safe and will be improved;<br />
• the development provides other benefits that include<br />
regeneration, employment and social inclusion; and<br />
• the development conserves and enhances the heritage<br />
interest of the proposed location.<br />
Within the Primary Shopping Frontages, as shown on the Proposals<br />
Map change of use from retail (use class A1) or the extension of<br />
existing non A1 uses into adjoining premises at ground floor level<br />
will not be permitted.<br />
Within the Secondary Shopping Frontages as shown on the<br />
Proposals Map change of use from retail (use class A1) to non-retail<br />
uses in classes A2, A3, A4, A5, D1, D2 will normally be permitted<br />
provided:<br />
• the proposed use will not result in a continuous frontage of<br />
two or more non A1 retail units. (Units are defined as a shop<br />
front width of about 6 metres; larger units will be assessed in<br />
terms of unit length);<br />
• a minimum of 50% of units in each defined Secondary<br />
Shopping Frontage are retained in A1 retail use (1) ;<br />
Page 7 of <strong>10</strong> Pages
• the proposed use will not result in the proportion of units, in<br />
the street or part of the street defined as a secondary<br />
shopping frontage, in A3, A4 and A5 use to exceed 30%<br />
• a shop window will be retained at all times;<br />
• the proposal would not preclude the full use of the premises<br />
avoiding vacant floors over ground floor uses and providing a<br />
separate entrance for office, leisure or residential use of upper<br />
floors;<br />
• ground floor residential uses do not form part of the proposal.<br />
The following District, Local & Neighbourhood Shopping Centres are<br />
shown on the Proposals Map:<br />
District Centres:<br />
Barnards Green, Malvern St John’s District Centre,<br />
Worcester<br />
Malvern Link, Malvern Broadway<br />
Local Centres:<br />
Davies Road Ankerage Green<br />
Fairfield Barbourne<br />
Westlands Cranham Drive<br />
Witton St Peters<br />
Fulbert Road<br />
Neighbourhood Centres:<br />
Hampton Kilbury Drive<br />
Cheltenham Road London Road<br />
Shrubbery Road Monarch Drive<br />
Ambleside Drive Northwick<br />
Bath Road Rainbow Hill<br />
Brickfields Rose Avenue<br />
Brindley Road Ronkswood<br />
Canada Way Link Top<br />
Derwent Close Pickersleigh Road, Malvern<br />
Dines Green<br />
The conversion of retail floor space within these centres to<br />
alternative uses not providing a retail or commercial service will not<br />
normally be supported unless the equivalent replacement floorspace<br />
is provided as part of the development proposal.<br />
Proposals for new local retailing or other public facilities and<br />
services will be expected to consider suitable sites in existing<br />
District & Local Centres before promoting development in more<br />
isolated locations.<br />
In order to preserve the variety and vitality of local shopping<br />
opportunities planning permission for the change of use from A1<br />
retailing to A2, A3, A5, D1 or D2 uses will not be permitted within<br />
district and local shopping centres:<br />
• Where it would result in two or more non A1 retail units in a<br />
row; or<br />
Page 8 of <strong>10</strong> Pages
• Where it would result in less than 50% of all units within the<br />
centre being in A1 use.<br />
The loss of village, neighbourhood and corner shops to non-retailing<br />
uses will only be considered if there is an alternative equivalent<br />
facility within safe walking distance (2) and evidence is presented<br />
that the premises are no longer viable (3) for any retail or community<br />
use.<br />
<strong>Plan</strong>ning permission for new village and neighbourhood shops will<br />
be granted provided they are of an appropriate scale and it can be<br />
demonstrated that they will not undermine the vitality, viability or<br />
variety of existing village facilities or local centres, and that there<br />
are no adverse impacts on residential amenity and road safety.<br />
New or expanded farm shops, garden centres or petrol filling<br />
stations will be<br />
permitted provided:<br />
• They would not undermine the viability or vitality of nearby<br />
town or district shopping centres or other local shopping<br />
facilities;<br />
• The proposal would make use of redundant or under used<br />
buildings;<br />
• The site is accessible by walking, cycling and public transport;<br />
• In the case of farm shops, the range of goods to be sold is<br />
restricted to foodstuffs, plants and rural craft products,<br />
produced locally.<br />
The creation of new or extensions to existing garden centres or<br />
farm shops in the open countryside and unrelated to a settlement<br />
will only be acceptable if it is clearly ancillary to and on the site of<br />
an existing horticultural business or existing farming operation.<br />
Footnotes:<br />
• 1 The intention is to retain at least 50% of each street<br />
frontage in A1 use, i.e. where both sides of the same street<br />
are designated as Secondary Shopping Frontages each side<br />
would be considered separately.<br />
• 2 Walking distance is generally considered to be 800m or less.<br />
• 3 Where premises have been offered for lease and freehold<br />
sale, at realistic rents or prices as freehold, with a local<br />
property agent for more than two years without securing a<br />
new tenant it will be accepted that it has been demonstrated<br />
that there is no alternative viable retailing use.<br />
4. Commentary on the Policy<br />
The policy deals with retail requirements outside of the city and<br />
town centres. The first paragraph states the principal aim of the<br />
policy which is to retain existing retail facilities that are easily<br />
Page 9 of <strong>10</strong> Pages
accessible to local residents. This paragraph also sets an<br />
appropriate local threshold for retail impact assessments.<br />
The second paragraph seeks to ensure any development outside of<br />
the main centres provides at least equivalent benefits to an in<br />
centre development. In particular any development should:<br />
• Be at a scale that respects the local context.<br />
• Avoid the loss of trade from existing centres.<br />
• Be as accessible as possible.<br />
• Provide multiple benefits particular for disadvantaged <strong>South</strong><br />
<strong>Worcestershire</strong> residents.<br />
• Enhance the quality of the <strong>South</strong> <strong>Worcestershire</strong> natural and<br />
built heritage which is the areas unique and local distinctive<br />
feature.<br />
The rest of the policy seeks to establish a policy framework for the<br />
consideration of changes of use from A1 retail use to other uses<br />
that can support centres.<br />
Special consideration is given to isolated retailing functions such as<br />
petrol filling stations, farm shops and garden centres. The policy<br />
seeks to encourage the development of these facilities while<br />
minimising opportunities for the proliferation of such uses when<br />
they are not meeting a local need.<br />
5. How will this policy help to achieve the development<br />
strategy?<br />
This policy seeks to retain existing neighbourhood retail and other<br />
services when ever possible this helps to ensure:<br />
There is a balanced portfolio of job creating opportunities.<br />
Local services are retained reducing the need to travel.<br />
Existing infrastructure is supported and new infrastructure<br />
requirements are minimised.<br />
This policy ensures new retail outlets in the open countryside are<br />
related to local enterprises to ensure the countryside is protected<br />
form sporadic and inappropriate development<br />
Page <strong>10</strong> of <strong>10</strong> Pages


