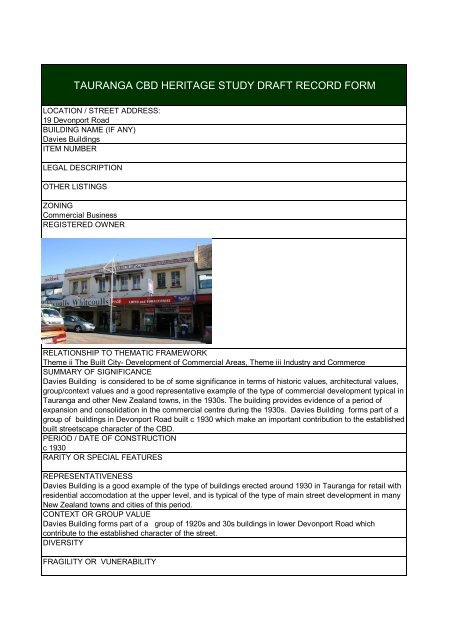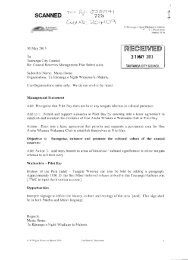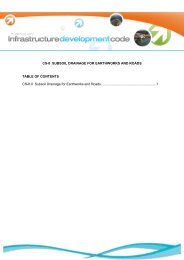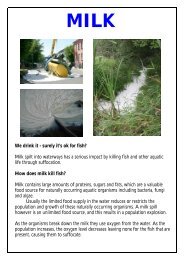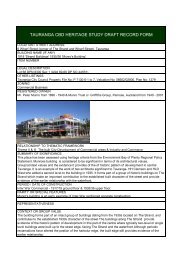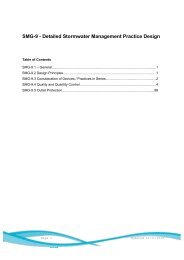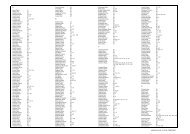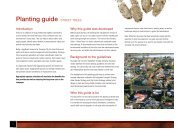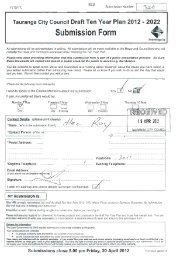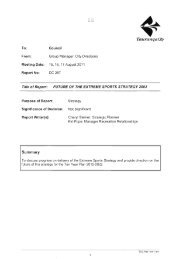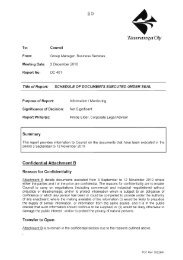tauranga cbd heritage study draft record form - Tauranga City Council
tauranga cbd heritage study draft record form - Tauranga City Council
tauranga cbd heritage study draft record form - Tauranga City Council
You also want an ePaper? Increase the reach of your titles
YUMPU automatically turns print PDFs into web optimized ePapers that Google loves.
TAURANGA CBD HERITAGE STUDY DRAFT RECORD FORM<br />
LOCATION / STREET ADDRESS:<br />
19 Devonport Road<br />
BUILDING NAME (IF ANY)<br />
Davies Buildings<br />
ITEM NUMBER<br />
LEGAL DESCRIPTION<br />
OTHER LISTINGS<br />
ZONING<br />
Commercial Business<br />
REGISTERED OWNER<br />
Insert Photo<br />
RELATIONSHIP TO THEMATIC FRAMEWORK<br />
Theme ii The Built <strong>City</strong> Development of Commercial Areas, Theme iii Industry and Commerce<br />
SUMMARY OF SIGNIFICANCE<br />
Davies Building is considered to be of some significance in terms of historic values, architectural values,<br />
group/context values and a good representative example of the type of commercial development typical in<br />
<strong>Tauranga</strong> and other New Zealand towns, in the 1930s. The building provides evidence of a period of<br />
expansion and consolidation in the commercial centre during the 1930s. Davies Building <strong>form</strong>s part of a<br />
group of buildings in Devonport Road built c 1930 which make an important contribution to the established<br />
built streetscape character of the CBD.<br />
PERIOD / DATE OF CONSTRUCTION<br />
c 1930<br />
RARITY OR SPECIAL FEATURES<br />
REPRESENTATIVENESS<br />
Davies Building is a good example of the type of buildings erected around 1930 in <strong>Tauranga</strong> for retail with<br />
residential accomodation at the upper level, and is typical of the type of main street development in many<br />
New Zealand towns and cities of this period.<br />
CONTEXT OR GROUP VALUE<br />
Davies Building <strong>form</strong>s part of a group of 1920s and 30s buildings in lower Devonport Road which<br />
contribute to the established character of the street.<br />
DIVERSITY<br />
FRAGILITY OR VUNERABILITY
ARCHAEOLOGICAL QUALITIES<br />
In<strong>form</strong>ation/Reseach/Recognition or Protection<br />
ARCHITECTURAL QUALITIES<br />
Style or type/Design<br />
Davies Building is a substantial two level building combining elements of the strippedClassical and Art<br />
Deco styles which were typically used at this time for retail buildings which often had residential<br />
accomodation at the upper level. The façade is divided into three bays, with a shingled hood supported on<br />
decorative timber brackets above the central windows.Such expressed roof elements were features that<br />
were utilised for numerous mainstreet buildings at the time. To each side the original steel framed windows<br />
are set in within a shallow recess with a plain projecting horizontal hood above.Beneath the plain parapet is<br />
a band of fret patterned plaster work, with the building name in raised plaster lettering and a central<br />
flagpole.<br />
Designer or builder<br />
Construction<br />
HISTORIC QUALITIES<br />
Historic Pattern<br />
The site was owned by Charles Christopher Thomas Davies from 1909, originally a settler from Taranaki.<br />
Part of the full site was leased to Frederick Christian in 1913. This may well have been the original site of<br />
Frederick Christian's business which later moved closer to Elizabeth Street by 1934. Charles Davies was<br />
operating as a motor engineer from this site in 1921, but James Albert O'Neill appears on the early<br />
valuation <strong>record</strong>s from c.1923. O'Neill initially leased part of the site from 1914, and by 1929 operated a<br />
hairdresser/tobacconist business here, alongside two other businesses in the same building. The Davies<br />
Building may date, therefore, from the early 1920s. The building was known as Davies Building from at<br />
least 1936.<br />
The first businesses in <strong>Tauranga</strong> were established along The Strand and Wharf Street. Devonport Road<br />
initially contained a mix of residential and small scaled business premises, with the businesses mostly<br />
clustered at the junction with Spring Street and The Strand. This gradually changed, with residential<br />
dwellings disappearing from the town centre.The population of <strong>Tauranga</strong> was relatively small, reaching<br />
3000 by around 1930 and growng to approximately 4000 by 1940. Up until the early 1930s Devonport Road<br />
contained a mix of functions including blacksmiths, grocers stores, confectioners, tearooms, private hotels,<br />
houses, bakers, iron mongers and even the gas works which was located on a site between Devonport<br />
Road and Grey Street.<br />
The construction of a substantial building on the corner of Devonport Road and Spring Street in 1911 was<br />
the start of of the twentieth century development of Devonport Road as a major retail area for <strong>Tauranga</strong>. A<br />
significant period of development occurred in the 1930s when a number of new commercial buildings were<br />
built at the lower part of Devonport Road, and a number of early timber buildings on The Strand were<br />
replaced by masonry buildings. The construction of the new Post Office building on the corner of Grey<br />
Street and Spring Street in 1938 is further evidence of the consolidation of the centre at this time.Davies<br />
Building dates from C 1920s/30s and <strong>form</strong>s part of this period of development in central <strong>Tauranga</strong>, which<br />
makes an important contribution to the established built streetscape character of the CBD.<br />
Associative Value<br />
SCIENTIFIC QUALITIES<br />
In<strong>form</strong>ation/Potential Research<br />
TECHNOLOGICAL QUALITIES<br />
Technical Achievement<br />
CULTURAL HERITAGE VALUE<br />
Sentiment
Identity<br />
The building has <strong>form</strong>ed part of the streetscape in Devonport Road for approximately eighty years and<br />
contributes to the established streetscape character evident in this part of central <strong>Tauranga</strong>.<br />
Amenity<br />
Education<br />
INTEGRITY / CURRENT CONDITION<br />
Davies Building appears generally sound. There are some hairline horizontal cracks evident to the<br />
plasterwork on the façade. The flagpole support is rusted. Steel framed original windows appear generally<br />
sound. Paintwork has deteriorated.The shopfronts have been modified but the building retains its original<br />
entrance and stair.<br />
REFERENCE SOURCES<br />
SA 88/208, LINZ <strong>record</strong>s; <strong>Tauranga</strong> Winter Exhibition and Carnival , May 1929 (booklet), ref. EDH 1/22/6/3,<br />
<strong>Tauranga</strong> Library; 1934 plan of <strong>Tauranga</strong> (No. 1 sheet), <strong>Tauranga</strong> Library;Auckland Provincial Trade<br />
Directory 1936/1937, p. 198<br />
LAND INFORMATION<br />
PHOTOGRAPHS (HISTORICAL)<br />
insert photo<br />
PREPARED BY:<br />
Matthews & Matthews Architects Ltd, Jennie Gainsford and Lisa Truttman.<br />
FOR:<br />
TAURANGA DISTRICT COUNCIL AND ENVIRONMENT BAY OF PLENTY<br />
DATE OF SURVEY<br />
2007<br />
PHOTOGRAPHED:<br />
Matthews & Matthews Architects Ltd
TAURANGA CBD HERITAGE STUDY DRAFT RECORD FORM<br />
LOCATION / STREET ADDRESS:<br />
2224 Devonport Road<br />
BUILDING NAME (IF ANY)<br />
Devonport Buildings<br />
ITEM NUMBER<br />
LEGAL DESCRIPTION<br />
OTHER LISTINGS<br />
ZONING<br />
Commercial Business<br />
REGISTERED OWNER<br />
Insert Photo<br />
RELATIONSHIP TO THEMATIC FRAMEWORK<br />
Theme ii The Built <strong>City</strong> Development of Commercial Areas, Theme iii Industry and Commerce<br />
SUMMARY OF SIGNIFICANCE<br />
Devonport Buildings is considered to be of some significance in terms of historic values, architectural<br />
values, group/context values and a good representative example of the type of commercial development<br />
typical in <strong>Tauranga</strong> and other New Zealand towns, in the 1930s. The building provides evidence of a period<br />
of expansion and consolidation in the commercial centre during the 1930s. Devonport Buildings <strong>form</strong>s<br />
part of an intact group of buildings in Devonport Road built c 1930 which make an important contribution<br />
to the established built character of the CBD.<br />
PERIOD / DATE OF CONSTRUCTION<br />
c.1928<br />
RARITY OR SPECIAL FEATURES<br />
REPRESENTATIVENESS<br />
Devonport Buildings is a good example of the type of buildings erected around 1930 in <strong>Tauranga</strong> for retail<br />
with residential accomodation at the upper level, and is typical of the type of main street development in<br />
many New Zealand towns and cities of this period.<br />
CONTEXT OR GROUP VALUE<br />
Devonport Buildings <strong>form</strong> part of an intact group of 1920s and 30s buildings on the east side of Devonport<br />
Road which contribute to the established character of the street.<br />
DIVERSITY<br />
FRAGILITY OR VUNERABILITY
ARCHAEOLOGICAL QUALITIES<br />
In<strong>form</strong>ation/Reseach/Recognition or Protection<br />
ARCHITECTURAL QUALITIES<br />
Style or type/Design<br />
Devonport Buildings is designed in an eclectic style, combining stripped classical elements with Spanish<br />
Mission influences. The plastered brick building façade is capped by a central crenulated detail with a<br />
terracotta tiled roof detail each side.At the upper level two central windows have triangular pediments, with<br />
the two outer windows capped by semicircular pediments with a floral decorative motif. The plain cornice<br />
features lion heads either side of raised plaster lettering stating" Devonport Buildings". Barley twist<br />
pilasters define the edges of the facade.<br />
Designer or builder<br />
Construction<br />
HISTORIC QUALITIES<br />
Historic Pattern<br />
The first businesses in <strong>Tauranga</strong> were established along The Strand and Wharf Street. Devonport Road<br />
initially contained a mix of residential and small scaled business premises, with the businesses mostly<br />
clustered at the junction with Spring Street and The Strand. This gradually changed, with residential<br />
dwellings disappearing from the town centre.The population of <strong>Tauranga</strong> was relatively small, reaching<br />
3000 by around 1930 and growng to approximately 4000 by 1940. Up until the early 1930s Devonport Road<br />
contained a mix of functions including blacksmiths, grocers stores, confectioners, tearooms, private hotels,<br />
houses, bakers, iron mongers and even the gas works which was located on a site between Devonport<br />
Road and Grey Street.<br />
The construction of a substantial building on the corner of Devonport Road and Spring Street in 1911 was<br />
the start of of the twentieth century development of Devonport Road as a major retail area for <strong>Tauranga</strong>. A<br />
significant period of development occurred in the 1930s when a number of new commercial buildings were<br />
built at the lower part of Devonport Road, and a number of early timber buildings on The Strand were<br />
replaced by masonry buildings. The construction of the new Post Office building on the corner of Grey<br />
Street and Spring Street in 1938 is further evidence of the consolidation of the centre at this time.The<br />
Devonport Building at 2224 Devonport Road dates from C 1928 and <strong>form</strong>s part of this period of<br />
development in central <strong>Tauranga</strong>, which makes an important contribution to the established built character<br />
of the CBD.<br />
It is likely that this building was constructed c.1928 at the earliest, for local land agent George Herbert Bell.<br />
Bell, along with his partner Colin Campbell Norris, leased a site at the corner of Devonport Road and the<br />
Strand in 1910 from the Borough of <strong>Tauranga</strong>, and built a large twostorey block there by July 1911 termed<br />
the biggest business premises erected in <strong>Tauranga</strong> since 1881.<br />
In 1926, the Borough <strong>Council</strong> subdivided the remainder of their property between Devonport Road and The<br />
Strand, and George Bell leased the site of the Devonport Buildings from them in 1927. A wooden building<br />
in existence at the time of the subdivision was replaced by Bell's building by 1928, as shown by the earliest<br />
known advertisement for the Devonport Drapery Co., located in Devonport Buildings by the following year.<br />
Norris & Bell by this time operated a "seedsmen and florists" business from another building close by and<br />
to the south, also leased from the Borough council. By 1934, the two businesses located at 2224<br />
Devonport Road were H. A. Mollgaard, grocer (still in that building as at 1959), and the <strong>Tauranga</strong><br />
Pharmacy.<br />
Associative Value<br />
Mollgaard's Grocers had a long association with the Devonport Buildings, occupying one of the shops for a<br />
period of twenty five years.<br />
SCIENTIFIC QUALITIES<br />
In<strong>form</strong>ation/Potential Research<br />
TECHNOLOGICAL QUALITIES
Technical Achievement<br />
CULTURAL HERITAGE VALUE<br />
Sentiment<br />
Identity<br />
The building has <strong>form</strong>ed part of the streetscape in Devonport Road for approximately eighty years and<br />
contributes to the established streetscape character evident in this part of central <strong>Tauranga</strong>.<br />
Amenity<br />
Education<br />
INTEGRITY / CURRENT CONDITION<br />
Devonport Buildings generally appears sound. Upper level windows have been replaced at some stage<br />
with Aluminium windows. Shopfronts have been modified periodically and currently have a tiled finish to<br />
base and columns. Plasterwork to the underside of the tiled roof element to the left side of the facade has<br />
spalled/ fallen. Cracking is evident to the north side at the junction of the parapet with the side wall.<br />
Hairline cracks evident to the plastered north side wall.<br />
REFERENCE SOURCES<br />
SA 132/108, LINZ <strong>record</strong>s; DP 20215, LINZ <strong>record</strong>s; 1934 plan of <strong>Tauranga</strong> (No. 1 sheet), <strong>Tauranga</strong><br />
Library; Bay of Plenty Times , 26 July 1911; <strong>Tauranga</strong> Today , 19591960, ref. EPH 1/22/3/2, <strong>Tauranga</strong><br />
Library; <strong>Tauranga</strong> Winter Exhibition and Carnival , May 1929 (booklet), ref. EDH 1/22/6/3, <strong>Tauranga</strong><br />
Library; valuation rolls, <strong>Tauranga</strong> Library.<br />
LAND INFORMATION<br />
PHOTOGRAPHS (HISTORICAL)<br />
insert photo<br />
1934 Survey map for <strong>Tauranga</strong>, drawn by G Duncan.<br />
PREPARED BY:<br />
Matthews & Matthews Architects Ltd, Jennie Gainsford and Lisa Truttman.<br />
FOR:<br />
TAURANGA DISTRICT COUNCIL AND ENVIRONMENT BAY OF PLENTY<br />
DATE OF SURVEY<br />
2007<br />
PHOTOGRAPHED:<br />
Matthews & Matthews Architects Ltd
TAURANGA CBD HERITAGE STUDY DRAFT RECORD FORM<br />
LOCATION / STREET ADDRESS:<br />
31 Devonport Road<br />
BUILDING NAME (IF ANY)<br />
Hardley Building<br />
ITEM NUMBER<br />
LEGAL DESCRIPTION<br />
OTHER LISTINGS<br />
ZONING<br />
Commercial Business zone<br />
REGISTERED OWNER<br />
Insert Photo<br />
RELATIONSHIP TO THEMATIC FRAMEWORK<br />
Theme ii The Built <strong>City</strong> Development of Commercial Areas, Theme iii Industry and Commerce<br />
SUMMARY OF SIGNIFICANCE<br />
Hardleys building at 31 Devonport Road is considered to be of some significance in terms of historic<br />
values, architectural values, group/contecxt valuesand a good representative example of the type of<br />
commercial development typical in <strong>Tauranga</strong> in the 1930s. The building provides evidence of a period of<br />
expansion and consolidation in the commercial centre during the 1930s. It is a good example of the work of<br />
architect H L D West, who designed a number of signifiacnt buildings in the Bay of Plenty region in the<br />
early 20th century and became the <strong>Tauranga</strong> Borough architect. Hardleys Building <strong>form</strong>s part of a group of<br />
1930s buildings in Devonport Road which make an important contribution to the established built character<br />
of the CBD.<br />
PERIOD / DATE OF CONSTRUCTION<br />
1935<br />
RARITY OR SPECIAL FEATURES<br />
REPRESENTATIVENESS<br />
Hardleys Building is a good example of the type of buildings erected in the 1930s period in <strong>Tauranga</strong> for<br />
retail with residential accomodation at the upper level.<br />
CONTEXT OR GROUP VALUE<br />
Hardleys Building is one of a number of buildings in lower Devonport Road built during the 1930s. It <strong>form</strong>s<br />
part of a group in this part of the road which contribute to the established character of the street.<br />
DIVERSITY<br />
FRAGILITY OR VUNERABILITY
ARCHAEOLOGICAL QUALITIES<br />
In<strong>form</strong>ation/Reseach/Recognition or Protection<br />
ARCHITECTURAL QUALITIES<br />
Style or type/Design<br />
Hardleys Building combines elements of the stripped Classical and Art Deco styles which were commonly<br />
used for many retail buildings of this era throughout New Zealand.The use of low relief detail and<br />
restrained use of decorative detail would have given the building a modern apperance when first built. The<br />
window design is also typical of retail buildings of this period, with large openings, divided into multiple<br />
panes. The facade is divided into three bays . The central bay projects slightly forward and features one<br />
main window with two smaller narrow windows, raised plaster lettering and a flagpole mounted on a circular<br />
base. The design of the building is similar to the building at 45 The Strand, also designed by H.L.D West.<br />
Designer or builder<br />
H L D West<br />
Architect H L D West was working in the Bay of Plenty region in the early decades of the 20th century and<br />
designed a number of significant buildings in Opotiki, Whakatane and <strong>Tauranga</strong>. His work includes a range<br />
of commercial and residential buildings. Harold West was the borough architect for <strong>Tauranga</strong> when he died<br />
at the age of fifty ( date?). He had his own plane which he used to fly over to Thames and other places to<br />
carry out work. He designed the <strong>Tauranga</strong> Ladies Rest Room (now demolished, the coloured plan for which<br />
is in the <strong>Tauranga</strong> Library) He trained under his father was also an architect, working in Christchurch and<br />
Timaru. West lived in Mission Street in <strong>Tauranga</strong> towards the end of his life.<br />
H L D West or the practice of Whincup and West are responsible for a number of significant buildings in<br />
Opotiki including Patterson’s Building, Rostgard’s Building, the Masonic Hotel, the <strong>form</strong>er Bridger’s<br />
building, Arthur’s and Larmer’s buildings in Church Street, as well as a <strong>form</strong>er car showroom at 16 King<br />
Street. All of these utilise a similar range of decorative motifs and detail and make a strong contribution to<br />
the built character of Opotiki.<br />
HLD West was practising in King Street in Opotiki in 1915 , when he may have been in practice with a Mr<br />
Whincup. Their practice is listed in street directories as tenants in Rostgards Building (which they<br />
designed). H L D West was practicing from Whakatane by the time he designed Patterson’s Building in<br />
1923. In Whakatane H L D West designed the Plunket Building, and Bridgers Building.<br />
West designed a number of buildings in <strong>Tauranga</strong> during the 1930s, including Hardleys Building at 31<br />
Devonport Road designed in 1934, alterations to Munro’s Building in 1935 when an upper floor was added<br />
to the original 1917 building and the building at 45 The Strand, built in 1936.<br />
West also designed houses including the Patterson House at 40 Brown Street and is thought to have<br />
designed a house for A J LeCren in Devonport Road, <strong>Tauranga</strong>.<br />
Construction<br />
HISTORIC QUALITIES<br />
Historic Pattern<br />
The first businesses in <strong>Tauranga</strong> were established along The Strand and Wharf Street. Devonport Road<br />
initially contained a mix of residential and small scaled business premises, with the businesses mostly<br />
clustered at the junction with Spring Street and The Strand. This gradually changed, with residential<br />
dwellings disappearing from the town centre.The population of <strong>Tauranga</strong> was relatively small, reaching<br />
3000 by around 1930 and growng to approximately 4000 by 1940. Up until the early 1930s Devonport Road<br />
contained a mix of functions including blacksmiths, grocers stores, confectioners, tearooms, private hotels,<br />
houses, bakers, iron mongers and even the gas works which was located on a site between Devonport<br />
Road and Grey Street.
A significant period of development occurred in the 1930s when a number of new conmercial buildings<br />
were built at the lower part of Devonport Road, and a number of early timber buildings on The Strand were<br />
replaced by masonry buildings. The construction of the new Post Office building on the corner of Grey<br />
Street and Spring Street in 1938 is further evidence of the consolidation of the centre at this time.The<br />
building block at 31 Devonport Road dates from 1935 and <strong>form</strong>s part of this period of development in<br />
central <strong>Tauranga</strong>, which makes an important contribution to the established built character of the CBD.<br />
Associative Value<br />
The Hardley Brothers were based in Auckland, having set up their hardware merchants business there in<br />
1909, which later expanded to become a plumbing supplies firm and sheet metal manufacturer in<br />
Ponsonby in 1921.Prior to the installation of their sheet lead rolling machine in Auckland, all sheet lead for<br />
building had to be imported from Australia or England. The Devonport Road site was owned by the Hardley<br />
Brothers (Samuel, George Thomas, Walter Frederick and Charles Edward) from at least 1912, and<br />
possibly earlier. The family originated from Hamilton before moving the headquarters of their operations to<br />
Auckland, and <strong>Tauranga</strong> may have been a branch outlet for their products. The Hardley Building in<br />
Devonport Road remained in the Hardley family's ownership at least into the 1940s.Mr George Albert<br />
Hardley, who became chairman of Hardleys Ltd as well as many other firms, went on to become the Mayor<br />
of Newmarket in Auckland during thew 1950s and a member of the Metropolitan Drainage Board.<br />
SCIENTIFIC QUALITIES<br />
In<strong>form</strong>ation/Potential Research<br />
TECHNOLOGICAL QUALITIES<br />
Technical Achievement<br />
CULTURAL HERITAGE VALUE<br />
Sentiment<br />
Identity<br />
The building has <strong>form</strong>ed part of the streetscape in Devonport Road for for approximately eighty years and<br />
contributes to the established streetscape character evident in this part of central <strong>Tauranga</strong>.<br />
Amenity<br />
Education<br />
INTEGRITY / CURRENT CONDITION<br />
Hardleys Building has been repainted in 2007 and appears well maintained and in sound condition.The<br />
building retains its original steel framed windows and original entrance door.<br />
REFERENCE SOURCES<br />
Valuation rolls, <strong>Tauranga</strong> library; NZ Herald 23 July 1921 p. 10 (8); Auckland Star , 14 September 1982<br />
(obit for Catherine A Hardley), p. 12; NZ Herald 23 December 1957 (obit for G A Hardley); DP 7951, LINZ<br />
<strong>record</strong>s; Plan P1570311, <strong>Tauranga</strong> <strong>City</strong> <strong>Council</strong> <strong>record</strong>s; <strong>Tauranga</strong> Winter Exhibition and Carnival , May<br />
1929 (booklet), ref. EDH 1/22/6/3, <strong>Tauranga</strong> Library.<br />
LAND INFORMATION<br />
PHOTOGRAPHS (HISTORICAL)
insert photo<br />
Copy of part of the original architectural drawings for Hardleys Building prepared by architect H L D west ,<br />
dated June 1934. <strong>Tauranga</strong> <strong>City</strong> <strong>Council</strong> Permit Records.<br />
PREPARED BY:<br />
Matthews & Matthews Architects Ltd, Jennie Gainsford and Lisa Truttman.
FOR:<br />
TAURANGA DISTRICT COUNCIL AND ENVIRONMENT BAY OF PLENTY<br />
DATE OF SURVEY<br />
2007<br />
PHOTOGRAPHED:<br />
Matthews & Matthews Architects Ltd
TAURANGA CBD HERITAGE STUDY DRAFT RECORD FORM<br />
LOCATION / STREET ADDRESS:<br />
4246 Devonport Road<br />
BUILDING NAME (IF ANY)<br />
Teasey's Building and Garage<br />
ITEM NUMBER<br />
LEGAL DESCRIPTION<br />
OTHER LISTINGS<br />
ZONING<br />
Commercial Business zone<br />
REGISTERED OWNER<br />
Insert Photo<br />
RELATIONSHIP TO THEMATIC FRAMEWORK<br />
Theme ii The Built <strong>City</strong> Development of Commercial Areas, Theme iii Industry and Commerce<br />
SUMMARY OF SIGNIFICANCE<br />
Teaseys Building is considered to be of some significance in terms of historic values, architectural values,<br />
group/context values and a good representative example of the type of commercial development typical in<br />
<strong>Tauranga</strong> and other New Zealand towns, in the 1930s. The building provides evidence of a period of<br />
expansion and consolidation in the commercial centre during the 1930s. Tesaeys Building <strong>form</strong>s part of a<br />
group of buildings in Devonport Road built c 1930 which make an important contribution to the established<br />
built streetscape character of the CBD. It has historic associations with the Teasey family who were a<br />
significant early family.The 1932 garage building and adjacent 1939 retail , office and residentail building<br />
demonstrate the changing functions on Devonport Road with the early broad range of uses here, including<br />
service, residential, retail and manufacturing, gradually being replaced by a more consistent retail and<br />
commercial role over the twentieth century.<br />
PERIOD / DATE OF CONSTRUCTION<br />
Garage 1932. Main Building 1939<br />
RARITY OR SPECIAL FEATURES<br />
REPRESENTATIVENESS<br />
Teaseys Building is a good example of the type of retail and service buildings built in a mainstreet context<br />
at this time.<br />
CONTEXT OR GROUP VALUE<br />
Teasey's Building and Garage are two of a number of buildings in lower Devonport Road built during the<br />
1930s. It <strong>form</strong>s part of an intact group of 1930s buildings on the east side of the road which contribute to<br />
the established character of the street.<br />
DIVERSITY<br />
The combination of the garage building built in 1932 and retail building built a few years later in 1939<br />
demonstatrte the range of commercial and service functions which operated in Devonport Road in the<br />
early part of the 20th century, and contribute to the diversity of the surviving built <strong>form</strong> in central <strong>Tauranga</strong>.<br />
FRAGILITY OR VUNERABILITY<br />
ARCHAEOLOGICAL QUALITIES<br />
In<strong>form</strong>ation/Reseach/Recognition or Protection<br />
ARCHITECTURAL QUALITIES<br />
Style or type/Design
Teasey's Building is designed in the Art Deco style, which was widely in use during the 1930s. Art Deco<br />
originated in Europe in the early decades of the twentieth century, and was most commonly used bewteen<br />
1920 to 1940. Key aspects of the style in relation to architecture are the use of simple geometric <strong>form</strong>s and<br />
bas relief decorative elements.Teasey's Building is a good example of the style in <strong>Tauranga</strong> and features a<br />
subtle stepped facde with chevron details, raised plaster lettering as well as a rectangular patterned band<br />
along the top of the parapet.The building originally housed a shop and offices at the ground level, with<br />
further offices at the upper level as well as a residential unit at the rear of the upper floor.<br />
Designer or builder<br />
(Main Building 1939) The two level Teasey's Building was designed by architect C H D Porter of<br />
<strong>Tauranga</strong>.<br />
Construction<br />
HISTORIC QUALITIES<br />
Historic Pattern<br />
Teasey's Building was built in 1939 for William Teasey and the adjacent garage was built in 1932.<br />
The first businesses in <strong>Tauranga</strong> were established along The Strand and Wharf Street. Devonport Road<br />
initially contained a mix of residential and small scaled business premises, with the businesses mostly<br />
clustered at the junction with Spring Street and The Strand. This gradually changed, with residential<br />
dwellings disappearing from the town centre.The population of <strong>Tauranga</strong> was relatively small, reaching<br />
3000 by around 1930 and growng to approximately 4000 by 1940. Up until the early 1930s Devonport Road<br />
contained a mix of functions including blacksmiths, grocers stores, confectioners, tearooms, private hotels,<br />
houses, bakers, iron mongers and even the gas works which was located on a site between Devonport<br />
Road and Grey Street.<br />
The construction of a substantial building on the corner of Devonport Road and Spring Street in 1911 was<br />
the start of of the twentieth century development of Devonport Road as a major retail area for <strong>Tauranga</strong>. A<br />
significant period of development occurred in the 1930s when a number of new commercial buildings were<br />
built at the lower part of Devonport Road, and a number of early timber buildings on The Strand were<br />
replaced by masonry buildings. The construction of the new Post Office building on the corner of Grey<br />
Street and Spring Street in 1938 is further evidence of the consolidation of the centre at this time.Teaseys<br />
Building dates from 19321939 and <strong>form</strong>s part of this period of development in central <strong>Tauranga</strong>, which<br />
makes an important contribution to the established built streetscape character of the CBD.<br />
Associative Value<br />
William Thomas Teasey (18711950) was a draper in <strong>Tauranga</strong> from the late 19th century, taking over<br />
Thomas Stuart's business on the corner of The Strand and Wharf Street in 1899, then moving to<br />
Devonport Road premises in the "Progressive" building (believed to be opposite the present site of<br />
Teasey's Building) in 1912. The first photo used in Bay Of Plenty Times on 1 Oct 1913 was of Mr Teasey’s<br />
store Devonport Road. Teasey was also a secretary for the <strong>Tauranga</strong> Domain Board 19141915 and 1919<br />
1920. By 1934, Teasey was a land agent, with a small brick office on the site of Teasey's Building. This<br />
was replaced during construction in 1939. His son Harry Teasey operated a motor garage from the<br />
adjoining site from at least 1932.<br />
William Teasey is linked by marriage with another significant family in <strong>Tauranga</strong> , that of Jospeh Brain who<br />
ran a ship building and construction business in <strong>Tauranga</strong>. William Teasey married the eldest daughter of<br />
Joseph and Kate Brain, Ada, at the Brain family home on the corner of Cameron Road and Elizabeth<br />
Street in 1899. Joseph Brain built a new house for William and Ada in Fourth Avenue (which still remains)<br />
The first of five daughters, Ada was born in Auckland on 26 February 1874. Some of her school days were<br />
spent in Auckland and continued in <strong>Tauranga</strong> where Mr. Lillington taught her. Ada Teasey died on 3<br />
December 1950 a few days after her husband William Teasey, who died on 23 November 1950.<br />
SCIENTIFIC QUALITIES<br />
In<strong>form</strong>ation/Potential Research<br />
TECHNOLOGICAL QUALITIES<br />
Technical Achievement<br />
CULTURAL HERITAGE VALUE<br />
Sentiment<br />
Identity<br />
The building has <strong>form</strong>ed part of the streetscape in Devonport Road for for approximately eighty years and<br />
contributes to the established streetscape character evident in this part of central <strong>Tauranga</strong>.<br />
Amenity<br />
Education<br />
INTEGRITY / CURRENT CONDITION
Teaseys 1932 building appears generally sound, althought there is a crack above the window on the<br />
parapet. The shopfronts are currently being modified(August 2007)The 1939 Teaseys Building has a<br />
diagonal crack above the left windows. The building retains its original steel framed windows, with some<br />
deterioration evident.The original suspended verandah remains, with its original pressed metal cladding to<br />
the underside, with diamond patterned panels.<br />
REFERENCE SOURCES<br />
1934 plan of <strong>Tauranga</strong> (No. 1 sheet), <strong>Tauranga</strong> Library; Plan no. 1570461, <strong>Tauranga</strong> <strong>City</strong> <strong>Council</strong><br />
<strong>record</strong>s; <strong>Tauranga</strong> Library index reference cards; Bay of Plenty Times 1 October 1913, p. 3; 21 October<br />
1912; 31 May 1899;<br />
LAND INFORMATION<br />
insert photo<br />
Part of survey plan of <strong>Tauranga</strong> prepared in 1934, held at <strong>Tauranga</strong> Library<br />
Part original drawing for Tresaey's Building. Building Permit Records, <strong>Tauranga</strong> <strong>City</strong> <strong>Council</strong><br />
PREPARED BY:<br />
Matthews & Matthews Architects Ltd, Jennie Gainsford and Lisa Truttman.<br />
FOR:<br />
TAURANGA DISTRICT COUNCIL AND ENVIRONMENT BAY OF PLENTY<br />
DATE OF SURVEY<br />
2007<br />
PHOTOGRAPHED:<br />
Matthews & Matthews Architects Ltd
TAURANGA CBD HERITAGE STUDY DRAFT RECORD FORM<br />
LOCATION / STREET ADDRESS:<br />
5456 Devonport Road<br />
BUILDING NAME (IF ANY)<br />
Wrigley's Building<br />
ITEM NUMBER<br />
LEGAL DESCRIPTION<br />
OTHER LISTINGS<br />
ZONING<br />
Commercial Business zone<br />
REGISTERED OWNER<br />
Insert Photo<br />
RELATIONSHIP TO THEMATIC FRAMEWORK<br />
Theme ii The Built <strong>City</strong> Development of Commercial Areas, Theme iii Industry and Commerce<br />
SUMMARY OF SIGNIFICANCE<br />
Wrigleys Building is considered to be of some significance in terms of historic values, architectural values,<br />
group/streetscape context values and a good representative example of the type of commercial<br />
development typical in <strong>Tauranga</strong> in the 1930s. The building provides evidence of a period of expansion<br />
and consolidation in the commercial centre during the 1930s. Wrigleys Building <strong>form</strong>s part of a group of<br />
1930s buildings in Devonport Road which make an important contribution to the established streetscape<br />
and built character of the CBD.<br />
PERIOD / DATE OF CONSTRUCTION<br />
c 1930( It is visible on the 1934 Survey Map for <strong>Tauranga</strong>, shown as a brick building)<br />
RARITY OR SPECIAL FEATURES<br />
REPRESENTATIVENESS<br />
Wrigleys Building is a good example of the type of buildings erected around 1930 in <strong>Tauranga</strong> for retail<br />
with residential accomodation at the upper level, and is typical of the type of main street development in<br />
many New Zealand towns and cities of this period.<br />
CONTEXT OR GROUP VALUE<br />
Wrigleys Building <strong>form</strong>s part of an intact group of 1920s and 30s buildings on the east side of Devonport<br />
Road which contribute to the established character of the street and the CBD.<br />
DIVERSITY<br />
FRAGILITY OR VUNERABILITY<br />
ARCHAEOLOGICAL QUALITIES<br />
In<strong>form</strong>ation/Reseach/Recognition or Protection<br />
ARCHITECTURAL QUALITIES<br />
Style or type/Design<br />
Wrigleys Building is designed in a simple Art Deco style with low relief decorative detail including a fluted<br />
plaster band at the top of the parapet and small bands at each side beneath this, a central small stepped<br />
pediment and raised plaster lettering. The upper level has a projecting bay window , with windows<br />
reinforcing the horizontal proportion of the facde. The single levlel wing to the north has the same<br />
decorative detail. The suspended verandah is continuous across the two level and single level parts.<br />
Designer or builder<br />
Construction
c 1930( It is visible on the 1934 Survey Map for <strong>Tauranga</strong>, shown as a brick building)<br />
HISTORIC QUALITIES<br />
Historic Pattern<br />
By 1934 this was a pharmacy, but may have been built earlier, in the immediate post WWI period. John<br />
Julius Wrigley owned the property in 1921, and Charles Frederick Wrigley in 1942. The building remained<br />
in the possession of the Wrigley family until 1977.<br />
The first businesses in <strong>Tauranga</strong> were established along The Strand and Wharf Street. Devonport Road<br />
initially contained a mix of residential and small scaled business premises, with the businesses mostly<br />
clustered at the junction with Spring Street and The Strand. This gradually changed, with residential<br />
dwellings disappearing from the town centre.The population of <strong>Tauranga</strong> was relatively small, reaching<br />
3000 by around 1930 and growng to approximately 4000 by 1940. Up until the early 1930s Devonport Road<br />
contained a mix of functions including blacksmiths, grocers stores, confectioners, tearooms, private hotels,<br />
houses, bakers, iron mongers and even the gas works which was located on a site between Devonport<br />
Road and Grey Street.<br />
A significant period of development occurred in the 1930s when a number of new conmercial buildings<br />
were built at the lower part of Devonport Road, and a number of early timber buildings on The Strand were<br />
replaced by masonry buildings. The construction of the new Post Office building on the corner of Grey<br />
Street and Spring Street in 1938 is further evidence of the consolidation of the centre at this time.Wrigleys<br />
building dating from c 1930 <strong>form</strong>s part of this period of development in central <strong>Tauranga</strong>, which makes an<br />
important contribution to the established built streetscape character of the CBD.<br />
Associative Value<br />
Wrigleys Building has historic associations with the Wrigley family who owned in for over fifty years.<br />
SCIENTIFIC QUALITIES<br />
In<strong>form</strong>ation/Potential Research<br />
TECHNOLOGICAL QUALITIES<br />
Technical Achievement<br />
CULTURAL HERITAGE VALUE<br />
Sentiment<br />
Identity<br />
The building has <strong>form</strong>ed part of the streetscape in Devonport Road for for approximately eighty years and<br />
contributes to the established streetscape character evident in this part of central <strong>Tauranga</strong>.<br />
Amenity<br />
Education<br />
INTEGRITY / CURRENT CONDITION<br />
The building exterior appears reasonably sound. Some of the raised plaster lettering is missing. Steel<br />
framed windows appear generally sound, although glazing putty is missing in places.<br />
REFERENCE SOURCES<br />
1934 plan of <strong>Tauranga</strong> (No. 1 sheet), <strong>Tauranga</strong> Library; valuation rolls, <strong>Tauranga</strong> Library; SA 514/99, LINZ<br />
<strong>record</strong>s.<br />
LAND INFORMATION<br />
PHOTOGRAPHS (HISTORICAL)<br />
insert photo<br />
PREPARED BY:<br />
Matthews & Matthews Architects Ltd, Jennie Gainsford and Lisa Truttman.<br />
FOR:<br />
TAURANGA DISTRICT COUNCIL AND ENVIRONMENT BAY OF PLENTY<br />
DATE OF SURVEY<br />
2007<br />
PHOTOGRAPHED:<br />
Matthews & Matthews Architects Ltd
TAURANGA CBD HERITAGE STUDY DRAFT RECORD FORM<br />
LOCATION / STREET ADDRESS:<br />
5864 Devonport Road<br />
BUILDING NAME (IF ANY)<br />
Northern Star Building<br />
ITEM NUMBER<br />
LEGAL DESCRIPTION<br />
OTHER LISTINGS<br />
ZONING<br />
Commercial Business Zone<br />
REGISTERED OWNER<br />
Insert Photo<br />
RELATIONSHIP TO THEMATIC FRAMEWORK<br />
Theme ii The Built <strong>City</strong> Development of Commercial Areas, Theme iii Industry and Commerce<br />
SUMMARY OF SIGNIFICANCE<br />
The Northern Star Building is considered to be of some significance in terms of historic values,<br />
architectural values, group/context values and a good representative example of the type of commercial<br />
development typical in <strong>Tauranga</strong> and other New Zealand towns, in the 1930s. The building provides<br />
evidence of a period of expansion and consolidation in the commercial centre during the 1920s and 1930s.<br />
The Northern Star Building <strong>form</strong>s part of a group of buildings in Devonport Road built c 1930 which make<br />
an important contribution to the established built streetscape character of the CBD. It demonstrates the<br />
evolving function in Devonport Road from an earlier mix of uses including service, retail, residential and<br />
manufacturing, to a more consistent mix of retail and commercial uses from the 1930s onwards.<br />
PERIOD / DATE OF CONSTRUCTION<br />
RARITY OR SPECIAL FEATURES<br />
REPRESENTATIVENESS<br />
CONTEXT OR GROUP VALUE<br />
The Northern Star Building is one of a number of buildings in lower Devonport Road built during the 1930s.<br />
It <strong>form</strong>s part of an intact group of 1920s and 1930s buildings on the east side of the road which contribute<br />
to the established character of the street.<br />
DIVERSITY<br />
FRAGILITY OR VUNERABILITY<br />
ARCHAEOLOGICAL QUALITIES<br />
In<strong>form</strong>ation/Reseach/Recognition or Protection<br />
ARCHITECTURAL QUALITIES<br />
Style or type/Design<br />
The Northern Star Building is designed in a simple stripped Classical style. The building façade is divided<br />
into nine bays by fluted pilasters with Corinthian capitals.Each bay has paired originally timber, windows,<br />
with toplights above. (The right hand window is modified) It has a simple curved cornice with raised plaster<br />
lettering to the parapet above.It has a suspended verandah.<br />
Designer or builder<br />
Karl Johanson<br />
1933
Construction<br />
HISTORIC QUALITIES<br />
Historic Pattern<br />
Built by <strong>Tauranga</strong> builder Karl Johanson in 1933. The Johanson family appear to have arrived in <strong>Tauranga</strong><br />
in 1910. Karl Johanson was responsible for also building, within the central business district, the Royal<br />
Arcade (6668 Devonport Road) and the building at 136 Willow Street.In 1931, Johanson purchased the<br />
site in a mortagee sale, and built the block next to his previouslybuilt (1923) Royal Arcade. The Northern<br />
Star Building remained in Johanson family possession at least until the 1950s.<br />
The first businesses in <strong>Tauranga</strong> were established along The Strand and Wharf Street. Devonport Road<br />
initially contained a mix of residential and small scaled business premises, with the businesses mostly<br />
clustered at the junction with Spring Street and The Strand. This gradually changed, with residential<br />
dwellings disappearing from the town centre.The population of <strong>Tauranga</strong> was relatively small, reaching<br />
3000 by around 1930 and growng to approximately 4000 by 1940. Up until the early 1930s Devonport Road<br />
contained a mix of functions including blacksmiths, grocers stores, confectioners, tearooms, private hotels,<br />
houses, bakers, iron mongers and even the gas works which was located on a site between Devonport<br />
Road and Grey Street.<br />
A significant period of development occurred in the 1930s when a number of new conmercial buildings<br />
were built at the lower part of Devonport Road, and a number of early timber buildings on The Strand were<br />
replaced by masonry buildings. The construction of the new Post Office building on the corner of Grey<br />
Street and Spring Street in 1938 is further evidence of the consolidation of the centre at this time.The<br />
Northern Star building dating from c 1930 <strong>form</strong>s part of this period of development in central <strong>Tauranga</strong>,<br />
which makes an important contribution to the established built streetscape character of the CBD.<br />
Associative Value<br />
SCIENTIFIC QUALITIES<br />
In<strong>form</strong>ation/Potential Research<br />
TECHNOLOGICAL QUALITIES<br />
Technical Achievement<br />
CULTURAL HERITAGE VALUE<br />
Sentiment<br />
Identity<br />
The building has <strong>form</strong>ed part of the streetscape in Devonport Road for for approximately eighty years and<br />
contributes to the established streetscape character evident in this part of central <strong>Tauranga</strong>.<br />
Amenity<br />
Education<br />
INTEGRITY / CURRENT CONDITION<br />
The building appears in reasonable condition, although exterior paintwork appears deteriorated on left side<br />
of facade. Some of the original timber windows remain at the upper level. Four have been replaced at<br />
some stge with aluminium joinery. The shopfrionts have all been modified.<br />
REFERENCE SOURCES<br />
SA 514/95 & 632/136, LINZ <strong>record</strong>s; Plan No. 1570581, <strong>Tauranga</strong> <strong>City</strong> <strong>Council</strong> <strong>record</strong>s;<br />
LAND INFORMATION<br />
PHOTOGRAPHS (HISTORICAL)<br />
insert photo<br />
PREPARED BY:<br />
Matthews & Matthews Architects Ltd, Jennie Gainsford and Lisa Truttman.<br />
FOR:<br />
TAURANGA DISTRICT COUNCIL AND ENVIRONMENT BAY OF PLENTY<br />
DATE OF SURVEY<br />
2007<br />
PHOTOGRAPHED:<br />
Matthews & Matthews Architects Ltd
TAURANGA CBD HERITAGE STUDY DRAFT RECORD FORM<br />
LOCATION / STREET ADDRESS:<br />
6668 Devonport Road<br />
BUILDING NAME (IF ANY)<br />
Royal Arcade<br />
ITEM NUMBER<br />
LEGAL DESCRIPTION<br />
OTHER LISTINGS<br />
ZONING<br />
Commercial Business Zone<br />
REGISTERED OWNER<br />
Insert Photo<br />
RELATIONSHIP TO THEMATIC FRAMEWORK<br />
Theme ii The Built <strong>City</strong> Development of Commercial Areas, Theme iii Industry and Commerce<br />
SUMMARY OF SIGNIFICANCE<br />
The Royal Arcade is considered to be of significance in terms of historic values, architectural values,<br />
group/context values and a good representative example of the type of commercial development typical in<br />
<strong>Tauranga</strong> and other New Zealand towns, in the 1920s 1930s. The building is one of the earliest commercial<br />
buildings in Deveonport Road and provides evidence of the start of a period of expansion and<br />
consolidation in the commercial centre particularly during the 1930s. The Royal Arcade <strong>form</strong>s part of a<br />
group of buildings in Devonport Road built c 1920s1930s which make an important contribution to the<br />
established built streetscape character of the CBD. It demonstrates the evolving function in Devonport<br />
Road from an earlier mix of uses including service, retail, residential and manufacturing, to a more<br />
consistent mix of retail and commercial uses from the 1930s onwards.<br />
PERIOD / DATE OF CONSTRUCTION<br />
1922 it is a comparatively early commercial building in the context of central <strong>Tauranga</strong><br />
RARITY OR SPECIAL FEATURES<br />
REPRESENTATIVENESS<br />
The Royal Arcade is a good example of a commercial building in <strong>Tauranga</strong>'s CBD dating from the early<br />
1920s and shows the progression from simple early timber buildings to more subtstantial masonry<br />
construction.The building is typical of retail and commercial buildings in many New Zealand towns and<br />
cities <strong>form</strong> this period, designed in a classically derived style.<br />
CONTEXT OR GROUP VALUE
The Royal Arcade is one of the earliest commercail buildings in central <strong>Tauranga</strong>. It <strong>form</strong>s part of an intact<br />
group of 1920s and 30s buildings on the east side of the road which contribute to the established character<br />
of the street.<br />
DIVERSITY<br />
The Rotyal Arcade is one of few buildings in <strong>Tauranga</strong>'s CBD which date from the early 1920s and<br />
therefore contributes to the diversity of the built fabric.<br />
FRAGILITY OR VUNERABILITY<br />
ARCHAEOLOGICAL QUALITIES<br />
In<strong>form</strong>ation/Reseach/Recognition or Protection<br />
ARCHITECTURAL QUALITIES<br />
Style or type/Design<br />
The Royal Arcade is designed in a simple Classical style with pilasters dividing the facade into two bays. A<br />
parapet with balusters and a central curved pediment <strong>record</strong>ing the date of the building originally capped<br />
the facade. (The parapet was removed several years ago.) The facade has a textured plaster finish a small<br />
cornice supported on dentils, window architraves have quoin blocks, while the pilasters imitate textured<br />
ashlar stonework. The style and detail on the facade of the Royal Arcade are very similar to the building<br />
also built by Johansin on the corner of Spring and Willow Streets , which still remains.<br />
Designer or builder<br />
The Royal Arcade was built by Karl Johanson, who is also thought to have been responsible for its<br />
design.Karl Johansen is responsible for building a number of buildings in central <strong>Tauranga</strong> including the<br />
Royal Arcade, the Northern Star building and the building on the corner of Willow and Spring Street.<br />
Construction<br />
An early photograph shows that the building is constructed of concrete blockwork, plastered. The façade<br />
incorporates blocks with a roughened outer surface in imitation of stone. These are possibly a product<br />
called " Miracle Blocks" which were manufactured in America and publicised in the Progress magazine<br />
around the 1910s.Blockmaking machines capable of producing a range of finishes including stonelike<br />
blocks were also advertised in Progress around the same time.<br />
HISTORIC QUALITIES<br />
Historic Pattern<br />
The Royal Arcade was built in 1922 by Karl Johanson who built a number of buildings in central <strong>Tauranga</strong><br />
including the Northern Star Building (5864 Devonport Road) and the building at 136 Willow Street(on the<br />
corner of Spring Street, which is very similar in design to the Royal Arcade).The Johanson family appear to<br />
have arrived in <strong>Tauranga</strong> in 1910. The Royal Arcade was first leased by Mr. E A Entwhistle, cash grocer<br />
from Manchester, England. On 31 August 1933 Henry Graham and Harold Johanson (son of Karl) went<br />
into partnership and took over Entwhistle’s lease (he retired due to ill health). J H Graham & Co was the<br />
first firm “to advertise on the air”. Charles Cameron, who had radio shop next door erected a loud speaker<br />
above the verandah and J H Graham advertised “Oak specials” – a free money box, an old pound tin with<br />
a slot in it – with every purchase of an Oak product. The volume was so loud it could be heard “all over<br />
town and as far away as Pillons Point. Complaints came in thick and fast from other businesses on<br />
Devonport Road, the mayor, chamber of commerce and the police.”<br />
The first businesses in <strong>Tauranga</strong> were established along The Strand and Wharf Street. Devonport Road<br />
initially contained a mix of residential and small scaled business premises, with the businesses mostly<br />
clustered at the junction with Spring Street and The Strand. This gradually changed, with residential<br />
dwellings disappearing from the town centre.The population of <strong>Tauranga</strong> was relatively small, reaching<br />
3000 by around 1930 and growng to approximately 4000 by 1940. Up until the early 1930s Devonport Road<br />
contained a mix of functions including blacksmiths, grocers stores, confectioners, tearooms, private hotels,<br />
houses, bakers, iron mongers and even the gas works which was located on a site between Devonport<br />
Road and Grey Street.
A significant period of development occurred starting in the 1920s and more intensively in the 1930s when<br />
a number of new commercial buildings were built at the lower part of Devonport Road, and a number of<br />
early timber buildings on The Strand were replaced by masonry buildings. The construction of the new Post<br />
Office building on the corner of Grey Street and Spring Street in 1938 is further evidence of the<br />
consolidation of the centre at this time.The Royal Arcade building dating from 1922 <strong>form</strong>s part of this<br />
period of development in central <strong>Tauranga</strong>, which makes an important contribution to the established built<br />
streetscape character of the CBD.<br />
Associative Value<br />
SCIENTIFIC QUALITIES<br />
In<strong>form</strong>ation/Potential Research<br />
TECHNOLOGICAL QUALITIES<br />
Technical Achievement<br />
CULTURAL HERITAGE VALUE<br />
Sentiment<br />
Identity<br />
The building has <strong>form</strong>ed part of the streetscape in Devonport Road for over eighty years and contributes to<br />
the established streetscape character evident in this part of central <strong>Tauranga</strong>.It is the earliest commercial<br />
building in Devonport Road.<br />
Amenity<br />
Education<br />
INTEGRITY / CURRENT CONDITION<br />
The parapet was removed several years ago.The original timber windows at the upper level have been<br />
replaced with aluminium windows. Shopfronts have been periodically modified, but the stonelook concrete<br />
block columns which extend at each side and either side of the central entrance remain intact, although<br />
painted in different colour schemes. There is minor crack to the cornice and paintwork requires cleaning,<br />
but the building appears genearlly sound.<br />
REFERENCE SOURCES<br />
"Arcade a witness to 67 years of change", Bay of Plenty Times 2 June 1989;<br />
The Life and Times of James Chapman Taylor, pade 193 , in<strong>form</strong>ation on Miracle Blocks and concrete<br />
block making machinery.<br />
PHOTOGRAPHS (HISTORICAL)<br />
insert photo<br />
The Royal Arcade c 1926. Image 991141 <strong>Tauranga</strong> Library.<br />
PREPARED BY:<br />
Matthews & Matthews Architects Ltd, Jennie Gainsford and Lisa Truttman.<br />
FOR:
TAURANGA DISTRICT COUNCIL AND ENVIRONMENT BAY OF PLENTY<br />
DATE OF SURVEY<br />
2007<br />
PHOTOGRAPHED:<br />
Matthews & Matthews Architects Ltd


