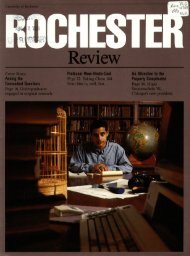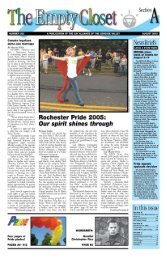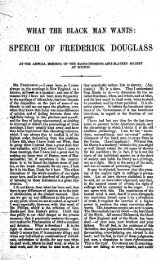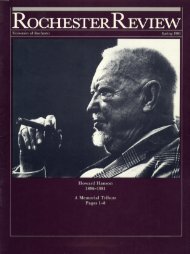Download PDF - University of Rochester Libraries
Download PDF - University of Rochester Libraries
Download PDF - University of Rochester Libraries
You also want an ePaper? Increase the reach of your titles
YUMPU automatically turns print PDFs into web optimized ePapers that Google loves.
new complexes <strong>of</strong> music school and<br />
theater and medical school and<br />
hospital that had come into being as<br />
the result <strong>of</strong> Mr. Eastman's extraordinary<br />
generosity to the <strong>University</strong> <strong>of</strong><br />
<strong>Rochester</strong>.<br />
So it is not surprising that, in<br />
1921, when Oak Hill was first considered<br />
as the site for the <strong>University</strong><br />
<strong>of</strong> <strong>Rochester</strong>'s proposed new campus,<br />
the firm <strong>of</strong> Gordon and Kaelber<br />
should prepare preliminary sketches<br />
<strong>of</strong> how it might be laid out on this<br />
axis or on that, with now the library<br />
and now the arts buildings or perhaps<br />
a future graduate school as the central<br />
feature.<br />
With the architectural firm <strong>of</strong> Gordon<br />
and Kaelber came other Eastman<br />
retainers. Landscape artist Alling S.<br />
DeForest drew up the no. 1 planting<br />
plan (from which the architects traced<br />
their varying schemes), laying out the<br />
paths and fountains for the main<br />
quadrangle as an enlarged version <strong>of</strong><br />
the 1902 plans for Mr. Eastman's<br />
formal gardens.<br />
A.W. Hopeman & Sons, active in<br />
many Eastman projects, were the<br />
general contractors.<br />
Associated architects McKim,<br />
Mead & White, who played that role<br />
for Eastman's house, theater, and<br />
music school as well as for the new<br />
medical school buildings-but who<br />
were usually in conflict with Mr.<br />
Eastman's ideas <strong>of</strong> simplicity, utility,<br />
and economy-were also part <strong>of</strong> the<br />
original package. This relationship<br />
survived only until 1927, however,<br />
when Charles Platt took over as<br />
advising architect.<br />
But, although MM&W had<br />
departed from the scene, the firm left<br />
behind an important legacy: architect<br />
Philipp Merz, whom Philip Will,<br />
Jr., then a rookie draftsman with<br />
Gordon and Kaelber, recalls as a<br />
major influence on the design <strong>of</strong> the<br />
project.<br />
Philipp Merz was a dedicated<br />
classicist who understood the Greek<br />
root <strong>of</strong> his name better than did<br />
<strong>University</strong> publications <strong>of</strong> the time,<br />
which consistently left <strong>of</strong>f the final<br />
"p." He was also a master <strong>of</strong> classical<br />
detail. "It was his claim, which I fully<br />
accept," Philip Will writes, "that<br />
you could take him to Florence,<br />
blindfold him, let him feel the<br />
molding <strong>of</strong> any <strong>of</strong> the city's great<br />
Renaissance buildings, and he could<br />
tell who the architect was."<br />
The details that Merz designed for<br />
the River Campus buildings were<br />
drawn full size on brown wrapping<br />
paper and rendered with white and<br />
purple crayon. (He was color blind.)<br />
One <strong>of</strong> Philip Will's jobs was to trace<br />
these designs as a record to be kept<br />
while the original went to aNew<br />
York City modeler, whose plaster<br />
maquettes were then copied by stone<br />
masons. "Merz drawings were works<br />
<strong>of</strong> art in themselves," Philip Will<br />
writes, "well worth framing and<br />
hanging."<br />
Indeed they were. Especially fine are<br />
the wrought-iron details for the triple<br />
doors <strong>of</strong> the library and the flagpoles<br />
at the entrance to the quadrangle.<br />
From Merz's facile pencil, pen, and<br />
purple crayon came the new U niversity<br />
seal "to correct a misimpression,"<br />
as Rush Rhees noted,<br />
"naturally derived from the date<br />
1851'" on our old seal.... A new<br />
design . . . by Mr. Philip [sic] Merz<br />
<strong>of</strong> the staff <strong>of</strong> our <strong>University</strong><br />
architects . . . incorporates the old<br />
motto Mcliara from the old seal and<br />
symbols <strong>of</strong> Liberal Arts, Music and<br />
Medicine. The date has been put<br />
back to 1850 ...."<br />
The maquettes for the two carved<br />
stone female figures representing Art<br />
and Industry, to be placed above the<br />
twin grand staircases <strong>of</strong> the library,<br />
evoked widespread protest because<br />
Industry was depicted holding a<br />
Kodak camera in her outstretched<br />
hand. "Too crass," declared the<br />
detractors. A representative faculty<br />
protest committee <strong>of</strong> two-Memorial<br />
Art Gallery Director Gertrude Herdle<br />
and Pr<strong>of</strong>essor Dexter Perkins-was<br />
dispatched to the <strong>of</strong>fice <strong>of</strong> the president.<br />
What was said is not recorded,<br />
but the finished, full-sized statue<br />
holds a strange, boxy, lamp <strong>of</strong> learning.<br />
There is no evidence that either<br />
Edwin Gordon or his partner William<br />
G. Kaelber ever touched pencil to<br />
paper in creating the design <strong>of</strong> the<br />
campus, although Gordon's pudgy<br />
hands belied a rare sketching talent.<br />
He would stand looking over<br />
shoulders in the drafting room, ostensibly<br />
to critique a design or two; but<br />
soon, edging a draftsman <strong>of</strong>f his<br />
stool, Gordon was observed completing<br />
the piece himself. Will<br />
"'Referring to the year the seal was adopted<br />
rather than to the year the <strong>University</strong> was<br />
founded.<br />
Kaelber kept the <strong>of</strong>fice pencils by his<br />
drafting board so as to watch who<br />
took what. "Ed has his peculiarities,"<br />
the draftsmen used to say.<br />
"Will has his pecuniarities."<br />
Before the architects' designs<br />
could be translated from pencil sketches<br />
to solid reality, contractors were<br />
required to move, if not mountains,<br />
at least one fairly hefty hill to prepare<br />
the site. Instead <strong>of</strong> emulating the random<br />
American campus on a rolling<br />
hill, the plans called for shaving <strong>of</strong>f<br />
the top <strong>of</strong> Oak Hill to receive the<br />
quad-a somewhat artificial arrangement<br />
for the location, some have<br />
said. Considering this, and the quantities<br />
<strong>of</strong> earth that had to be moved<br />
for the extensive underground<br />
systems, and the tunneling that had<br />
to be done under the railroad<br />
separating the campus from the new<br />
medical school, followed by grading<br />
and planting-not to mention construction<br />
<strong>of</strong> eleven buildings-the<br />
three-year schedule seems<br />
miraculous.<br />
"M and M: mud and misery" was<br />
how some members <strong>of</strong> the construction<br />
crews remembered those years.<br />
To Charles Urlaub <strong>of</strong> A.W.<br />
Hopeman it was just another job,<br />
albeit a big one. Instead <strong>of</strong> the usual<br />
"half dozen men on the job, who<br />
would certainly have been lost" in<br />
the massive undertaking, as many as<br />
800 workers were involved, Urlaub<br />
estimates. This beehive <strong>of</strong> activity<br />
necessitated traffic controls and signs<br />
identifying as yet unindividualized<br />
steel frames as "LIBRARY,"<br />
"CHEMISTRY," etc., so workmen<br />
could find their posts. In lieu <strong>of</strong><br />
modern Caterpillar equipment, surefooted<br />
horses, playing out their last<br />
act as construction workers, joined<br />
new Mack trucks in the task.<br />
George Eastman's special pleasure<br />
was to watch the giant trees being<br />
moved about (one crashed to the<br />
ground and became fireplace wood<br />
for the W elles-Brown Room in the<br />
library). The young elms that would<br />
eventually shade the quad were growing<br />
in soil removed from Oak Hill to<br />
a nearby nursery.<br />
The pride and goal <strong>of</strong> the<br />
Hopeman company was to have the<br />
campus ready by September 1930.<br />
Despite delays and setbacks and a<br />
particularly lengthy strike that final<br />
summer, the dedication was delayed<br />
by only a month. Thirty years to the<br />
11
















