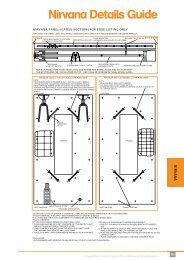guide to specification - Reid Construction Systems
guide to specification - Reid Construction Systems
guide to specification - Reid Construction Systems
You also want an ePaper? Increase the reach of your titles
YUMPU automatically turns print PDFs into web optimized ePapers that Google loves.
S10: Flexus Modular Flooring – Design Request Form<br />
Project Description:<br />
Project Address:<br />
Client: PH:<br />
Builder: PH:<br />
Architect: PH:<br />
Engineer: PH:<br />
Information Required<br />
Project covered by NZS3604 – refer NZS3604 Table 1.1 Y / N<br />
What are Imposed Floor Live Loads - refer NZS3604 Table 1.2 ? 1.5 / 2.0 / 3.0 kPa<br />
Are Floor Load Areas Identified on plans supplied ? Y / N<br />
Project SED (Specific Engineering Design)<br />
What are Imposed Floor Live Loads - refer AS/NZS1170 Table 3.1 ?<br />
Y / N<br />
UDL ? ( )<br />
Point Load ? ( )<br />
Are Engineer’s plans supplied ? Y / N<br />
Are Floor Load Areas Identified on plans supplied ?<br />
Does the floor area contain a Diaphragm ?<br />
Y / N<br />
If Y- is area identified on plans supplied ? Y / N<br />
If Y – what is shear flow value ? Y / N<br />
Are shear walls identified on plans supplied ? ( )kN/m<br />
If Y - then shear blocks must be included in module design<br />
If Y – contact <strong>Reid</strong>’s Engineering Design office<br />
Y / N<br />
Additional Ceiling Loads e.g. services, bulkheads ? Y / N<br />
Do module joins need <strong>to</strong> be grouted for Fire Rating ? Y / N<br />
PS1 compiled (Pryda and <strong>Reid</strong>) and passed <strong>to</strong> owner ? Y / N<br />
19



