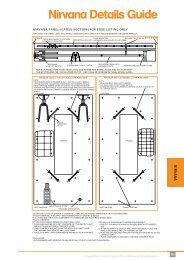guide to specification - Reid Construction Systems
guide to specification - Reid Construction Systems
guide to specification - Reid Construction Systems
Create successful ePaper yourself
Turn your PDF publications into a flip-book with our unique Google optimized e-Paper software.
S3: Fire Rating<br />
The Flexus Modular Flooring System comprises of two<br />
main elements, a support structure and a floor <strong>to</strong>pping.<br />
The support structure is either a timber or steel joist or<br />
timber truss layout as per a normal built up floor.<br />
The plywood or particle board sheet flooring of a built<br />
up floor is replaced by a monolithic cementatious floor<br />
sheet (Flexus material) that spans the length of the<br />
joists and up <strong>to</strong> 2400mm in width.<br />
The whole of the Flexus floor sheet (span x width) is<br />
made as a module complete with the supporting truss<br />
or joist system in a fac<strong>to</strong>ry environment and delivered <strong>to</strong><br />
site ready for installation.<br />
Once the Flexus flooring modules are in place and<br />
secured, services can be run through the floor space<br />
and a ceiling installed <strong>to</strong> the underside of the modules.<br />
For fire rating we follow the recommendations of the<br />
Wins<strong>to</strong>ne Wallboards Ltd publication Gib® Fire Rated<br />
<strong>Systems</strong> for fire rated floor/ceiling systems and any<br />
specific recommendations from the joist/truss supplier/<br />
manufacturer.<br />
Gib® fire rated systems use a 20mm particle board<br />
floor or a 17mm plywood floor as a minimum.<br />
The Flexus floor sheet is a non combustible<br />
cementitious material 30mm thick. By common<br />
engineering knowledge of materials, Flexus has a<br />
superior fire resistance than the wood based thinner<br />
materials used for the Gib® fire rating. Therefore, <strong>Reid</strong><br />
are comfortable using in accordance for the situation,<br />
the fire ratings for Gib® board ceilings as per the Gib®<br />
Fire Rated <strong>Systems</strong> publication for Flexus flooring<br />
modules until specific fire tests are completed.<br />
Flexus Modular Flooring System can be used <strong>to</strong><br />
provide passive fire protection in accordance with the<br />
requirements of NZBC Clause C3 – Spread of Fire.<br />
In order <strong>to</strong> satisfy the requirements of NZBC Clause C4<br />
– Structural Stability during Fire, designers must ensure<br />
that fire rated elements are supported by elements<br />
having at least the same Fire Resistance Rating (FRR).<br />
Collapse of elements having a lesser FRR shall not<br />
cause the consequential collapse of elements required<br />
<strong>to</strong> have a higher FRR.<br />
Underneath a Flexus Floor with open webs<br />
9



