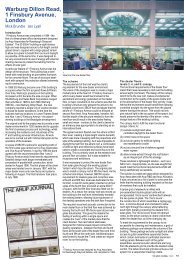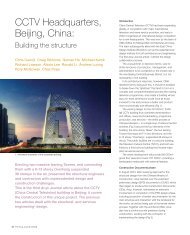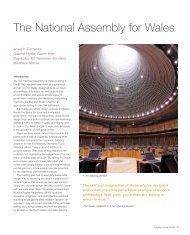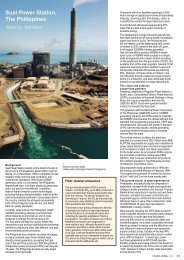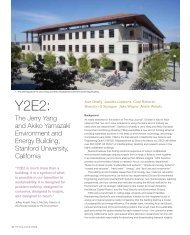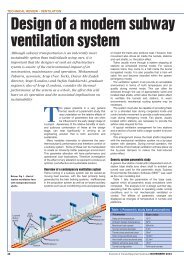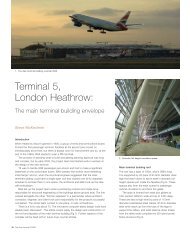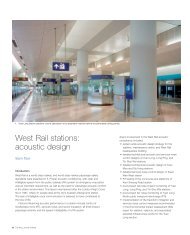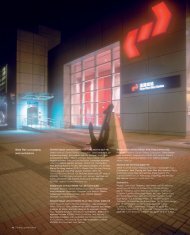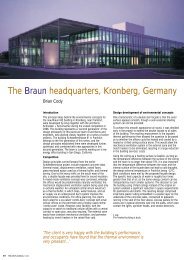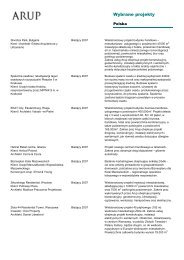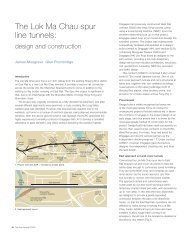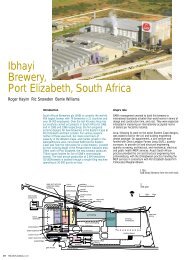3 Ngong Ping 360 John Batchelor, Suresh Tank 15 Waste as ... - Arup
3 Ngong Ping 360 John Batchelor, Suresh Tank 15 Waste as ... - Arup
3 Ngong Ping 360 John Batchelor, Suresh Tank 15 Waste as ... - Arup
You also want an ePaper? Increase the reach of your titles
YUMPU automatically turns print PDFs into web optimized ePapers that Google loves.
583.5m<br />
Tower 5<br />
44m<br />
Nei Lak Shan angle station<br />
30m 161m<br />
<strong>Ngong</strong> <strong>Ping</strong> terminal<br />
575.2m<br />
Prior to any construction works in the <strong>Ngong</strong> <strong>Ping</strong><br />
area, the <strong>Ngong</strong> <strong>Ping</strong> stream, which flowed directly<br />
through the site, had to be diverted to run parallel<br />
to the site’s northern boundary and rejoin the<br />
existing watercourse immediately downstream of<br />
the terminal building.<br />
Approximately 390m of banks for the diverted<br />
stream were constructed of rectangular galvanized<br />
steel mesh gabion b<strong>as</strong>kets, filled with crushed rocks<br />
excavated on site (Fig 21). Gabion mattresses for<br />
the stream bed were proposed by the Stage 2<br />
designers, but were replaced by natural crushed<br />
rocks excavated on site to enhance the<br />
environmental and ecological value of the diverted<br />
stream. Additional calculations by <strong>Arup</strong> showed that<br />
the change to the stream bed lining would have no<br />
impact on the stream’s hydraulics. Detail design,<br />
government approval, and construction of the<br />
stream were all completed within five months of<br />
award of contract and before the 2004 rainy se<strong>as</strong>on<br />
commenced (Fig 22).<br />
21. Stream diversion under construction, showing<br />
gabion b<strong>as</strong>kets.<br />
22. <strong>Ngong</strong> <strong>Ping</strong> stream diverted.<br />
Tower 6<br />
27m<br />
585.0m<br />
23. <strong>Ngong</strong> <strong>Ping</strong> Village: the terminal building is on the right, with <strong>Ngong</strong> <strong>Ping</strong> sewerage treatment<br />
works (another <strong>Arup</strong> project) in the background.<br />
The terminal forms the start of the <strong>Ngong</strong> <strong>Ping</strong> cultural experience, and this is<br />
reflected in theming to complement the theme village itself. The superstructure of<br />
the latter’s buildings are in concrete with Chinese roof tiles, except for the main<br />
terminal building roof which is of structural steel with a standing seam metal finish.<br />
The terminal building frame is in reinforced concrete with one b<strong>as</strong>ement level.<br />
The terminal building accommodates the ticketing, pre-ride queuing and<br />
<strong>as</strong>sociated retail, covered walkway, plant, administration, and maintenance are<strong>as</strong>.<br />
Emergency vehicle access is provided around the building with the main utilities<br />
laid under footpaths.<br />
<strong>Ngong</strong> <strong>Ping</strong> theme village<br />
The theme village (Fig 23) h<strong>as</strong> three are<strong>as</strong> of one and two-storey buildings with a<br />
traditional regional Chinese character. Maeda and <strong>Arup</strong> opted to replace the steel<br />
frames proposed by the Stage 2 designer with concrete frames to reduce cost and<br />
save time. Most of the design and drawing production for the village w<strong>as</strong> carried<br />
out in <strong>Arup</strong>’s Shenzhen and Manila offices and checked by the Hong Kong office<br />
before being submitted to the BD for approval.<br />
The <strong>Arup</strong> Journal 1/2008 11



