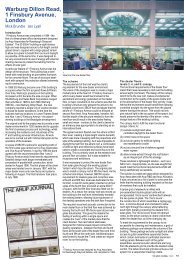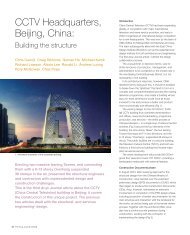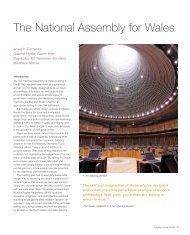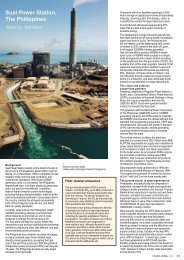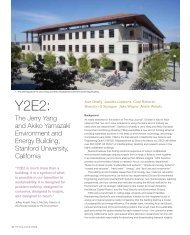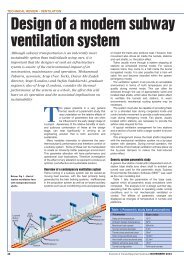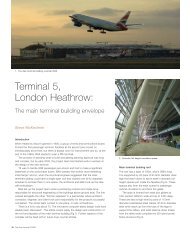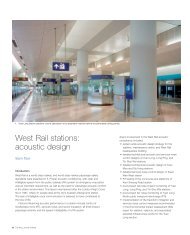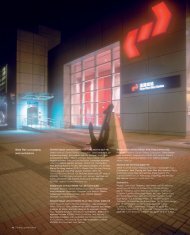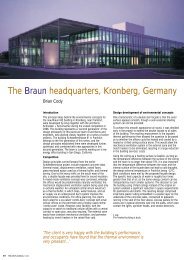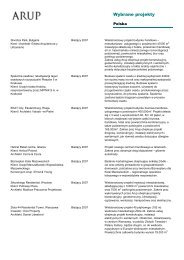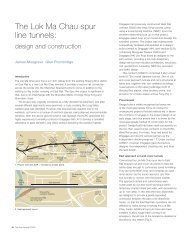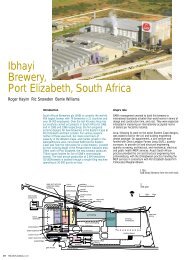3 Ngong Ping 360 John Batchelor, Suresh Tank 15 Waste as ... - Arup
3 Ngong Ping 360 John Batchelor, Suresh Tank 15 Waste as ... - Arup
3 Ngong Ping 360 John Batchelor, Suresh Tank 15 Waste as ... - Arup
You also want an ePaper? Increase the reach of your titles
YUMPU automatically turns print PDFs into web optimized ePapers that Google loves.
9. Structural support at the AIAS for cable catenaries leading<br />
to Tower 3 and on to Nei Lak Shan angle station (NLSAS).<br />
Structure<br />
The top level of the AIAS reinforced concrete<br />
superstructure is a platform 25m above ground level<br />
(Fig 9), comprising two 40m long and 14m wide<br />
arms projecting from the central core at 120°<br />
relative to one another (Fig 10), each supported by<br />
a single row of reinforced concrete pillars down to<br />
bedrock. These arms support the structure for the<br />
separate systems of cables that serve the lengths<br />
from the Tung Chung terminal building and on<br />
towards the NLSAS. For each, a single row of<br />
reinforced concrete piers above platform level<br />
supports the main track and haul ropes and the<br />
<strong>as</strong>sociated cable car equipment and maintenance<br />
walkways. At the end of each platform arm, a single<br />
pier forms the main vertical support for<br />
the cable catenaries.<br />
10. 120° angle between the AIAS arms leading to Tung Chung terminal building and to the NLSAS.<br />
The foundations are a combination of pad foundations on grade II/III rock for<br />
the columns that support the AIAS structure, and a raft foundation and pre-bored<br />
rock-socketed H-piles under the central core, providing overall stability under lateral<br />
loads. Rock joint mapping, boulder surveys, and slope stability <strong>as</strong>sessment were<br />
carried out to justify the proposed foundation and rock slopes.<br />
The haul rope provides traction for the cable car system but does not support<br />
the weight of the cars themselves. It runs along either side of the central line of<br />
piers above the level 6 platform and is driven by a bull wheel on the pier closest to<br />
the central core. The bull wheel is connected by a drive shaft to a motor in the<br />
level 5 plantroom below.<br />
Two track ropes support the system’s vertical loads, one for each direction of<br />
travel. They are diverted from the main vertical support, down below the level 6<br />
platform at an anchorage point within the level 5 plantrooms. The maximum design<br />
load on a single track rope, generated by the weight of the cable car system <strong>as</strong><br />
well <strong>as</strong> other dynamic effects, is over 200 tonnes (2000kN of force). The combined<br />
effects of these loads from each side of the station, together with their 25m height<br />
above foundation level, generate the large overturning forces that in turn controlled<br />
the foundation design and stiffness of the superstructure. These permanent<br />
overturning forces are resisted by 500mm thick reinforced concrete core walls that<br />
spring from a stepped raft foundation, c<strong>as</strong>t onto the cut rock slope and anchored<br />
by seven pre-bored rock-socketed H-piles.<br />
The ropeway designer produced a simplified envelope of design forces for each<br />
anchorage location for the civil works design, characterized by maximum and<br />
minimum loads for each location and loadc<strong>as</strong>e type. Cable loads for dead, live and<br />
wind loadc<strong>as</strong>es were provided for both an operational c<strong>as</strong>e, with a limited design<br />
wind speed of 135km/hr, and an out-of-operation c<strong>as</strong>e, subject to full<br />
typhoon wind loads. The loads were defined by moments and<br />
forces in all three global axis directions and resulted in<br />
over 100 design combinations that were<br />
themselves enveloped to complete<br />
the design of the foundations<br />
and superstructure.<br />
312.6m<br />
Tower 3<br />
17m<br />
The <strong>Arup</strong> Journal 1/2008 7



