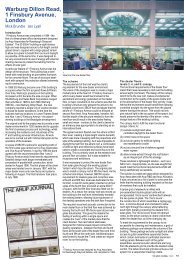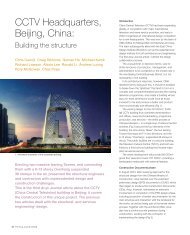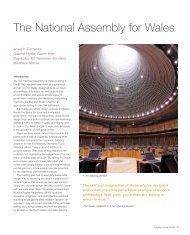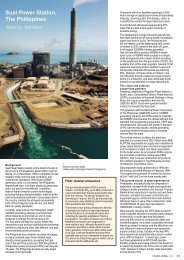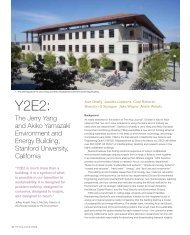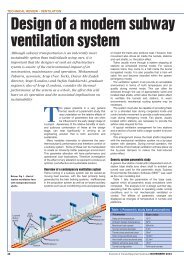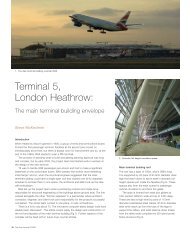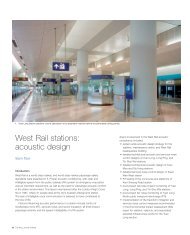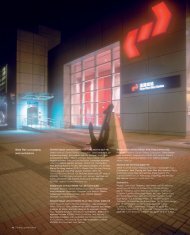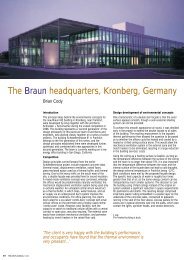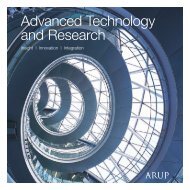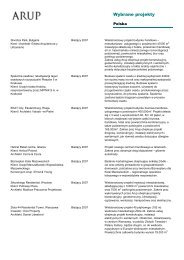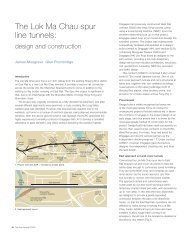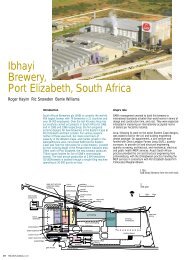3 Ngong Ping 360 John Batchelor, Suresh Tank 15 Waste as ... - Arup
3 Ngong Ping 360 John Batchelor, Suresh Tank 15 Waste as ... - Arup
3 Ngong Ping 360 John Batchelor, Suresh Tank 15 Waste as ... - Arup
Create successful ePaper yourself
Turn your PDF publications into a flip-book with our unique Google optimized e-Paper software.
Tower 2A<br />
21m<br />
• foundation design of eight towers<br />
• slope stabilization and mitigation me<strong>as</strong>ures for towers and angle stations<br />
• approximately 6km of rescue trail along the cable car alignment<br />
• infr<strong>as</strong>tructure <strong>as</strong>sociated with the terminal buildings, the theme village, and the<br />
angle stations.<br />
A site team from the MTRCL and Maeda w<strong>as</strong> established in shared project offices<br />
in Tung Chung and <strong>Ngong</strong> <strong>Ping</strong>, with the aim of providing effective everyday<br />
communications and quick joint decisions. At peak, the <strong>Arup</strong> team totalled around<br />
50 engineering design staff in Hong Kong, with support from the <strong>Arup</strong> Shenzhen<br />
and Manila offices to meet multiple deadlines for design submissions.<br />
Building approvals<br />
All private building projects in Hong Kong are strictly controlled from design through<br />
to occupation by the Government Building Authority via its Buildings Department<br />
(BD). As <strong>Ngong</strong> <strong>Ping</strong> <strong>360</strong> is a private initiative operated by a non-government<br />
company, the project had to be carried out under the Buildings Ordinance.<br />
Full structural submissions including foundations and their geotechnical input<br />
were submitted to the BD for formal approval and consent, <strong>as</strong> until consent is<br />
issued no construction may proceed for that particular element of the work. Normal<br />
approval processing is carried out within a 60 calendar day window, followed by a<br />
28-day period for formal consent to be issued. The BD insisted that each station<br />
and tower – a total of 13 sites - be treated <strong>as</strong> a separate project from the point of<br />
view of submissions, which added significant challenges of complexity.<br />
Responsibility for submissions, gaining approvals, consents, and subsequent<br />
safe execution within the strict controls of the Buildings Ordinance lies with<br />
professionally qualified individuals appointed by the project promoter. These<br />
individuals have a duty to see that the works are designed and constructed to the<br />
Ordinance. Overall responsibility lies with the authorized person (AP) - usually an<br />
architect - with the structural and geotechnical issues taken by a registered<br />
structural engineer (RSE) and registered geotechnical engineer (RGE). For <strong>Ngong</strong><br />
<strong>Ping</strong> <strong>360</strong>, these latter individuals were <strong>Arup</strong> staff, with Aed<strong>as</strong> providing the AP role.<br />
At the commencement of the project, the MTRCL initiated and chaired weekly<br />
6. The dynamic roof structure of the Tung Chung terminal building.<br />
52.5 m<br />
52m<br />
Airport Island angle station<br />
40.2m<br />
88m<br />
56.7m<br />
Tower 2B<br />
50m<br />
meetings between <strong>Arup</strong>, Aed<strong>as</strong>, and Maeda to<br />
monitor a programme of BD submissions, reviewing<br />
conditions imposed by BD during the processing,<br />
and monitoring the programme tightly due to the<br />
unprecedented number of submissions (over 200)<br />
required to cover the engineering <strong>as</strong>pects of the<br />
work. <strong>Arup</strong>’s work covered the building structures<br />
and tower foundations, but excluded the towers<br />
themselves and other secondary support structures<br />
covered by separate RSEs in other companies.<br />
Partnering<br />
The concept of partnering w<strong>as</strong> introduced at the<br />
outset. Several partnering and value management<br />
workshops, facilitated by an external consultant,<br />
were held for the project team including top<br />
management and front end site staff.<br />
Regular monthly partnering meetings were also<br />
held on site to monitor the objectives in the project<br />
charter signed by all involved. This approach proved<br />
successful, with all parties working together to<br />
achieve common goals and creating a barrier-free<br />
and harmonious working relationship.<br />
The cost challenges, and the complex approvals<br />
process which impacted the design costs, also<br />
tested the partnering concept, since <strong>Arup</strong> had<br />
committed to a fixed lump sum fee in advance of<br />
the BD requirements being known. However, mutual<br />
commitment to partnering by all parties enabled<br />
these challenges to be resolved without breakdown<br />
of relationships or retreat to contractual positions<br />
that would have delayed the project.<br />
The <strong>Arup</strong> Journal 1/2008 5



