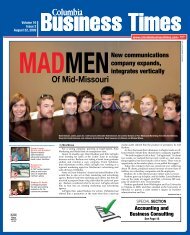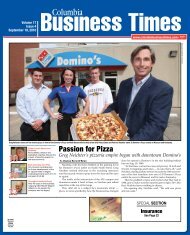New Council members brush off Chamber of Commerce - Columbia ...
New Council members brush off Chamber of Commerce - Columbia ...
New Council members brush off Chamber of Commerce - Columbia ...
You also want an ePaper? Increase the reach of your titles
YUMPU automatically turns print PDFs into web optimized ePapers that Google loves.
SPECIAL SECTION | hOMe & gArDen<br />
installing new cabinets and granite counters as well as moving the appliances and taking out a small<br />
peninsula to create a more functional kitchen.<br />
The renovation also involved removing the wall between the kitchen and the sunroom to create<br />
a family room and flood the kitchen with light. Now the room they once called “the animal room,”<br />
is their favorite place in the whole house, Cindy said.<br />
A Light Transformation,<br />
dave mcdonald, 101 W. Parkway<br />
Sun-filled. State-<strong>of</strong>-the-art gourmet.<br />
That’s how Dave McDonald now describes<br />
the kitchen in his 1938 Colonial home at 101<br />
W. Parkway.<br />
Yet, before the 2010 renovation, he could<br />
sum up what he liked about his kitchen in<br />
one word: nothing.<br />
Kerry Bramon <strong>of</strong> Bramon Remodeling &<br />
Design called the kitchen before the renovation<br />
a “galley-minus.” Bramon and the firm’s<br />
designer Angela Holloway transformed the<br />
kitchen by using the space within a wall to<br />
create a pantry and took out a wall between the kitchen and the dining room to create a better work<br />
flow for the space.<br />
Bramon said at their first meeting, McDonald said he didn’t want to remove any walls, but when<br />
his son Thomas suggested removing the wall between the kitchen and the dining room, he listened.<br />
Now the kitchen is open to the dining room with its generous windows resulting in the sun-filled<br />
description McDonald enjoys.<br />
Another reason the room feels bright is McDonald’s choice <strong>of</strong> creamy white quartz for the countertops,<br />
a decision he said stems from his research area, sleep. “The key to waking up is to turn on the<br />
lights,” said McDonald, who retired from the University <strong>of</strong> Missouri’s Department <strong>of</strong> Psychology in<br />
2009 but still teaches. He said those bright counters help him wake up when he stumbles into this<br />
kitchen in the morning.<br />
Other aspects also contribute to the kitchen’s expansive feel, including the upper glass cabinet<br />
doors and his own photographs <strong>of</strong> Hartsburg and Easley, beautiful landscapes that create a sense <strong>of</strong><br />
looking out into the countryside.<br />
Using space within a wall, Bramon and Holloway also created something McDonald had longed<br />
for every day prior to the renovation: a pantry.<br />
McDonald’s goal when they started in August 2010 was to have the renovation done by<br />
Thanksgiving, which was met despite the discovery <strong>of</strong> complex plumbing problems within the walls<br />
and ceiling during the project.<br />
Not only was the project done by Thanksgiving, but McDonald’s newly renovated kitchen also<br />
made the holiday fun because he and his niece Sandy could work together on the meal. “It was a<br />
real joy,” he said.<br />
Step into Europe,<br />
mary Phillips, 101 W. Brandon<br />
From the outside, Mary Phillips’<br />
Grasslands house looks like an ordinary 1957<br />
ranch-style home. But step into the kitchen,<br />
and you feel like you’ve been transported to<br />
Europe.<br />
Today, Phillips is the managing partner <strong>of</strong><br />
TreecePhillips LLC, a Jefferson City government<br />
and public relations firm with local, regional<br />
and national clients. But she grew up<br />
in Germany and the Philippines before her<br />
family settled in Springfield.<br />
That’s why in 2008 when she renovated<br />
the kitchen, Phillips wanted a room with the warmth <strong>of</strong> an English library and the features <strong>of</strong> a<br />
functioning kitchen. And as a person who loves to cook with friends and family, she wanted a place<br />
where everyone could gather and feel comfortable.<br />
The result is a kitchen with lots <strong>of</strong> warm wood and places to gather, such as seating at the counter<br />
and a European-style banquette. But in keeping with the library feel, much <strong>of</strong> the necessary technology<br />
is hidden, such as the mixer, which pops up out <strong>of</strong> a cabinet. Even the granite counters are kept<br />
clear <strong>of</strong> toasters, microwaves and other odds and ends, and instead various areas have photographs<br />
<strong>of</strong> her family, including her son, Price.<br />
The kitchen also reflects her family background. Now, Phillips’ parents, Robert and Mary<br />
Hodgson, summer on a yacht near Washington state. Similar to the boat, the kitchen is packed with<br />
clever storage solutions, from the sliding drawers behind the banquette’s benches to the linen storage<br />
under the bench seats.<br />
“There’s no wasted space,” Phillips said. v<br />
Kitchens in Bloom Tour | Noon – 4 p.m., Sunday, May 1<br />
Tickets: $10 in advance, $12 day <strong>of</strong> the tour (available at The Market Place, 1100 Business<br />
Loop 70; and D&H Drugstores, 1001 W. Broadway and 1814 Paris Road)<br />
19 April 16, 2011 <strong>Columbia</strong> Business Times | <strong>Columbia</strong>BusinessTimes.com




