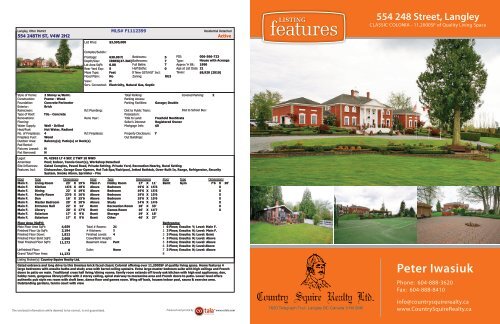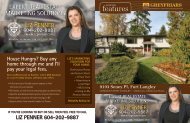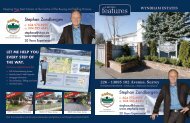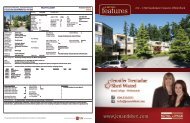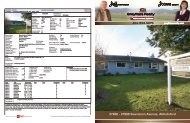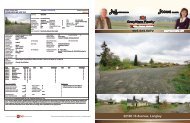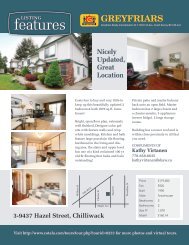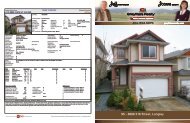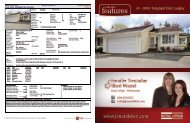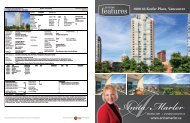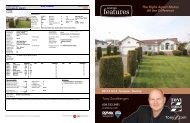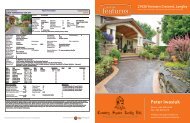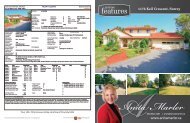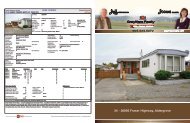554 248 Street, Langley - Cotala Marketing
554 248 Street, Langley - Cotala Marketing
554 248 Street, Langley - Cotala Marketing
Create successful ePaper yourself
Turn your PDF publications into a flip-book with our unique Google optimized e-Paper software.
<strong>Langley</strong>, Otter District MLS# F1112399<br />
Residential Detached<br />
<strong>554</strong> <strong>248</strong>TH ST, V4W 2H2 Active<br />
List Price: $3,595,000<br />
Complex/Subdiv:<br />
Frontage: 630.00 ft Bedrooms:<br />
5 PID: 006-566-723<br />
Depth/Size: IRREG(47.3AC) Bathrooms: 7 Type:<br />
House with Acreage<br />
Lot Area SqFt: 0.00<br />
Full Baths: 7 Approx Yr Blt: 1990<br />
Rear Yard Exp: S Half Baths: 0 Age at List Date: 21<br />
Meas Type: Feet If New GST/HST Incl: Taxes:<br />
$8,920 (2010)<br />
Flood Plain: No Zoning: RU3<br />
View: N<br />
Serv. Connected: Electricity, Natural Gas, Septic<br />
Style of Home: 2 Storey w/Bsmt. Total Parking: Covered Parking: 2<br />
Construction: Frame - Wood<br />
Parking Access:<br />
Foundation: Concrete Perimeter Parking Facilities: Garage; Double<br />
Exterior: Brick<br />
Rainscreen: R/I Plumbing: Dist to Public Trans:<br />
Dist to School Bus:<br />
Type of Roof: Tile - Concrete Possession:<br />
Renovations: Reno Year: Title to Land: Freehold NonStrata<br />
Flooring: Seller's Interest: Registered Owner<br />
Water Supply: Well - Drilled Mortgage Info: $0<br />
Heat/Fuel: Hot Water, Radiant<br />
No. of Fireplaces: 4 R/I Fireplaces:<br />
Property Disclosure: Y<br />
Fireplace Fuel: Wood Out Buildings:<br />
Outdoor Area:<br />
Pad Rental:<br />
Balcony(s); Patio(s) or Deck(s)<br />
Fixtures Leased: N<br />
Fixt Removed: N<br />
Legal: PL 42963 LT 4 SEC 2 TWP 10 NWD<br />
Amenities: Pool; Indoor, Tennis Court(s), Workshop Detached<br />
Site Influences: Gated Complex, Paved Road, Private Setting, Private Yard, Recreation Nearby, Rural Setting<br />
Features Incl: Dishwasher, Garage Door Opener, Hot Tub Spa/Swirlpool, Jetted Bathtub, Oven-Built In, Range, Refrigerator, Security<br />
System, Smoke Alarm, Sprinkler - Fire<br />
Floor Type Dimensions Floor Type Dimensions Floor Type Dimensions<br />
Main F. Living Room 23' X 19'6 Main F. Hobby Room 17' X 11' Bsmt Gym 7'6 X 20'<br />
Main F. Kitchen 16'6 X 18'6 Above Bedroom 19'6 X 15'6 X<br />
Main F. Dining 22' X 19'6 Above Bedroom 19'6 X 15'6 X<br />
Main F. Family Room 23'6 X 16'6 Above Bedroom 19'6 X 15'6 X<br />
Main F. Den 16' X 15'6 Above Bedroom 19'6 X 15'6 X<br />
Main F. Master Bedroom 20' X 10'6 Above Study 14'6 X 14'6 X<br />
Main F. Entrance Hall 22' X 14' Bsmt Recreation Room 18' X 33' X<br />
Main F. Library 20' X 17'6 Bsmt Games Room 16' X 14'7 X<br />
Main F. Solarium 17' X 9'6 Bsmt Storage 19' X 18'<br />
Main F. Solarium 17' X 9'6 Bsmt Other 46' X 27'<br />
Floor Area (SqFt): Bathrooms:<br />
Main Floor Area SqFt: 4,659 Total # Rooms: 21 1 6 Piece; Ensuite: Y; Level: Main F.<br />
Finished Floor Up SqFt: 2,194 # Kitchens: 1<br />
2 3 Piece; Ensuite: N; Level: Main F.<br />
Finished Floor Down: 1,812 Finished Levels: 4 3 3 Piece; Ensuite: N; Level: Bsmt<br />
Finished Floor Bsmt SqFt: 2,608<br />
Crawl/Bsmt Height: 4 3 Piece; Ensuite: N; Level: Above<br />
Total Finished Floor SqFt: 11,273<br />
Basement Area: Part 5 3 Piece; Ensuite: N; Level: Above<br />
6 3 Piece; Ensuite: N; Level:Above<br />
Unfinished Floor: 0<br />
Suite: None 7 3 Piece; Ensuite: N; Level: Above<br />
Grand Total Floor Area: 11,273<br />
8<br />
Listing Broker(s): Country Squire Realty Ltd.<br />
Gated entrance and long drive to this timeless brick faced classic Colonial offering over 11,2000SF of quality living space. Home features 4<br />
large bedrooms with ensuite baths and study area with barrel ceiling upstairs. Extra large master bedroom suite with high ceilings and French<br />
doors to patio on main. Traditional cross hall living/dining rooms, family room extends off lovely oak kitchen with high end appliances, den,<br />
hobby room, gorgeous library/office with 2 storey ceiling, spiral stairway to mezzanine area and French doors to patio. Lower level offers<br />
authentic pub style rec room with draft beer, dance floor and games room. Wing off back, houses indoor pool, sauna & exercise area.<br />
Outstanding gardens, tennis court with view<br />
The enclosed information while deemed to be correct, is not guaranteed.<br />
co tala <br />
Produced and printed by www.cotala.com<br />
M A R K E T I N G<br />
LISTING<br />
features<br />
7620 Telegraph Trail, <strong>Langley</strong> BC Canada V1M 2M6<br />
<strong>554</strong> <strong>248</strong> <strong>Street</strong>, <strong>Langley</strong><br />
classic colonia - 11,2000sF of Quality living space<br />
Peter Iwasiuk<br />
Phone: 604-888-3620<br />
Fax: 604-888-8410<br />
info@countrysquirerealty.ca<br />
www.countrysquireRealty.ca
<strong>554</strong> <strong>248</strong> <strong>Street</strong>, <strong>Langley</strong><br />
classic colonia - 11,2000sF of Quality living space<br />
• large bedrooms with ensuite bathrooms<br />
• Extra large master bedroom suite with high<br />
ceilings and French doors to patio on main<br />
• Traditional cross hall living/dining rooms<br />
• Family room extends off lovely oak kitchen<br />
• High end appliances<br />
• Gorgeous library/office with 2 storey ceiling,<br />
spiral stairway and French doors to patio<br />
• authentic pub style rec room with draft beer,<br />
dance floor and games room<br />
• indoor pool, sauna and exercise area<br />
• outstanding gardens, tennis court with view<br />
coMPliMEnTs oF<br />
Peter Iwasiuk<br />
country squire Realty ltd.<br />
Phone: 604-888-3620<br />
Fax: 604-888-8410<br />
info@countrysquirerealty.ca<br />
www.countrysquireRealty.ca<br />
Price $3,595,000<br />
Tax $8,920 (2010)<br />
Age 21<br />
Style Acreage<br />
Bedrooms 5<br />
Bathrooms 7<br />
Size 11,273 ft 2<br />
Lot<br />
Call: 604-888-3620 or visit http://www.cotala.com/tours/tour.php?tourid=1293


