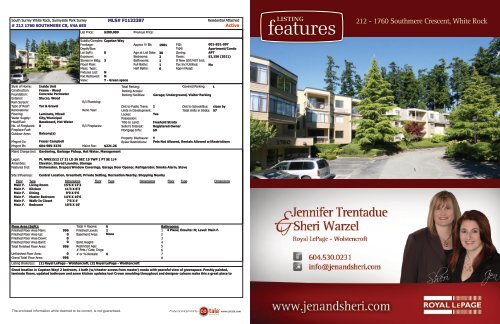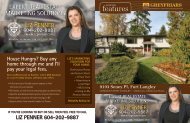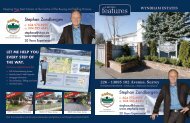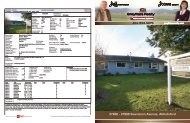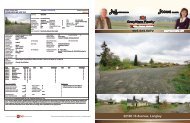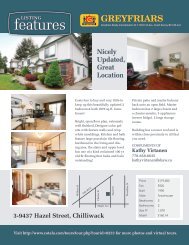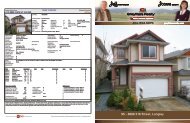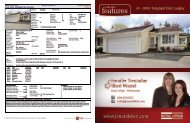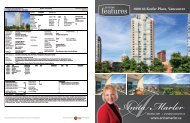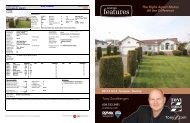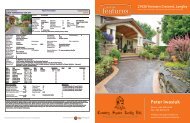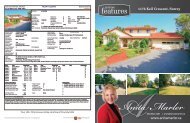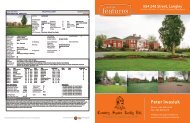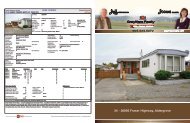1760 Southmere Crescent, White Rock - Cotala Marketing
1760 Southmere Crescent, White Rock - Cotala Marketing
1760 Southmere Crescent, White Rock - Cotala Marketing
Create successful ePaper yourself
Turn your PDF publications into a flip-book with our unique Google optimized e-Paper software.
South Surrey <strong>White</strong> <strong>Rock</strong>, Sunnyside Park Surrey MLS# F1122387<br />
Residential Attached<br />
# 212 <strong>1760</strong> SOUTHMERE CR, V4A 6E5<br />
Active<br />
List Price: $209,000 Previous Price:<br />
Subdiv/Complex: Capstan Way<br />
Frontage: Approx Yr Blt: 1981 PID:<br />
001-831-097<br />
Depth/Size: Type:<br />
Apartment/Condo<br />
Lot SqFt: 0 Age at List Date: 30 Zoning: APT<br />
Exposure: Bedrooms: 2 Taxes: $1,156 (2011)<br />
Stories in Bldg: 3 Bathrooms: 1 If New GST/HST Incl:<br />
Flood Plain: Full Baths: 1 Tax Incl Utilities: No<br />
Meas. Type: Half Baths: 0 Apprvl Reqd:<br />
Fixtures Lsd: N<br />
Fixt Removed: N<br />
View: Y - Green space<br />
Style of Home: Inside Unit Total Parking: Covered Parking: 1<br />
Construction:<br />
Foundation:<br />
Frame - Wood<br />
Concrete Perimeter<br />
Parking Access:<br />
Parking Facilities: Garage; Underground, Visitor Parking<br />
Exterior: Stucco, Wood<br />
Rain Screen:<br />
R/I Plumbing:<br />
Type of Roof: Tar & Gravel Dist to Public Trans: 1 Dist to School/Bus: close by<br />
Renovations: Reno Year: Units in Development: Total Units in Strata: 57<br />
Flooring: Laminate, Mixed Locker:<br />
Yes<br />
Water Supply: City/Municipal Possession:<br />
Heat/Fuel: Baseboard, Hot Water Title to Land: Freehold Strata<br />
No. of Fireplaces: 0 R/I Fireplaces: Seller's Interest: Registered Owner<br />
Fireplace Fuel: Mortgage Info: $0<br />
Outdoor Area: Balcony(s)<br />
Property Disclosure: Y<br />
Mngmt Co: Fraser Campbell<br />
Bylaw Restrictions: Pets Not Allowed, Rentals Allowed w/Restrictions<br />
Mngmt Ph: 604-585-3276<br />
Maint Fee: $221.26<br />
Maint Charge Incl: Gardening, Garbage Pickup, Hot Water, Management<br />
Legal: PL NWS1512 LT 31 LD 36 SEC 15 TWP 1 PT SE 1/4<br />
Amenities: Elevator, Shared Laundry, Storage<br />
Features Incl: Dishwasher, Drapes/Window Coverings, Garage Door Opener, Refrigerator, Smoke Alarm, Stove<br />
Site Influences: Central Location, Greenbelt, Private Setting, Recreation Nearby, Shopping Nearby<br />
Floor Type Dimensions Floor Type Dimensions Floor Type Dimensions<br />
Main F. Living Room 15'6 X 12'2<br />
Main F. Kitchen 11'3 X 8'3<br />
Main F. Dining 9'9 X 9'6<br />
Main F. Master Bedroom 14'6 X 10'6<br />
Main F. Walk-In Closet 7'6 X 4'<br />
Main F. Bedroom 10'6 X 10'<br />
Floor Area (SqFt): Total # Rooms: 6 Bathrooms:<br />
Finished Floor Area Main: 996 Finished Levels: 1 1 4 Piece; Ensuite: N; Level: Main F.<br />
Finished Floor Area Up: 0 Basement Area: None<br />
2<br />
Finished Floor Area Down: 0 3<br />
Finished Floor Area Bsmt: 0 Bsmt Height: 4<br />
Total Finished Floor Area: 996 Restricted Age: 5<br />
# Pets / Cats; Dogs: 6<br />
Unfinished Floor Area: 0 # or % Rentals: 6 7<br />
Grand Total Floor Area: 996 8<br />
Listing Broker(s): (1) Royal LePage - Wolstencroft, (2) Royal LePage - Wolstencroft<br />
Great location in Capstan Way! 2 bedroom, 1 bath (w/cheater access from master) condo with peaceful view of greenspace. Freshly painted,<br />
laminate floors, updated bathroom and some kitchen updates too! Crown moulding throughout and designer colours make this a great place to<br />
The enclosed information while deemed to be correct, is not guaranteed.<br />
co tala <br />
Produced and printed by www.cotala.com<br />
M A R K E T I N G<br />
LISTING<br />
features<br />
212 - <strong>1760</strong> <strong>Southmere</strong> <strong>Crescent</strong>, <strong>White</strong> <strong>Rock</strong>
212 - <strong>1760</strong> <strong>Southmere</strong> <strong>Crescent</strong>, <strong>White</strong> <strong>Rock</strong><br />
• Peaceful view<br />
• Freshly painted<br />
• Laminate floors<br />
• Updated kitchen & bathroom<br />
• Crown mouldings<br />
• Designer colours<br />
• New roof<br />
• Close to tons of shopping, schools,<br />
parks and beach<br />
C o m P L i m e N t S o F<br />
Jennifer Trentadue<br />
& Sheri Warzel<br />
Royal LePage - Wolstencroft<br />
604.530.0231<br />
info@jenandsheri.com<br />
www.jenandsheri.com<br />
Price $209,000<br />
Tax $1,156<br />
Year Built 1981<br />
Style Condo<br />
Bedrooms 2<br />
Bathrooms 1<br />
Size 996 ft 2<br />
Maint. $221.26<br />
For more information and photos visit www.jenandsheri.com or Call 604.530.0231


