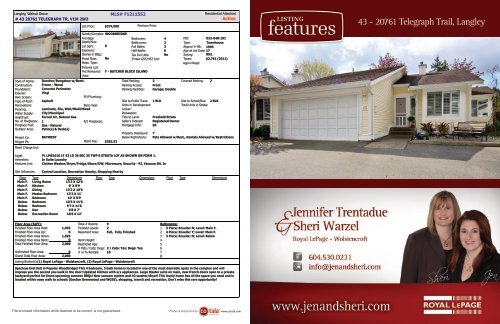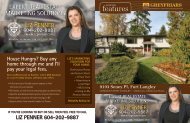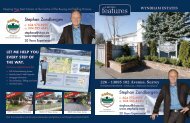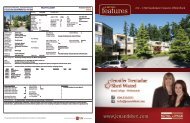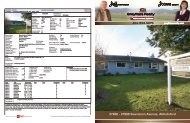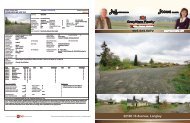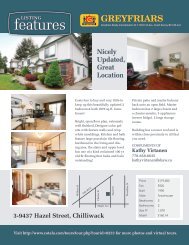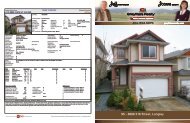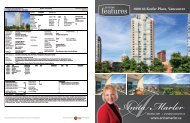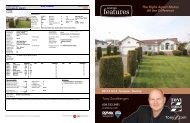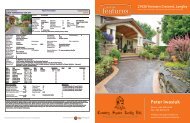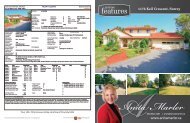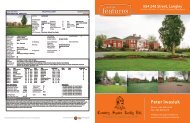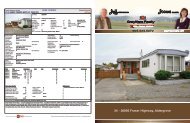features 43 - 20761 Telegraph Trail, Langley - Cotala Marketing
features 43 - 20761 Telegraph Trail, Langley - Cotala Marketing
features 43 - 20761 Telegraph Trail, Langley - Cotala Marketing
You also want an ePaper? Increase the reach of your titles
YUMPU automatically turns print PDFs into web optimized ePapers that Google loves.
<strong>Langley</strong>, Walnut Grove<br />
# <strong>43</strong> <strong>20761</strong> TELEGRAPH TR, V1M 2W3<br />
List Price: $374,900<br />
MLS# F1211552<br />
Previous Price:<br />
Residential Attached<br />
Active<br />
Subdiv/Complex: WOODBRIDGE<br />
Frontage: Bedrooms: 4<br />
PID: 023-048-191<br />
Depth/Size: Bathrooms: 3 Type: Townhouse<br />
Lot SqFt: 0<br />
Full Baths: 3 Approx Yr Blt: 1995<br />
Exposure: Half Baths: 0 Age at List Date: 17<br />
Stories in Bldg: Tax Incl Utils: No Zoning: RN1<br />
Flood Plain: No<br />
If New GST/HST Incl:<br />
Taxes: $2,761 (2011)<br />
Meas. Type:<br />
Fixtures Lsd:<br />
Apprvl Reqd:<br />
Fixt Removed:<br />
View:<br />
Y - BUTCHER BLOCK ISLAND<br />
Style of Home: Rancher/Bungalow w/Bsmt. Total Parking: 2 Covered Parking: 2<br />
Construction: Frame - Wood<br />
Parking Access: Front<br />
Foundation: Concrete Perimeter<br />
Parking Facilities: Garage; Double<br />
Exterior:<br />
Vinyl<br />
Rain Screen:<br />
R/I Plumbing:<br />
Type of Roof: Asphalt Dist to Public Trans: 1 BLK Dist to School/Bus: 2 BLK<br />
Renovations: Reno Year:<br />
Units in Development: Total Units in Strata:<br />
Flooring:<br />
Laminate, Tile, Wall/Wall/Mixed Locker:<br />
Water Supply: City/Municipal Possession:<br />
Heat/Fuel: Forced Air, Natural Gas Title to Land: Freehold Strata<br />
No. of Fireplaces: 1 R/I Fireplaces:<br />
Seller's Interest: Registered Owner<br />
Fireplace Fuel: Gas - Natural<br />
Mortgage Info: $0<br />
Outdoor Area: Patio(s) & Deck(s)<br />
Property Disclosure: Y<br />
Mngmt Co: BAYWEST Bylaw Restrictions: Pets Allowed w/Rest., Rentals Allowed w/Restrictions<br />
Mngmt Ph:<br />
Maint Fee: $282.53<br />
Maint Charge Incl:<br />
Legal: PL LMS1616 LT <strong>43</strong> LD 36 SEC 35 TWP 8 STRATA LOT AS SHOWN ON FORM 1.<br />
Amenities: In Suite Laundry<br />
Features Incl: Clothes Washer/Dryer/Fridge/Stove/DW, Microwave, Security - RI, Vacuum Blt. In<br />
Site Influences: Central Location, Recreation Nearby, Shopping Nearby<br />
Floor Type Dimensions Floor Type Dimensions Floor Type Dimensions<br />
Main F. Living Room 13'2 X 12'6<br />
Main F. Kitchen 9' X 8'9<br />
Main F. Dining 13'2 X 10'6<br />
Main F. Master Bedroom 13'2 X 11'<br />
Main F. Bedroom 10' X 8'9<br />
Below Bedroom 10'3 X 11'6<br />
Below Bedroom 9'7 X 11'6<br />
Below Den 9'8 X 7'<br />
Below Recreation Room 18'6 X 12'<br />
Floor Area (SqFt): Total # Rooms: 9 Bathrooms:<br />
Finished Floor Area Main: 1,035 Finished Levels: 2 1 3 Piece; Ensuite: N; Level: Main F.<br />
Finished Floor Area Up: 0 Basement Area: Full, Fully Finished 2 4 Piece; Ensuite: Y; Level: Main F.<br />
Finished Floor Area Down: 1,025 3 3 Piece; Ensuite: N; Level: Below<br />
Finished Floor Area Bsmt: 0 Bsmt Height: 4<br />
Total Finished Floor Area: 2,060 Restricted Age: 5<br />
# Pets / Cats; Dogs: 2 / Cats: Yes; Dogs: Yes 6<br />
Unfinished Floor Area: 0 # or % Rentals: 10 7<br />
Grand Total Floor Area: 2,060 8<br />
Listing Broker(s):(1) Royal LePage - Wolstencroft, (2) Royal LePage - Wolstencroft<br />
Spacious End Unit in Popular Woodbridge! This 4 bedroom, 3 bath home is located in one of the most desirable spots in the complex and will<br />
impress you the second you walk in the door! Updated kitchen with s/s appliances. Large Master suite on main, new french doors open to a private<br />
backyard perfect for those upcoming summer BBQs! New vacuum system and LG washer/dryer! This lovely home has all the space you need and is<br />
located within easy walk to schools (Gordon Greenwood and WGSS), shopping, transit and recreation. Don't miss this rare opportunity!<br />
The enclosed information while deemed to be correct, is not guaranteed.<br />
co tala <br />
Produced and printed by www.cotala.com<br />
M A R K E T I N G<br />
LISTING<br />
<strong>features</strong><br />
<strong>43</strong> - <strong>20761</strong> <strong>Telegraph</strong> <strong>Trail</strong>, <strong>Langley</strong>
<strong>43</strong> - <strong>20761</strong> <strong>Telegraph</strong> <strong>Trail</strong>, <strong>Langley</strong><br />
• Spacious End Unit in Popular Woodbridge!<br />
• 4 bedroom, 3 bath home is located in one of the most<br />
desirable spots in the complex<br />
• Will impress you the second you walk in the door!<br />
• Updated kitchen with s/s appliances.<br />
• Large Master suite on main<br />
• New french doors open to a private backyard perfect<br />
for those upcoming summer BBQs!<br />
• New vacuum system and LG washer/dryer!<br />
• This lovely home has all the space you need<br />
• Located within easy walk to schools (Gordon Greenwood<br />
and WGSS), shopping, transit and recreation.<br />
• Don’t miss this rare opportunity!<br />
C o M P L i M E N T S o F<br />
Jennifer Trentadue<br />
& Sheri Warzel<br />
Royal LePage - Wolstencroft<br />
604.530.0231<br />
info@jenandsheri.com<br />
www.jenandsheri.com<br />
Price $374,900<br />
Tax $2,761<br />
Year Built 1995<br />
Style Townhouse<br />
Bedrooms 4<br />
Bathrooms 3<br />
Building 2,060 ft 2<br />
Maint. $282.53<br />
For more information and photos visit www.jenandsheri.com or Call 604.530.0231


