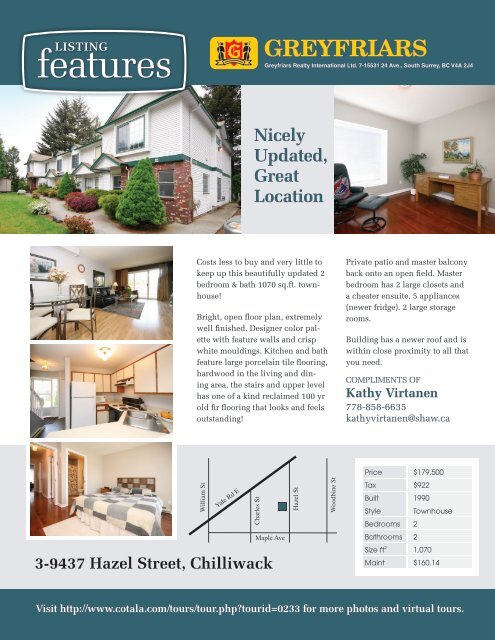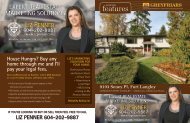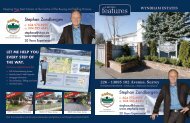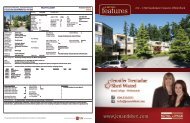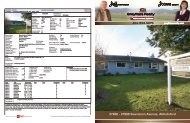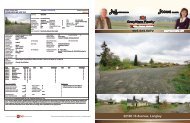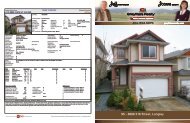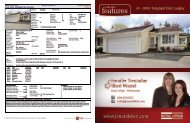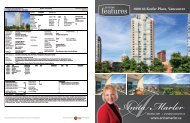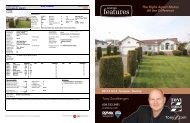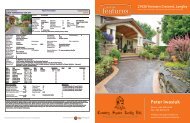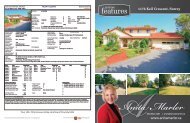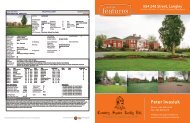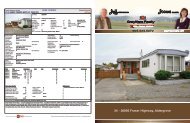3 - 9437 Hazel Street, Chilliwack
3 - 9437 Hazel Street, Chilliwack
3 - 9437 Hazel Street, Chilliwack
Create successful ePaper yourself
Turn your PDF publications into a flip-book with our unique Google optimized e-Paper software.
LISTING<br />
features<br />
Nicely<br />
Updated,<br />
Great<br />
Location<br />
Costs less to buy and very little to<br />
keep up this beautifully updated 2<br />
bedroom & bath 1070 sq.ft. townhouse!<br />
Bright, open floor plan, extremely<br />
well finished. Designer color palette<br />
with feature walls and crisp<br />
white mouldings. Kitchen and bath<br />
feature large porcelain tile flooring,<br />
hardwood in the living and dining<br />
area, the stairs and upper level<br />
has one of a kind reclaimed 100 yr<br />
old fir flooring that looks and feels<br />
outstanding!<br />
3-<strong>9437</strong> <strong>Hazel</strong> <strong>Street</strong>, <strong>Chilliwack</strong><br />
William St<br />
Yale Rd E<br />
Greyfriars Realty International Ltd. 7-15531 24 Ave., South Surrey, BC V4A 2J4<br />
Maple Ave<br />
Private patio and master balcony<br />
back onto an open field. Master<br />
bedroom has 2 large closets and<br />
a cheater ensuite. 5 appliances<br />
(newer fridge). 2 large storage<br />
rooms.<br />
Building has a newer roof and is<br />
within close proximity to all that<br />
you need.<br />
COMPLIMENTS OF<br />
Kathy Virtanen<br />
778-858-6635<br />
kathyvirtanen@shaw.ca<br />
Price $179,500<br />
Tax $922<br />
Built 1990<br />
Style Townhouse<br />
Bedrooms 2<br />
Bathrooms 2<br />
Size ft 2 1,070<br />
Maint $160.14<br />
Visit http://www.cotala.com/tours/tour.php?tourid=0233 for more photos and virtual tours.<br />
Charles St<br />
<strong>Hazel</strong> St<br />
Woodbine St
<strong>Chilliwack</strong> E Young-Yale, <strong>Chilliwack</strong><br />
# 3 <strong>9437</strong> HAZEL ST<br />
No Photo Available<br />
List Price: $179,500<br />
MLS # H2902070 Residential Attached<br />
Active<br />
Previous Price: Subdiv/Complex:<br />
Original Price: $179,500 View: No<br />
Frontage: Postal Code: V2P 5M9 Type: Townhouse<br />
Depth/Size: Approx Yr Blt: 1990<br />
Lot SqFt: 0<br />
Age at List Date: 19<br />
Exposure: Bedrooms: 2 Zoning: R5<br />
Stories in Bldg: 2 Bathrooms: 2 Taxes: $922 / 2008<br />
Flood Plain: No<br />
Full Baths: 1 Gst Incl:<br />
Meas. Type: Half Baths: 1 Apprvl Reqd:<br />
Fixtures Lsd: No<br />
Occupancy: Owner<br />
Fixt Removed: N Tax Incl Utilities: N<br />
Style of Home: 2 Storey Total Parking: 2<br />
Covered Parking: 0<br />
Construction: Frame - Wood Parking Stall #: Parking Stall Owned:<br />
Foundation: Concrete Perimeter<br />
Parking Access: Front<br />
Exterior:<br />
Rain Screen:<br />
Brick / Vinyl Parking Facilities: Open<br />
Type of Roof: Asphalt Dist to Public Trans: Dist to School/Bus:<br />
Renovations: Reno Year: 2008 Units in Development: Total Units in Strata: 6<br />
Flooring: Hardwood / Tile Locker: No<br />
Locker #:<br />
Water Supply: City/Municipal Possession:<br />
Heat/Fuel: Baseboard / Natural Gas Title to Land: Freehold Strata<br />
No. of Fireplaces: 1 R/I Fireplaces: Seller's Interest: Registered Owner<br />
Fireplace Fuel: Gas - Natural Mortgage Info: 0 -<br />
Outdoor Area: Balcony(s); Patio(s) or Deck(s)<br />
Property Disclosure: UPON OFFER / No<br />
Mngmt Co/Phone: self managed Bylaw Restrictions: Pets Allowed w/Rest., Rentals Allowed w/Restrictions<br />
Mo. Maint Charge: $160.14<br />
Maint Charge Incl: Caretaker<br />
Legal: PL NWS3285 LT 3 LD 36 SEC DIVF<br />
Amenities: Storage, Garden<br />
Features Incl: Drapes/Window Coverings, Clothes Washer/Dryer/Fridge/Stove/DW, Fireplace Insert<br />
Site Influences: Central Location, Recreation Nearby, Shopping Nearby<br />
The enclosed information while deemed to be correct, is not guaranteed.<br />
PID: 016-225-813<br />
Floor Type Dimensions Floor Type Dimensions Floor Type Dimensions<br />
Main F. Living Room 13'6 X 13'4<br />
Main F. Kitchen 9' X 6'8<br />
Main F. Dining 9'10 X 9'8<br />
Main F. Storage 3' X 4'<br />
Above Master Bedroom 13'4 X 11'<br />
Above Bedroom 11' X 10'8<br />
Main F. Storage 7'2 X 6'6<br />
Above Laundry 3' X 6'<br />
Floor Area (SqFt): Total # Rooms: 8 Bathrooms:<br />
Finished Floor Area Main: 515 Finished Levels: 2 1 2 Piece; Ensuite: N; Level: Main F.<br />
Finished Floor Area Up: 555 Basement Area: None 2 4 Piece; Ensuite: Y; Level: Above<br />
Finished Floor Area Down: 0 3<br />
Finished Floor Area Bsmt: 0 Bsmt Height: 4<br />
Total Finished Floor Area: 1,070 Restricted Age: 5<br />
# Pets; Cats; Dogs: 6<br />
Unfinished Floor Area: 0 # or % Rentals: 7<br />
Grand Total Floor Area: 1,070 8<br />
Listing Broker(s): (1) Greyfriars Realty Int'l Ltd., (2) Greyfriars Realty Int'l Ltd.<br />
Costs less to buy and very little to keep up this beautifully updated 2 bedroom & bath 1070 sq.ft. townhouse! Bright, open floor plan, extremely well finished. Designer color<br />
palette with feature walls and crisp white mouldings. Kitchen and bath feature large porcelain tile flooring, hardwood in the living and dining area, the stairs and upper level<br />
has one of a kind reclaimed 100 yr old fir flooring that looks and feels outstanding! Private patio and master balcony back onto an open field. Master bedroom has 2 large<br />
closets and a cheater ensuite. 5 appliances (newer fridge). 2 large storage rooms. Building has a newer roof and is within close proximity to all that you need.<br />
�� ���� �<br />
Produced and printed by www.cotala.com<br />
���������


