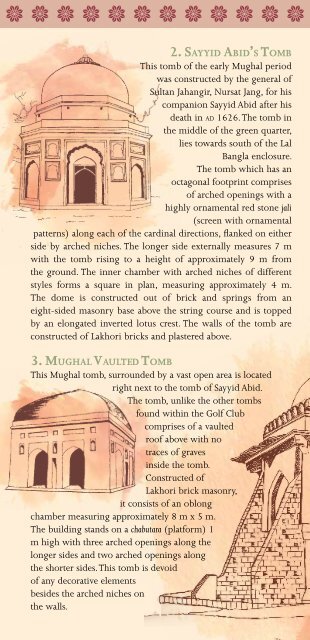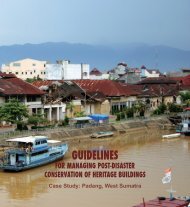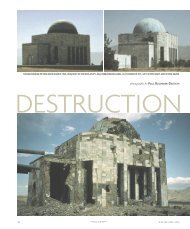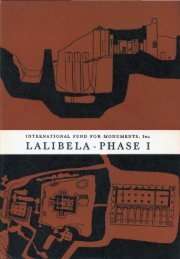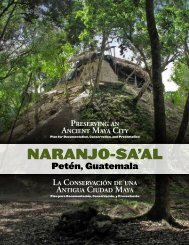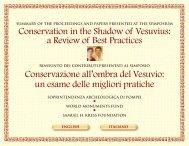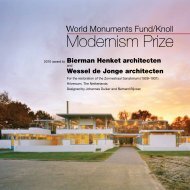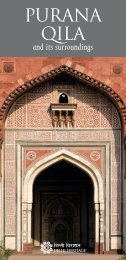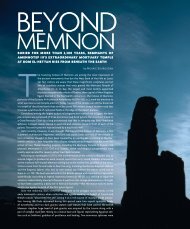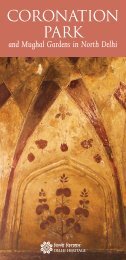Lodi Garden and the Golf Club (pdf) - World Monuments Fund
Lodi Garden and the Golf Club (pdf) - World Monuments Fund
Lodi Garden and the Golf Club (pdf) - World Monuments Fund
Create successful ePaper yourself
Turn your PDF publications into a flip-book with our unique Google optimized e-Paper software.
2. Sayyid abid’S Tomb<br />
This tomb of <strong>the</strong> early Mughal period<br />
was constructed by <strong>the</strong> general of<br />
Sultan Jahangir, Nursat Jang, for his<br />
companion Sayyid Abid after his<br />
death in ad 1626. The tomb in<br />
<strong>the</strong> middle of <strong>the</strong> green quarter,<br />
lies towards south of <strong>the</strong> Lal<br />
Bangla enclosure.<br />
The tomb which has an<br />
octagonal footprint comprises<br />
of arched openings with a<br />
highly ornamental red stone jali<br />
(screen with ornamental<br />
patterns) along each of <strong>the</strong> cardinal directions, flanked on ei<strong>the</strong>r<br />
side by arched niches. The longer side externally measures 7 m<br />
with <strong>the</strong> tomb rising to a height of approximately 9 m from<br />
<strong>the</strong> ground. The inner chamber with arched niches of different<br />
styles forms a square in plan, measuring approximately 4 m.<br />
The dome is constructed out of brick <strong>and</strong> springs from an<br />
eight-sided masonry base above <strong>the</strong> string course <strong>and</strong> is topped<br />
by an elongated inverted lotus crest. The walls of <strong>the</strong> tomb are<br />
constructed of Lakhori bricks <strong>and</strong> plastered above.<br />
3. mughal VaulTed Tomb<br />
This Mughal tomb, surrounded by a vast open area is located<br />
right next to <strong>the</strong> tomb of Sayyid Abid.<br />
The tomb, unlike <strong>the</strong> o<strong>the</strong>r tombs<br />
found within <strong>the</strong> <strong>Golf</strong> <strong>Club</strong><br />
comprises of a vaulted<br />
roof above with no<br />
traces of graves<br />
inside <strong>the</strong> tomb.<br />
Constructed of<br />
Lakhori brick masonry,<br />
it consists of an oblong<br />
chamber measuring approximately 8 m x 5 m.<br />
The building st<strong>and</strong>s on a chabutara (platform) 1<br />
m high with three arched openings along <strong>the</strong><br />
longer sides <strong>and</strong> two arched openings along<br />
<strong>the</strong> shorter sides. This tomb is devoid<br />
of any decorative elements<br />
besides <strong>the</strong> arched niches on<br />
<strong>the</strong> walls.


