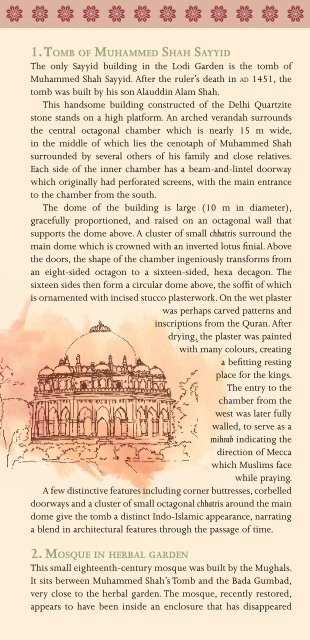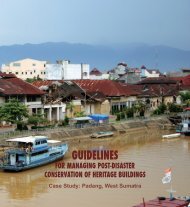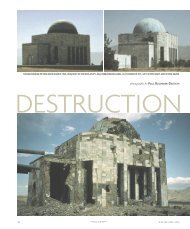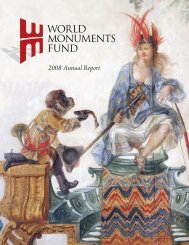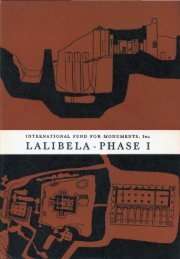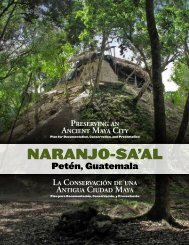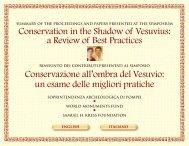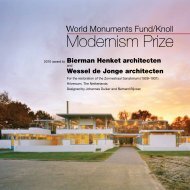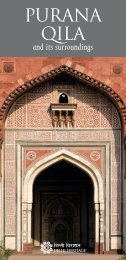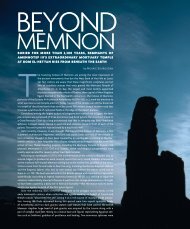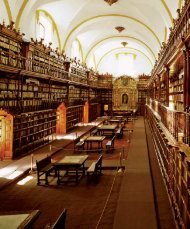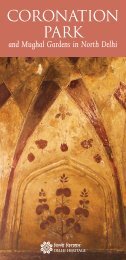Lodi Garden and the Golf Club (pdf) - World Monuments Fund
Lodi Garden and the Golf Club (pdf) - World Monuments Fund
Lodi Garden and the Golf Club (pdf) - World Monuments Fund
You also want an ePaper? Increase the reach of your titles
YUMPU automatically turns print PDFs into web optimized ePapers that Google loves.
1. Tomb of muhammed Shah Sayyid<br />
The only Sayyid building in <strong>the</strong> <strong>Lodi</strong> <strong>Garden</strong> is <strong>the</strong> tomb of<br />
Muhammed Shah Sayyid. After <strong>the</strong> ruler’s death in ad 1451, <strong>the</strong><br />
tomb was built by his son Alauddin Alam Shah.<br />
This h<strong>and</strong>some building constructed of <strong>the</strong> Delhi Quartzite<br />
stone st<strong>and</strong>s on a high platform. An arched ver<strong>and</strong>ah surrounds<br />
<strong>the</strong> central octagonal chamber which is nearly 15 m wide,<br />
in <strong>the</strong> middle of which lies <strong>the</strong> cenotaph of Muhammed Shah<br />
surrounded by several o<strong>the</strong>rs of his family <strong>and</strong> close relatives.<br />
Each side of <strong>the</strong> inner chamber has a beam-<strong>and</strong>-lintel doorway<br />
which originally had perforated screens, with <strong>the</strong> main entrance<br />
to <strong>the</strong> chamber from <strong>the</strong> south.<br />
The dome of <strong>the</strong> building is large (10 m in diameter),<br />
gracefully proportioned, <strong>and</strong> raised on an octagonal wall that<br />
supports <strong>the</strong> dome above. A cluster of small chhatris surround <strong>the</strong><br />
main dome which is crowned with an inverted lotus finial. Above<br />
<strong>the</strong> doors, <strong>the</strong> shape of <strong>the</strong> chamber ingeniously transforms from<br />
an eight-sided octagon to a sixteen-sided, hexa decagon. The<br />
sixteen sides <strong>the</strong>n form a circular dome above, <strong>the</strong> soffit of which<br />
is ornamented with incised stucco plasterwork. On <strong>the</strong> wet plaster<br />
was perhaps carved patterns <strong>and</strong><br />
inscriptions from <strong>the</strong> Quran. After<br />
drying, <strong>the</strong> plaster was painted<br />
with many colours, creating<br />
a befitting resting<br />
place for <strong>the</strong> kings.<br />
The entry to <strong>the</strong><br />
chamber from <strong>the</strong><br />
west was later fully<br />
walled, to serve as a<br />
mihrab indicating <strong>the</strong><br />
direction of Mecca<br />
which Muslims face<br />
while praying.<br />
A few distinctive features including corner buttresses, corbelled<br />
doorways <strong>and</strong> a cluster of small octagonal chhatris around <strong>the</strong> main<br />
dome give <strong>the</strong> tomb a distinct Indo-Islamic appearance, narrating<br />
a blend in architectural features through <strong>the</strong> passage of time.<br />
2. moSque in herbal garden<br />
This small eighteenth-century mosque was built by <strong>the</strong> Mughals.<br />
It sits between Muhammed Shah’s Tomb <strong>and</strong> <strong>the</strong> Bada Gumbad,<br />
very close to <strong>the</strong> herbal garden. The mosque, recently restored,<br />
appears to have been inside an enclosure that has disappeared


