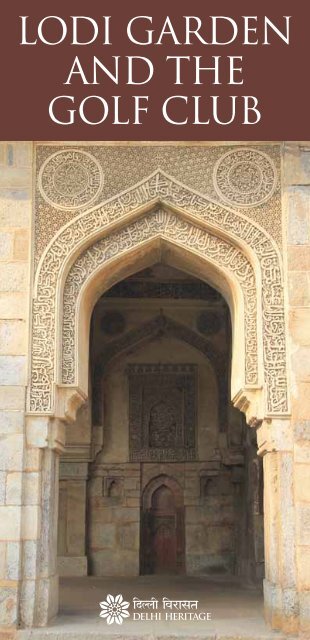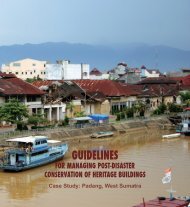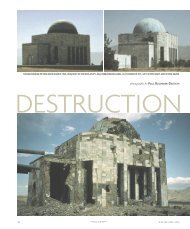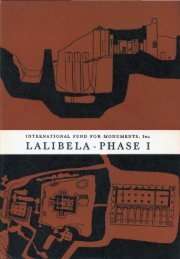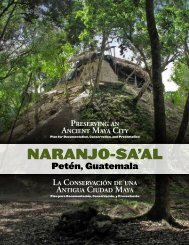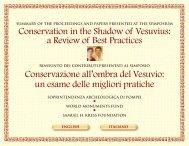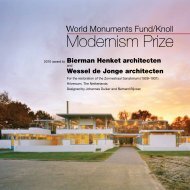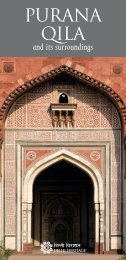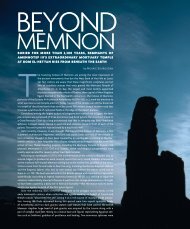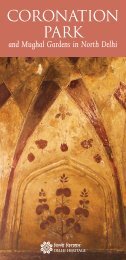Lodi Garden and the Golf Club (pdf) - World Monuments Fund
Lodi Garden and the Golf Club (pdf) - World Monuments Fund
Lodi Garden and the Golf Club (pdf) - World Monuments Fund
Create successful ePaper yourself
Turn your PDF publications into a flip-book with our unique Google optimized e-Paper software.
<strong>Lodi</strong> <strong>Garden</strong><br />
<strong>and</strong> <strong>the</strong><br />
GoLf CLub
<strong>Lodi</strong> <strong>Garden</strong>, located on <strong>Lodi</strong> Road between Safdurjung’s Tomb <strong>and</strong><br />
Khan Market in south Delhi, covers an area of 90 acres <strong>and</strong> is dotted<br />
with beautiful monuments <strong>and</strong> tombs. Buzzing with joggers <strong>and</strong><br />
walkers throughout <strong>the</strong> year,<strong>the</strong> area is a haven for picnickers <strong>and</strong> for<br />
those looking for a sunny patch to warm <strong>the</strong>mselves in winters <strong>and</strong> a<br />
cool retreat,in summers, especially in <strong>the</strong> early hours of mornings <strong>and</strong><br />
in <strong>the</strong> evenings. With its undulating walking paths <strong>and</strong> jogging tracks<br />
fringed with ancient trees, colorful shrubs <strong>and</strong> flowering plants, <strong>the</strong><br />
garden’s historical past is ano<strong>the</strong>r evidence of how <strong>the</strong> city’s<br />
present encompasses within itself a rich past.<br />
<strong>Lodi</strong> <strong>Garden</strong>, as we see it today, in its avatar as a l<strong>and</strong>scaped park,<br />
was designed in 1936 as a setting for <strong>the</strong> group of 500-year old<br />
buildings belonging to <strong>the</strong> Sayyid, <strong>Lodi</strong> <strong>and</strong> Mughal dynasties. At that<br />
time, south Delhi was not like it is today, an important commercial<br />
<strong>and</strong> residential hub of <strong>the</strong> city. In those early years of <strong>the</strong> twentieth<br />
century, <strong>the</strong> l<strong>and</strong>scape around Delhi could be compared to Rome <strong>and</strong><br />
its surroundings, both were cities sparsely populated, strewn with<br />
impressive remnants of former empires. In 1931, when New Delhi,<br />
<strong>the</strong> new city designed by Edwin Lutyens was nearing completion, south<br />
Delhi had changed little <strong>and</strong> was described as ‘a flat country, brown,<br />
scrubby <strong>and</strong> broken’, studded with ruins. At that time <strong>the</strong>se tombs,<br />
mosques <strong>and</strong> o<strong>the</strong>r structures stood in what was <strong>the</strong>n called <strong>the</strong> village<br />
of Khairpur, on <strong>the</strong> outskirts of New Delhi. A few years later, in 1936,<br />
<strong>the</strong> villagers were moved from Khairpur <strong>and</strong> a garden was laid out with<br />
native <strong>and</strong> exotic trees <strong>and</strong> plants around <strong>the</strong> monuments. It was <strong>the</strong>n
© The British Library Board. [Photo 1003/(896)]<br />
called Lady Willingdon Park, after <strong>the</strong> wife of <strong>the</strong> <strong>the</strong>n British Viceroy.<br />
Post-Independence, it was more appropriately renamed <strong>Lodi</strong> <strong>Garden</strong><br />
<strong>and</strong> was redesigned in 1968 by J.A. Stein, an eminent architect, who<br />
was also involved with many o<strong>the</strong>r buildings around <strong>the</strong> <strong>Lodi</strong> <strong>Garden</strong><br />
complex. The oldest structure in <strong>the</strong> <strong>Lodi</strong> <strong>Garden</strong> complex is a turret(an<br />
Archaeological Survey of India [ASI] protected structure) that appears<br />
to have been part of a walled enclosure (not evident any more) which<br />
historians believe to have belonged to <strong>the</strong> Tughlaq period(ad 1320–<br />
1413). Nothing else is known about <strong>the</strong> o<strong>the</strong>r structures here that<br />
were also built at this time.<br />
Most of <strong>the</strong> tombs <strong>and</strong> mosques go back to <strong>the</strong> time of <strong>the</strong> Sayyid<br />
<strong>and</strong> <strong>Lodi</strong> rulers of Delhi when <strong>the</strong> area was called Bagh i-Jud, in <strong>the</strong><br />
fifteenth <strong>and</strong> early sixteenth centuries. The Sayyids established <strong>the</strong>ir<br />
small sultanate in <strong>the</strong> fifteenth century (ad 1414–51) with Khizr<br />
Khan as <strong>the</strong> first ruler, who ruled Delhi for seven years by gaining<br />
power from <strong>the</strong> Timurids. Khizr Khan was succeeded by his son<br />
Mubarak Shah who ruled for more than a decade after his fa<strong>the</strong>r’s<br />
death in 1421. The third ruler Muhammed Shah, reigned subsequently<br />
from ad 1434–44. His son Alauddin Alam Shah is known to have<br />
built Muhammed Shah’s Tomb, <strong>the</strong> oldest <strong>and</strong> <strong>the</strong> solitary testimony to<br />
<strong>the</strong> Sayyid Dynasty in <strong>the</strong> garden, now an ASI protected site.<br />
The Sayyid dynasty was displaced by <strong>the</strong> <strong>Lodi</strong> Dynasty<br />
(ad 451–1526) which originated from an Afghan tribe that had been<br />
in India for a long time. Bahol, <strong>the</strong> first <strong>Lodi</strong> king, seized power from<br />
<strong>the</strong> Sayyids without much resistance <strong>and</strong> re-established <strong>the</strong> prowess of
<strong>the</strong> Delhi Sultanate. The <strong>Lodi</strong>s ruled over an area stretching from <strong>the</strong><br />
banks of <strong>the</strong> Indus, over Punjab <strong>and</strong> <strong>the</strong> Ganga-Yamuna down to<br />
<strong>the</strong> borders of Bengal, <strong>and</strong> southwards into central India.<br />
The son of Bahol <strong>Lodi</strong>, Sik<strong>and</strong>ar <strong>Lodi</strong> reigned for twenty-eight years<br />
from ad 1489–1517. His empire extended from Punjab to Bihar <strong>and</strong><br />
he built his capital at Agra. Sik<strong>and</strong>ra, a short distance from Agra, now<br />
well known for <strong>the</strong> tomb of Akbar which is located <strong>the</strong>re, is named after<br />
this great <strong>Lodi</strong> king. Sik<strong>and</strong>ar was succeeded by his son Ibrahim. He was<br />
defeated at Panipat in 1526 by Babur who <strong>the</strong>n established Mughal rule<br />
in India, bringing an end to <strong>the</strong> Sultanate era. The Mughal rule which<br />
showed its beginnings in <strong>the</strong> sixteenth century had brought <strong>the</strong> entire<br />
country under its umbrella by early eighteenth century.<br />
It was during <strong>the</strong> reign of Sik<strong>and</strong>ar <strong>Lodi</strong> that <strong>the</strong> various prominent<br />
structures now visible within <strong>Lodi</strong> <strong>Garden</strong> took <strong>the</strong>ir shape. Sik<strong>and</strong>ar<br />
<strong>Lodi</strong>’s Tomb, <strong>the</strong> Sheesh Gumbad <strong>and</strong> <strong>the</strong> Bara Gumbad (ASI protected<br />
sites) were all built during this <strong>Lodi</strong> period <strong>and</strong> hence display<br />
a similar architectural language.<br />
The buildings here present a unique combination of pre-Sultanate<br />
<strong>and</strong> Sultanate elements of architecture with most of <strong>the</strong> constructions<br />
in stone <strong>and</strong> plaster. These structures also reveal an advanced<br />
underst<strong>and</strong>ing of dome construction, using <strong>the</strong> principle of an arch<br />
<strong>and</strong> <strong>the</strong> transformation <strong>and</strong> transition of a square to a circle<br />
through use of squinches (a structure set diagonally across <strong>the</strong><br />
interior angle between two walls to provide a transition from<br />
a square to a polygonal or a circular base to construct<br />
a dome) <strong>and</strong> corbels. The structures represent <strong>the</strong><br />
Sultanate style with traces of intricate patterns <strong>and</strong>
geometric designs of interwoven squares, circles <strong>and</strong> lines. Ceramic<br />
tiles, plaster work <strong>and</strong> painted decorations adorned <strong>the</strong> domes <strong>and</strong> outer<br />
walls of most of <strong>the</strong> buildings. Some structures are embellished with<br />
pre-Sultanate lotus motifs <strong>and</strong> Arabic script or typically Hindu-style<br />
bells <strong>and</strong> Sultanate domes.<br />
Fur<strong>the</strong>r into <strong>the</strong> garden are remains of a watercourse connected to <strong>the</strong><br />
Yamuna River. Across this waterway, close to Sik<strong>and</strong>ar <strong>Lodi</strong>’s Tomb<br />
is <strong>the</strong> Athpula (‘eight-piered’) bridge. It is one of <strong>the</strong> few remains<br />
of Emperor Akbar’s reign, in Delhi <strong>the</strong> o<strong>the</strong>rs being <strong>the</strong> Humayun’s<br />
Tomb, Atgah Khan’s Tomb (at Nizamuddin), Adham Khan’s Tomb<br />
(around Mehrauli). Also built in <strong>the</strong> <strong>Lodi</strong> <strong>Garden</strong> during <strong>the</strong> same<br />
period is a gateway along with a mosque set within an enclosed garden<br />
<strong>and</strong> ano<strong>the</strong>r small mosque near <strong>the</strong> herbal garden. The gateway <strong>and</strong> <strong>the</strong><br />
mosques are all ASI protected sites today.<br />
The garden st<strong>and</strong>s today as an isl<strong>and</strong> of peacefulness <strong>and</strong> serenity<br />
amidst <strong>the</strong> mad rush of city life.<br />
Timings: 5.00 am – 8.00 pm (summer),<br />
6.00 am – 8.00 pm (winter)<br />
Entry: Free
1. Tomb of muhammed Shah Sayyid<br />
The only Sayyid building in <strong>the</strong> <strong>Lodi</strong> <strong>Garden</strong> is <strong>the</strong> tomb of<br />
Muhammed Shah Sayyid. After <strong>the</strong> ruler’s death in ad 1451, <strong>the</strong><br />
tomb was built by his son Alauddin Alam Shah.<br />
This h<strong>and</strong>some building constructed of <strong>the</strong> Delhi Quartzite<br />
stone st<strong>and</strong>s on a high platform. An arched ver<strong>and</strong>ah surrounds<br />
<strong>the</strong> central octagonal chamber which is nearly 15 m wide,<br />
in <strong>the</strong> middle of which lies <strong>the</strong> cenotaph of Muhammed Shah<br />
surrounded by several o<strong>the</strong>rs of his family <strong>and</strong> close relatives.<br />
Each side of <strong>the</strong> inner chamber has a beam-<strong>and</strong>-lintel doorway<br />
which originally had perforated screens, with <strong>the</strong> main entrance<br />
to <strong>the</strong> chamber from <strong>the</strong> south.<br />
The dome of <strong>the</strong> building is large (10 m in diameter),<br />
gracefully proportioned, <strong>and</strong> raised on an octagonal wall that<br />
supports <strong>the</strong> dome above. A cluster of small chhatris surround <strong>the</strong><br />
main dome which is crowned with an inverted lotus finial. Above<br />
<strong>the</strong> doors, <strong>the</strong> shape of <strong>the</strong> chamber ingeniously transforms from<br />
an eight-sided octagon to a sixteen-sided, hexa decagon. The<br />
sixteen sides <strong>the</strong>n form a circular dome above, <strong>the</strong> soffit of which<br />
is ornamented with incised stucco plasterwork. On <strong>the</strong> wet plaster<br />
was perhaps carved patterns <strong>and</strong><br />
inscriptions from <strong>the</strong> Quran. After<br />
drying, <strong>the</strong> plaster was painted<br />
with many colours, creating<br />
a befitting resting<br />
place for <strong>the</strong> kings.<br />
The entry to <strong>the</strong><br />
chamber from <strong>the</strong><br />
west was later fully<br />
walled, to serve as a<br />
mihrab indicating <strong>the</strong><br />
direction of Mecca<br />
which Muslims face<br />
while praying.<br />
A few distinctive features including corner buttresses, corbelled<br />
doorways <strong>and</strong> a cluster of small octagonal chhatris around <strong>the</strong> main<br />
dome give <strong>the</strong> tomb a distinct Indo-Islamic appearance, narrating<br />
a blend in architectural features through <strong>the</strong> passage of time.<br />
2. moSque in herbal garden<br />
This small eighteenth-century mosque was built by <strong>the</strong> Mughals.<br />
It sits between Muhammed Shah’s Tomb <strong>and</strong> <strong>the</strong> Bada Gumbad,<br />
very close to <strong>the</strong> herbal garden. The mosque, recently restored,<br />
appears to have been inside an enclosure that has disappeared
over time. All that remains<br />
extending from <strong>the</strong><br />
mosque is part<br />
of <strong>the</strong> walled<br />
enclosure with a<br />
bastion.<br />
Constructed of<br />
r<strong>and</strong>om rubble<br />
masonry <strong>and</strong> <strong>the</strong>n<br />
finely plastered<br />
over, this little mosque is crowned with a brick vaulted roof<br />
with ribbed patterns <strong>and</strong> topped with an inverted lotus finial, now<br />
hidden behind dense undergrowth. Three equal-sized, pointedarched<br />
openings on <strong>the</strong> eastern façade <strong>and</strong> single arched openings<br />
on <strong>the</strong> north <strong>and</strong> <strong>the</strong> south façade, give access to <strong>the</strong> <strong>the</strong> single<br />
chambered mosque. The inner chamber measuring approximately<br />
6 m x 4 m has three arches on <strong>the</strong> western wall which serve as<br />
<strong>the</strong> mihrab, or <strong>the</strong> focus for prayer. The parapet follows a pattern in<br />
incised plaster, which is similar to <strong>the</strong> parapet of Athpula, also a<br />
Mughal-era construction.<br />
3. bada gumbad<br />
The imposing building which is believed to be a gateway because of<br />
<strong>the</strong> absence of any grave, dates back to <strong>the</strong> <strong>Lodi</strong> Dynasty (ad 1451–<br />
1526). The name literally means <strong>the</strong> building with a big (bada)<br />
dome (gumbad). The entrance to <strong>the</strong> Bada Gumbad is accentuated<br />
by a flight of steps rising upto a height of approximately 4 m from<br />
<strong>the</strong> ground. Towering up to approximately 27 m <strong>and</strong> measuring<br />
19 m x 19 m, this square structure is one of <strong>the</strong> biggest <strong>and</strong> <strong>the</strong><br />
finest examples of <strong>the</strong> <strong>Lodi</strong> period monuments in Delhi.<br />
It is also <strong>the</strong> first example in Delhi of what is called <strong>the</strong> full<br />
dome, that is, a dome which is a complete semicircle. It rises from<br />
a sixteen-sided drum with each face relieved by niche shaped<br />
panels. Above <strong>the</strong>se arched panels, a lotus bud frieze topped by a<br />
molded string course runs all along <strong>the</strong> dome, which is externally<br />
plastered <strong>and</strong> has a lotus cresting.<br />
When seen from outside, <strong>the</strong> structure would appear to have<br />
two storeys. However, when you enter you will see that it has a<br />
single chamber with a magnificent high ceiling. The decoration is<br />
minimal with <strong>the</strong> pale grey Quartzite relieved by pink s<strong>and</strong>stone<br />
<strong>and</strong> grey-black highlights <strong>and</strong> corbelled doorways.<br />
Black marble faced over <strong>the</strong> sp<strong>and</strong>rel of arches <strong>and</strong> brackets in<br />
red s<strong>and</strong>stone provide a striking contrast <strong>and</strong> lend an interesting<br />
composition to <strong>the</strong> entire structure. Adjoining <strong>the</strong> tomb on <strong>the</strong>
west is a mosque, with a pavilion on <strong>the</strong> east. This group of<br />
buildings is raised on a high platform in <strong>the</strong> middle of which is<br />
an elevated area that might have been a grave.<br />
The mosque measuring 25 m x 6.5 m is a fine example of <strong>the</strong><br />
decorative technique of incised <strong>and</strong> painted limestone plaster used<br />
during <strong>the</strong> <strong>Lodi</strong> period. It is divided into five bays with spectacular<br />
stucco work of floral motifs <strong>and</strong> geometric designs over <strong>the</strong> arches.<br />
The three central bays are roofed with domes <strong>and</strong> <strong>the</strong> two end bays<br />
with low flat vaults. The arches lead into a rectangular prayer hall<br />
that is profusely decorated throughout with Quranic inscriptions<br />
<strong>and</strong> conventional foliage on <strong>the</strong> walls <strong>and</strong> ceilings.<br />
4. TurreT<br />
Historians have reason to believe that this turret, adjacent to Gate no.<br />
3 of <strong>the</strong> garden, is perhaps <strong>the</strong> oldest structure in this ensemble of<br />
tombs <strong>and</strong> mosques. This 6 m high turret was probably <strong>the</strong> corner<br />
tower of an enclosure that has completely disappeared over time.<br />
It is circular in plan with an external diameter of approximately 4<br />
m <strong>and</strong> walls as thick as 50 cm. The absence of a staircase restricts<br />
visitors to <strong>the</strong> lower level that comprises of a<br />
small room/enclosure. A jharokha<br />
(overhanging enclosed balcony), <strong>and</strong><br />
two arched openings at <strong>the</strong> upper level<br />
would have been ideal for viewing<br />
<strong>the</strong> gardens should <strong>the</strong>re have been a<br />
staircase leading to <strong>the</strong> top level.<br />
A concrete plinth around <strong>the</strong> turret<br />
seems a later addition. This turret<br />
crowned with a ribbed pattern dome,<br />
built in rubble masonry with no signs<br />
of plaster, leaves visitors wondering<br />
about <strong>the</strong> purpose of<br />
<strong>the</strong> building.
5. SheeSh gumbad<br />
Facing <strong>the</strong> Bara Gumbad is <strong>the</strong> Sheesh Gumbad, literally ‘glass<br />
dome’ <strong>and</strong> called so because <strong>the</strong> dome <strong>and</strong> parts of <strong>the</strong> facade<br />
were once completely covered with coloured glazed tiles. One can<br />
see remnants of its former elegance in turquoise <strong>and</strong> cobalt-blue<br />
tile work on <strong>the</strong> facade.<br />
Architecturally it follows <strong>the</strong> pattern of square <strong>Lodi</strong> tombs with<br />
a ‘double-storeyed’ appearance, but this building is somewhat<br />
different in ornamentation. Topped with octagonal minarets<br />
in <strong>the</strong> corners, <strong>the</strong> exterior divides itself into two stories with<br />
<strong>the</strong> help of projecting horizontal cornice. Each storey has been<br />
ornamented with panels of recessed niches that run above <strong>and</strong><br />
below <strong>the</strong> string-course, <strong>the</strong> upper ones being pierced by small<br />
openings, enhancing <strong>the</strong> entry even more.<br />
The tomb measures<br />
approximately 17 m on<br />
both sides with a hidden<br />
staircase along its<br />
western wall that<br />
walks up to <strong>the</strong><br />
terrace above.<br />
Its western wall<br />
contains a<br />
mihrab, <strong>and</strong> <strong>the</strong><br />
remaining three<br />
sides have three<br />
openings, <strong>the</strong><br />
central one<br />
being <strong>the</strong><br />
doorway<br />
flanked by two arched openings to admit light <strong>and</strong> air. One of<br />
<strong>the</strong> distinctive features is <strong>the</strong> row of blue tiles (9” square each)<br />
that run across all walls below <strong>the</strong> central <strong>and</strong> upper string<br />
course except <strong>the</strong> central portion which is adorned with nine<br />
square panels each containing light blue tiles with floral designs.<br />
The transition from a square plan to <strong>the</strong> circular dome is achieved<br />
by <strong>the</strong> use of broad squinches supported on stone pendetives. One<br />
of <strong>the</strong> interesting features is <strong>the</strong> beautiful carving work in plaster<br />
between <strong>the</strong> arches niches <strong>and</strong> patterned design along <strong>the</strong> parapet<br />
wall below <strong>the</strong> dome <strong>and</strong> along <strong>the</strong> tomb’s edges.<br />
The ceiling inside <strong>the</strong> dome is decorated with incised plasterwork<br />
containing floral patterns <strong>and</strong> Quranic inscriptions. The central<br />
tomb chamber measuring 10 m on both sides has several graves,<br />
presumably belonging to eminent people of Sik<strong>and</strong>ar <strong>Lodi</strong>’s time.
6. Wall gaTeWay <strong>and</strong> moSque<br />
This small complex built during <strong>the</strong> late Mughal period,<br />
comprises of a tri-arched entrance<br />
gateway <strong>and</strong> a small mosque<br />
enclosed within a walled<br />
garden. The four walls of<br />
<strong>the</strong> garden, though broken<br />
at various places, still<br />
remain. Historical<br />
accounts mention<br />
that a baoli (step-well)<br />
existed in front of <strong>the</strong><br />
gateway, just outside <strong>the</strong><br />
enclosure <strong>and</strong> <strong>the</strong>re are<br />
also mentions of a small brick tomb in <strong>the</strong> centre of <strong>the</strong> garden.<br />
Today however, <strong>the</strong>re are no traces of ei<strong>the</strong>r of <strong>the</strong>se structures.<br />
The double-storeyed gateway was finely plastered over<br />
Lakhori brick masonry (a Lakhori brick was slightly thinner<br />
<strong>and</strong> longer than a regular brick) <strong>and</strong> topped with a brick<br />
vaulted Bangaldar roof (a roof style commonly seen in Bengali<br />
houses with four of its corners bent that fall vertically). The<br />
east façade has three bays of cusped arches, where <strong>the</strong> central<br />
bay is <strong>the</strong> doorway, leading into <strong>the</strong> enclosed garden. The west<br />
side of <strong>the</strong> doorway has staircases at ei<strong>the</strong>r end reaching up to<br />
<strong>the</strong> room <strong>and</strong> terrace above.<br />
The single chambered mosque, rectangular in plan, is<br />
crowned with three brick domes<br />
with a large central<br />
dome <strong>and</strong> two<br />
smaller ones on<br />
ei<strong>the</strong>r side. The<br />
domes are fluted<br />
<strong>and</strong> topped with<br />
an elongated<br />
inverted lotus<br />
finial. The entrance<br />
façade has three<br />
bays of pointed<br />
arches with <strong>the</strong> higher central arch projecting out. Inside <strong>the</strong><br />
mosque, <strong>the</strong> western wall has three arched mihrabs. Evidence<br />
of ornate designs painted on <strong>the</strong> inner walls, plastered Lakhori<br />
brick outer walls <strong>and</strong> patterned openings present certain distinct<br />
characteristics of Mughal construction. The mosque also has a<br />
courtyard on its eastern side.
7. Tomb of Sik<strong>and</strong>ar lodi<br />
The <strong>Lodi</strong> Dynasty was <strong>the</strong> last ruling dynasty of <strong>the</strong> Delhi Sultanate<br />
<strong>and</strong> lasted for seventy-five years from ad 1451–1526. Sik<strong>and</strong>ar<br />
<strong>Lodi</strong> is known to be <strong>the</strong> second <strong>and</strong> <strong>the</strong> most significant ruler of<br />
<strong>the</strong> dynasty who ruled from ad 1489–1517. This tomb, enclosed<br />
within high walls lies about 250 m north of <strong>the</strong> Sheesh Gumbad<br />
on <strong>the</strong> north-western corner of <strong>Lodi</strong> <strong>Garden</strong>.<br />
The tomb is entered through an elaborate gateway, complete<br />
with a raised forecourt on <strong>the</strong> south where two st<strong>and</strong>ing chhatris<br />
give <strong>the</strong> complex a distinct appearance. The walled enclosure<br />
measures nearly 7.5 m on ei<strong>the</strong>r side, with 3.5 m high battlement<br />
walls <strong>and</strong> recessed internal arches. The corners of <strong>the</strong> enclosure<br />
are streng<strong>the</strong>ned by octagonal towers, only one of which is now<br />
st<strong>and</strong>ing. On <strong>the</strong> west side of <strong>the</strong> inner walls of <strong>the</strong> tomb is a wallmosque<br />
which appears to be an earlier tomb structure converted<br />
to form a gr<strong>and</strong> entrance to <strong>the</strong> tomb constructed later.<br />
The octagonal tomb is quite similar in appearance to<br />
Muhammed Shah’s Tomb, except for <strong>the</strong> missing chhatris on<br />
<strong>the</strong> roof. The upper portion of <strong>the</strong> dome is decorated with a<br />
distinct pattern in plaster <strong>and</strong> <strong>the</strong> corners of <strong>the</strong> sixteen-sided<br />
drum base takes <strong>the</strong> shape of a pillar which <strong>the</strong>n rises to form<br />
circular minarets.<br />
Its inner chamber is surrounded by a lovely ver<strong>and</strong>ah of arches<br />
with carved s<strong>and</strong>stone brackets. Seven openings lead into <strong>the</strong><br />
inner space where <strong>the</strong> tomb inside retains some well-preserved<br />
<strong>and</strong> beautifully designed glazed tile decorations, painted stuccowork<br />
<strong>and</strong> a single grave.
c<br />
d<br />
e<br />
a<br />
f<br />
g<br />
South End Lane<br />
To Safdarjung Tomb<br />
e<br />
Prithviraj Road<br />
<strong>Lodi</strong> – The <strong>Garden</strong> Restaurant<br />
National Bonsai Park<br />
Butterfly Park<br />
Herbal <strong>Garden</strong><br />
Glass House<br />
Rose <strong>Garden</strong><br />
Duck Pond<br />
Aurangzeb Lane<br />
Amrita Shergil Marg<br />
Amrita Shergil Lane<br />
Mosque<br />
d Pond<br />
2<br />
1<br />
Tomb of<br />
Muhammed Shah<br />
3<br />
Bad<br />
c<br />
G<br />
5
Pond<br />
2<br />
Shah<br />
c<br />
5<br />
7<br />
Gate No. 1<br />
Tomb of<br />
Sik<strong>and</strong>ar <strong>Lodi</strong><br />
Sheesh<br />
Gumbad<br />
3 Bada Gumbad 4 Turret<br />
b<br />
a<br />
<strong>Lodi</strong> Road<br />
g<br />
f<br />
<strong>World</strong><br />
Bank<br />
India<br />
Islamic<br />
Centre<br />
Rajesh Pilot Marg<br />
Gate No. 3<br />
IIC Annexe<br />
Ford<br />
Foundation<br />
INTACH<br />
Pond<br />
6<br />
Chinmaya<br />
Mission<br />
IIC<br />
Joseph Stein Lane<br />
K.K. Birla Lane<br />
Wall<br />
Gateway<br />
<strong>and</strong><br />
Mosque<br />
UN Office<br />
UNICEF<br />
WWF-<br />
India<br />
Gate No. 4<br />
8<br />
40<br />
Athpula<br />
Max Mueller Marg<br />
Parking<br />
Toilets<br />
<strong>Lodi</strong><br />
Estate<br />
Cycle Track<br />
Jogging Track<br />
Cafeteria<br />
HoHo Bus Route
elemenTS of archiTecTure<br />
The architecture of Delhi has undergone<br />
a very fascinating journey over <strong>the</strong> last<br />
thous<strong>and</strong> years. During this period, <strong>the</strong> city<br />
has come under <strong>the</strong> sway of several successive<br />
dynasties, each has left its distinct mark<br />
over <strong>the</strong> city with its unique architectural<br />
creations. But what has remained constant<br />
Chhatri detail in this ever changing political <strong>and</strong> religious<br />
context is <strong>the</strong> unbroken legacy of <strong>the</strong> craftsmen <strong>and</strong> masons who<br />
have built <strong>the</strong>se buildings <strong>and</strong> have left <strong>the</strong>ir distinct mark on<br />
<strong>the</strong>m. Elements of Delhi architecture are thus a result of a complex<br />
fusion of <strong>the</strong>se craftsmen’s individual skills <strong>and</strong> <strong>the</strong> prevalent<br />
formal ideas about architecture.<br />
The earliest construction known in Delhi was <strong>the</strong> load bearing<br />
masonry type using <strong>the</strong> hard Quartzite stone available locally.<br />
The remnants of this type of construction can be found around<br />
<strong>the</strong> tank of Surajkund <strong>and</strong> <strong>the</strong> fortifications of <strong>the</strong> city of Lal Kot.<br />
Simultaneously, <strong>the</strong> first religious constructions were based on<br />
traditional Indian building system that was trabeate, using pillars<br />
<strong>and</strong> beams <strong>and</strong> lintels. In this system <strong>the</strong> length of available material<br />
defined <strong>the</strong> sizes of spaces created. While <strong>the</strong> walls were still built out<br />
of load bearing masonry, interior spaces <strong>and</strong> openings were framed<br />
by posts. To span <strong>and</strong> create openings, as well as to create interior<br />
volumes, <strong>the</strong> technique of corbelling was used. This technique did<br />
not use any mortar <strong>and</strong> <strong>the</strong>refore was prone to physical damage.<br />
When <strong>the</strong> first Islamic rulers came to Delhi, <strong>the</strong>y continued<br />
to use <strong>the</strong>se indigenous techniques in <strong>the</strong>ir buildings while<br />
fusing <strong>the</strong>m with purely Islamic building forms. Thus, several<br />
early buildings in <strong>the</strong> Qutb Minar complex have false corbelled<br />
arches <strong>and</strong> <strong>the</strong> mosque uses old temple columns <strong>and</strong> beams as <strong>the</strong><br />
constructional material for its colonnade. The tradition of profuse<br />
carving of <strong>the</strong> building<br />
surfaces also continued <strong>and</strong><br />
got a fillip due to <strong>the</strong> use<br />
of red s<strong>and</strong>stone. Gradually,<br />
true arches <strong>and</strong> domes were<br />
introduced into <strong>the</strong> buildings,<br />
a technique <strong>the</strong> masons took<br />
a while to perfect. Sultan<br />
Balban’s Tomb is <strong>the</strong> first<br />
Typically Indian carved corbels, often used<br />
in conjunction with <strong>the</strong> arch
uilding to use a true arch<br />
<strong>and</strong> dome. At this time, <strong>the</strong><br />
o<strong>the</strong>r major distinction from<br />
<strong>the</strong> traditional building<br />
techniques was <strong>the</strong> use of<br />
mortar, because true arcuate<br />
system of construction was<br />
not possible without its use.<br />
By <strong>the</strong> time of <strong>the</strong><br />
Tughlaqs, <strong>the</strong> architecture Soffit of a dome at <strong>Lodi</strong> <strong>Garden</strong><br />
had become much more<br />
refined while <strong>the</strong> arch <strong>and</strong> <strong>the</strong> dome were fully developed<br />
structurally. White marble was sometimes used to outline<br />
particular features such as doors, arches, <strong>and</strong> <strong>the</strong> rectilinear<br />
frames that became such an important feature on Indo-Islamic<br />
facades. This emphasis on highlighting architectural features is in<br />
interesting contrast to <strong>the</strong> prevailing decorative system elsewhere<br />
in <strong>the</strong> Islamic world where decoration (for instance ceramic tiles)<br />
tended to smo<strong>the</strong>r all constructional features. Starting with <strong>the</strong><br />
late Sultanate period, <strong>the</strong> introduction of decorative brackets,<br />
balconies, pendentive decorations, etc in <strong>the</strong> architecture made it<br />
slightly less forbidding. The o<strong>the</strong>r distinguishing features of Indo-<br />
Islamic architecture are <strong>the</strong> utilization of chhatris, minarets <strong>and</strong><br />
half-domed double portals.<br />
In <strong>the</strong> early Mughal period, although <strong>the</strong> constructional<br />
techniques remained largely <strong>the</strong> same, <strong>the</strong> emphasis was on<br />
applied decoration ra<strong>the</strong>r than <strong>the</strong> decorative use of architectural<br />
features. At <strong>the</strong> same time, new architectural features, such as<br />
arch netting to support a circular dome over a square plan were<br />
introduced. New features began to be incorporated from elsewhere<br />
in <strong>the</strong> Mughal empire – especially from Rajput buildings <strong>and</strong> <strong>the</strong><br />
buildings of Bengal. Flat or hemispherical domes transformed into<br />
more accentuated onion domes <strong>and</strong> double domes. In <strong>the</strong> later<br />
Mughal buildings, we see a much more mannered style with fluted<br />
bulbous columns <strong>and</strong> cusped arches. This happened probably due<br />
to <strong>the</strong> contact with Europeans who came to India for trade.<br />
Finally, colonial architecture introduced a whole new range<br />
of architectural elements. While <strong>the</strong> early colonial period saw a<br />
vigorous exchange of ideas <strong>and</strong> fusion of European <strong>and</strong> Indian<br />
features – <strong>the</strong> use of pilasters <strong>and</strong> window surrounds became<br />
common on indigenous buildings <strong>and</strong> <strong>the</strong> use of chhatris <strong>and</strong><br />
ver<strong>and</strong>ahs became a fashionable way of Indianizing colonial<br />
buildings. After <strong>the</strong> revolt of 1857 though, <strong>the</strong> architecture took<br />
on a much more classical European character.
8. aThpula<br />
One of <strong>the</strong> most fascinating structures of <strong>the</strong> garden complex is<br />
this sixteenth century Mughal construction to <strong>the</strong> east of Sik<strong>and</strong>ar<br />
Lodhi’s Tomb, along Gate no. 4 of <strong>the</strong> garden. The picturesque<br />
eight-pier bridge was built during Akbar’s reign by Nawab<br />
Bahadur, to span a tributary of <strong>the</strong> Yamuna that probably met up<br />
with <strong>the</strong> Barahpula nalah fur<strong>the</strong>r south. This was perhaps a part of<br />
<strong>the</strong> river system that drained <strong>the</strong> south Delhi area <strong>and</strong> <strong>the</strong>n fed <strong>the</strong><br />
River Yamuna. This natural lake that must have dried at some point<br />
has been replaced by a man-made reservoir that runs along <strong>the</strong><br />
garden’s premises, which is also in close proximity to a recently<br />
added duck pond.<br />
This beautifully curving bridge built diagonally across <strong>the</strong><br />
stream, was originally known as ‘Khairpur ka Pul’ after <strong>the</strong> village<br />
of Khairpur in which it was located. The present name ‘Athpula’, is<br />
derived from ath (eight) piers nearly 2 m in thickness that support<br />
<strong>the</strong> arches of <strong>the</strong> bridge. The piers support seven arches with <strong>the</strong><br />
central arch being <strong>the</strong> largest <strong>and</strong> <strong>the</strong> o<strong>the</strong>rs decreasing in span<br />
from <strong>the</strong> centre. A circular fluted pilaster in dressed stone, topped<br />
by an octagonal minaret rises from <strong>the</strong> middle of each pier, which<br />
itself is made of irregular courses of dressed stones. This bridge<br />
travelling across a span of nearly 40 m is topped with dressed stone<br />
carved parapet which till today maintains a reasonable shape.
O<strong>the</strong>r places of interest<br />
Along with its ancient legacy, me<strong>and</strong>ering walkways <strong>and</strong> sweeping<br />
greens, <strong>the</strong> garden also includes a few distinct features which<br />
aim to preserve <strong>and</strong> provide a natural, habitable environment to<br />
plants belonging to different species. The National Bonsai Park,<br />
entered through a rustic gateway, presents a fascinating collection<br />
of bonsai to <strong>the</strong> visitors of <strong>Lodi</strong> <strong>Garden</strong>. This area slightly buried<br />
under <strong>the</strong> plinth, lies near Gate no. 1 adjoining <strong>the</strong> exclusive<br />
garden restaurant-<strong>Lodi</strong>. A butterfly park <strong>and</strong> herbal garden<br />
surrounds <strong>the</strong> Mughal mosque on ei<strong>the</strong>r side, located towards <strong>the</strong><br />
north of Muhammed Shah’s Tomb. This garden maintains nearly<br />
thirty- five species of exotic plants laid across a vast open space.<br />
Fur<strong>the</strong>r north, towards <strong>the</strong> walled garden facing <strong>the</strong> wall mosque<br />
<strong>and</strong> gateway, is a ground blooming with a variety of colourful<br />
roses, known as <strong>the</strong> Rose <strong>Garden</strong>.<br />
In 1968, J.A. Stein restructured <strong>the</strong> garden <strong>and</strong> constructed a<br />
Glass House within <strong>the</strong> premises, near Gate no. 1, which itself<br />
is an architectural treat to look at. It is also extensively used for<br />
cultivation <strong>and</strong> exhibition of different variety of plants found<br />
within <strong>the</strong> <strong>Lodi</strong> <strong>Garden</strong>.
The Delhi <strong>Golf</strong> <strong>Club</strong><br />
The Delhi <strong>Golf</strong> <strong>Club</strong> is one of <strong>the</strong> oldest golf courses in Delhi<br />
established by <strong>the</strong> British in 1930s. When Sir Edwin Lutyens was<br />
laying out New Delhi, a decision was taken to shift <strong>the</strong> golf course<br />
<strong>the</strong>n in use, which included <strong>the</strong> area now known as India Gate, to <strong>the</strong><br />
current location after a reconnaissance by <strong>the</strong> Chief of <strong>the</strong> Horticultural<br />
Department. Built on l<strong>and</strong> which was a burial ground of <strong>the</strong> Sultanate<br />
<strong>and</strong> Mughal dynasties, it integrates <strong>and</strong> adorns a slice of <strong>the</strong> city’s<br />
history within its lush lawns, sprawling across an area of 220 acres.<br />
Located in <strong>the</strong> heart of <strong>the</strong> city, bounded by five intersecting roads,<br />
namely Dr Zakir Hussain Marg, Lal Bahadur Shastri Road, <strong>Lodi</strong> Road,<br />
Archbishop Makarios Marg <strong>and</strong> Subramaniam Bharti Marg, <strong>the</strong> club<br />
is home to over 300 species of birds <strong>and</strong> a variety of nearly 200 trees<br />
amidst vast greens <strong>and</strong> ancient monuments.<br />
Originally located in an area twice its present size, <strong>the</strong> club has<br />
undergone many changes <strong>and</strong> was redesigned by Peter Thompson in<br />
1977–78. Access to <strong>the</strong> <strong>Golf</strong> <strong>Club</strong> is from Dr Zakir Hussain Marg,<br />
entering through which one can explore <strong>the</strong> structures inside,<br />
by moving from south to north, mostly along <strong>the</strong> peripheral boundary.<br />
The <strong>Golf</strong> Course today is only accessible to members or<br />
through a special permission.<br />
A few of <strong>the</strong> Mughal <strong>and</strong> Tughlaq tombs within <strong>the</strong> <strong>Golf</strong> <strong>Club</strong> were<br />
earlier part of a village named Babarpur, that was located towards<br />
<strong>the</strong> south of <strong>the</strong> current boundary of <strong>the</strong> <strong>Golf</strong> <strong>Club</strong>. Barah Khamba,<br />
an early Mughal tomb <strong>and</strong> <strong>the</strong> tomb of Bagichi are <strong>the</strong> tombs that<br />
originally belonged to this village. O<strong>the</strong>r Mughal constructions inside<br />
<strong>the</strong> <strong>Golf</strong> <strong>Club</strong> include <strong>the</strong> tomb of Sayyid Abid, Mir Taqi’s Tomb, Lal<br />
Bangla enclosure, <strong>and</strong> a few more unknown mosques <strong>and</strong> tombs. The<br />
Gol Gumbad (located outside <strong>the</strong> site along <strong>the</strong> <strong>Lodi</strong> Road) <strong>and</strong> Barah<br />
Khamba are <strong>the</strong> only Sultanate era constructions in <strong>the</strong> vicinity.<br />
Entry with prior permission only.<br />
Timings: 5.00 am – 11.00 pm (summer),<br />
6.00 am – 11.00 pm (winter)
1. lal bangla<br />
Lal Bangla was <strong>the</strong> name given to a garden enclosure containing<br />
three domed mausoleums <strong>and</strong> an arched gateway leading to it.<br />
The enclosure, partially visible from <strong>the</strong> road outside lies right<br />
opposite to Zakir Hussain Marg, towards <strong>the</strong> left of <strong>the</strong> main entry.<br />
Lal Bangla appears to have derived its name from its appearance,<br />
<strong>the</strong> gateway <strong>and</strong> <strong>the</strong> three tombs within, being constructed of red<br />
s<strong>and</strong>stone. It is also possible that <strong>the</strong> structures were named after<br />
Lal Kunwar, who is buried here.<br />
Built during <strong>the</strong> late Mughal period (ad 1779–80), <strong>the</strong> tombs are<br />
known be that of Lal Kunwar, mo<strong>the</strong>r of Shah Alam II <strong>and</strong> her gr<strong>and</strong>daughter<br />
Begum Jan. The third tomb, smaller than <strong>the</strong> o<strong>the</strong>r two,<br />
consists solely of a square room with no graves inside. It’s patron <strong>and</strong><br />
<strong>the</strong> association with <strong>the</strong> o<strong>the</strong>r two tombs remains unknown.<br />
Lal Bangla I, <strong>the</strong> tomb of Lal Kunwar consists of a central,<br />
square double-domed chamber with an arcaded ver<strong>and</strong>ah on each<br />
of its four sides <strong>and</strong> small square rooms at <strong>the</strong> corner. The tomb<br />
is entered through a tri-arched opening with fluted columns <strong>and</strong><br />
ornate details all along. The dome with a finial on top is adorned<br />
with b<strong>and</strong>s of red <strong>and</strong> white s<strong>and</strong>stone, giving <strong>the</strong> structure a<br />
distinctive appearance.<br />
Lal Bangla II, <strong>the</strong> tomb of Begum Jan is similar but smaller <strong>and</strong><br />
less elaborate than <strong>the</strong> former one. The dome with similar features<br />
is however larger in size.<br />
What was originally a walled enclosure, has now only <strong>the</strong><br />
sou<strong>the</strong>rn wall intact with a central vaulted gateway leading to <strong>the</strong><br />
enclosed tombs. This gateway that remains, built of Lakhori brick<br />
masonry, is a double-storeyed pavilion<br />
with a central vaulted archway, over<br />
which is a vaulted pavilion with three<br />
cusped arched openings <strong>and</strong> small<br />
octagonal chhatris roofing<br />
<strong>the</strong> corners.
2. Sayyid abid’S Tomb<br />
This tomb of <strong>the</strong> early Mughal period<br />
was constructed by <strong>the</strong> general of<br />
Sultan Jahangir, Nursat Jang, for his<br />
companion Sayyid Abid after his<br />
death in ad 1626. The tomb in<br />
<strong>the</strong> middle of <strong>the</strong> green quarter,<br />
lies towards south of <strong>the</strong> Lal<br />
Bangla enclosure.<br />
The tomb which has an<br />
octagonal footprint comprises<br />
of arched openings with a<br />
highly ornamental red stone jali<br />
(screen with ornamental<br />
patterns) along each of <strong>the</strong> cardinal directions, flanked on ei<strong>the</strong>r<br />
side by arched niches. The longer side externally measures 7 m<br />
with <strong>the</strong> tomb rising to a height of approximately 9 m from<br />
<strong>the</strong> ground. The inner chamber with arched niches of different<br />
styles forms a square in plan, measuring approximately 4 m.<br />
The dome is constructed out of brick <strong>and</strong> springs from an<br />
eight-sided masonry base above <strong>the</strong> string course <strong>and</strong> is topped<br />
by an elongated inverted lotus crest. The walls of <strong>the</strong> tomb are<br />
constructed of Lakhori bricks <strong>and</strong> plastered above.<br />
3. mughal VaulTed Tomb<br />
This Mughal tomb, surrounded by a vast open area is located<br />
right next to <strong>the</strong> tomb of Sayyid Abid.<br />
The tomb, unlike <strong>the</strong> o<strong>the</strong>r tombs<br />
found within <strong>the</strong> <strong>Golf</strong> <strong>Club</strong><br />
comprises of a vaulted<br />
roof above with no<br />
traces of graves<br />
inside <strong>the</strong> tomb.<br />
Constructed of<br />
Lakhori brick masonry,<br />
it consists of an oblong<br />
chamber measuring approximately 8 m x 5 m.<br />
The building st<strong>and</strong>s on a chabutara (platform) 1<br />
m high with three arched openings along <strong>the</strong><br />
longer sides <strong>and</strong> two arched openings along<br />
<strong>the</strong> shorter sides. This tomb is devoid<br />
of any decorative elements<br />
besides <strong>the</strong> arched niches on<br />
<strong>the</strong> walls.
4. barah khamba<br />
The tomb, Barah Khamba, located inside <strong>the</strong> Delhi <strong>Golf</strong> <strong>Club</strong><br />
originally belonged to a village named Babarpur. It st<strong>and</strong>s on a<br />
low mound, surrounded immediately by green play area <strong>and</strong><br />
lush vegetation.<br />
Barah Khamba literally derives its name from its configuration<br />
that once contained twelve dressed massive stone columns<br />
topped by domes above. The central dome being <strong>the</strong> highest,<br />
towers above <strong>the</strong> o<strong>the</strong>r three remaining domes surrounding<br />
it, under which lies an unknown grave. The domes seem to be<br />
pointed <strong>and</strong> <strong>the</strong>ir construction suggests that <strong>the</strong>y belonged to <strong>the</strong><br />
Tughlaq period.<br />
The building on <strong>the</strong> whole is devoid of ornamentation apart<br />
from <strong>the</strong> parapet wall <strong>and</strong> <strong>the</strong> base of <strong>the</strong> dome that is embellished<br />
with crenellations (openings/cut outs along a wall) of different<br />
designs.<br />
Interestingly enough, <strong>the</strong> tomb has a very unusual layout,<br />
cruciform in plan, with <strong>the</strong> entire structure rising to a height of<br />
approximately 12.5 m.
5. early<br />
mughal Tomb<br />
This decorative tomb<br />
of <strong>the</strong> early Mughal<br />
period, located<br />
along <strong>the</strong> western<br />
boundary of <strong>the</strong><br />
<strong>Golf</strong> <strong>Club</strong>, originally<br />
belonged to a village<br />
named Babarpur.<br />
There is no<br />
historical evidence of<br />
its making or period of construction but its exquisite details, both<br />
along <strong>the</strong> exterior <strong>and</strong> <strong>the</strong> interior distinguishes it from <strong>the</strong> o<strong>the</strong>r<br />
Mughal tombs within <strong>the</strong> <strong>Golf</strong> <strong>Club</strong>. The tomb constructed of<br />
Lakhori brick <strong>and</strong> stone, has an irregular octagonal plan externally,<br />
with a square measuring approximately 5.5 m within. The longer<br />
side measuring nearly 6 m has decorative arched entrances in<br />
each of <strong>the</strong> cardinal directions with a smaller arched opening<br />
above, possibly for light <strong>and</strong> ventilation. The tomb crowned by<br />
a dome above, springs from an eight-sided base which itself is<br />
decorated with arched panels.<br />
A fluted dome including a lotus crest, arched niches, <strong>and</strong><br />
painted decorations on <strong>the</strong> parapet, ceiling, <strong>and</strong> <strong>the</strong> walls gives<br />
<strong>the</strong> tomb a distinctive appearance. It contains three unknown<br />
graves within.<br />
6. Tomb of bagichi<br />
Originally belonging to a village named Babarpur, <strong>the</strong> tomb of<br />
Bagichi is surrounded by vast open space on three sides <strong>and</strong> lies<br />
along <strong>the</strong> Archbishop Makarios<br />
Marg towards <strong>the</strong> west of <strong>the</strong>
<strong>Golf</strong> <strong>Club</strong>. This tomb within a small garden called Bagichi was<br />
originally enclosed by four walls (now almost in ruins) entered<br />
through a low arched gateway.<br />
The tomb, square in plan <strong>and</strong> measuring approximately<br />
8 m comprises of arched openings with a flat doorway along all<br />
four sides. Constructed of Lakhori brick masonry <strong>and</strong> stone, it<br />
is crowned by a dome, <strong>the</strong> soffit of which is ornamented with<br />
a striking floral pattern in incised plaster. The walls <strong>and</strong> ceilings<br />
inside are adorned with frescoes. Although any historical<br />
information about <strong>the</strong> two graves inside is lost, this tomb has<br />
certain distinctive features that suggest that it belonged to <strong>the</strong><br />
Mughal period. The tomb st<strong>and</strong>s out by virtue of its square,<br />
s<strong>and</strong>stone chhatris that are crowned above <strong>the</strong> pilasters on <strong>the</strong><br />
external façade. St<strong>and</strong>ing on a floral base, <strong>the</strong>se pillars are<br />
embellished with beautiful incised plaster work.<br />
7. mir Taqi’S Tomb<br />
All that is known about <strong>the</strong><br />
tomb of Mir Taqi is that it is<br />
a Mughal construction with,<br />
however, no o<strong>the</strong>r historic<br />
information available on its<br />
origins <strong>and</strong> period of<br />
construction. This single<br />
domed tomb st<strong>and</strong>s<br />
over a slightly raised<br />
platform towards <strong>the</strong><br />
nor<strong>the</strong>rn end of <strong>the</strong> <strong>Golf</strong><br />
Course, right opposite Kaka<br />
Nagar. The tomb constructed<br />
of Lakhori bricks is plastered above <strong>and</strong><br />
rises up to a height of approximately 8 m from <strong>the</strong> ground.<br />
Like a number of o<strong>the</strong>r tombs of this period, this tomb too<br />
is an irregular octagon on <strong>the</strong> exterior <strong>and</strong> a square inside,<br />
measuring approximately 3 m internally. There are large arched<br />
openings along <strong>the</strong> longer sides with doors set within, although<br />
now only <strong>the</strong> red s<strong>and</strong>stone frames remain along <strong>the</strong>se openings.<br />
Flanked on ei<strong>the</strong>r side of <strong>the</strong>se primary openings, are deep arched<br />
niches, at two levels along <strong>the</strong> shorter sides of <strong>the</strong> octagon. The<br />
western wall of <strong>the</strong> tomb serves as a mihrab. One of <strong>the</strong> prominent<br />
features of <strong>the</strong> tomb is <strong>the</strong> fluted dome with an inverted lotus<br />
crest that also contains some fine decorations in incised plaster.<br />
There are no graves in <strong>the</strong> central chamber although <strong>the</strong>re are<br />
many on <strong>the</strong> platform <strong>and</strong> in <strong>the</strong> vicinity.
8. laTe mughal moSque<br />
The mosque, as <strong>the</strong> name suggests is known to belong to <strong>the</strong><br />
late Mughal period. St<strong>and</strong>ing on a platform, it lies towards <strong>the</strong><br />
nor<strong>the</strong>rn side of <strong>the</strong> <strong>Golf</strong> <strong>Club</strong>, right opposite Kaka Nagar. The<br />
mosque measuring approximately 9 m x 4 m is constructed of<br />
Lakhori brick masonry which originally consisted of three bays,<br />
crowned by domes above. The central bay is emphasized by a<br />
large opening, a raised parapet <strong>and</strong> a larger dome above, flanked<br />
on ei<strong>the</strong>r side by smaller bays of which <strong>the</strong> sou<strong>the</strong>rn bay lies<br />
collapsed, a victim of <strong>the</strong> passage of time.<br />
9. mughal ocTagonal Tomb<br />
This tomb lies adjacent to <strong>the</strong> Mughal<br />
mosque, along <strong>the</strong> north-eastern<br />
edge of <strong>the</strong> club’s boundary. Known<br />
to be constructed during <strong>the</strong> early<br />
Mughal period, it comprises<br />
of an octagonal plan with<br />
low jack arched openings<br />
along its longer sides. It is<br />
constructed of Lakhori brick<br />
masonry, raised on a platform<br />
<strong>and</strong> crowned by a fluted<br />
dome with a lotus<br />
crest above.
10. gol gumbad<br />
The Gol Gumbad is located outside <strong>the</strong> Delhi <strong>Golf</strong> <strong>Club</strong> complex,<br />
at <strong>the</strong> intersection of <strong>Lodi</strong> Road <strong>and</strong> Lal Bahadur Shastri Road.<br />
The tomb lies in close proximity to o<strong>the</strong>r historic structures<br />
including <strong>the</strong> Sabz Burj <strong>and</strong> Chaunsath Khamba. Known to be<br />
built during <strong>the</strong> <strong>Lodi</strong> rule, this large domed tomb is constructed<br />
of rubble masonry with fine coating of plaster. With no decorative<br />
elements on its external surface, <strong>the</strong> tomb is largely devoid of<br />
any ornamentation except <strong>the</strong> exquisitely crafted stone jali in<br />
octagonal pattern, above <strong>the</strong> central doorways.<br />
Square in plan <strong>and</strong> measuring approximately 13.5 m, <strong>the</strong> tomb<br />
has a central arched opening on each side, all of which serve as<br />
entrances to <strong>the</strong> inner chamber. The square plan inside forms an<br />
octagon at <strong>the</strong> upper level, which is a base for <strong>the</strong> dome above.<br />
Each face of <strong>the</strong> drum(base for <strong>the</strong> dome) is relieved by arched<br />
niches that serve light to <strong>the</strong> dome from inside, <strong>the</strong> soffit of which<br />
is embellished with elegant ornamentation in stucco work. The<br />
tomb rises to a height of approximately 13 m from ground with a<br />
dome topped by an inverted lotus finial. A narrow staircase along<br />
<strong>the</strong> south side leads to <strong>the</strong> terrace where <strong>the</strong> parapet displays a<br />
fine decorative pattern carved in plaster. Also, <strong>the</strong> tomb does not<br />
show traces of graves inside.
240m<br />
Amrita Shergil Marg<br />
Jor Bagh<br />
Janpath<br />
Prithviraj Road<br />
Rajesh Pilot Marg<br />
Amrita Shergil Lane<br />
(i)<br />
<strong>Lodi</strong> Road<br />
Aurangzeb Road<br />
Amrita Shergil Marg<br />
Rajesh Pilot Marg<br />
<strong>Lodi</strong> <strong>Garden</strong><br />
(See detail Map with <strong>the</strong> text)<br />
Joseph Stein Lane<br />
K.K.Birla Lane<br />
INTACH<br />
Max Mueller Marg<br />
WWF-India<br />
Hotel Taj<br />
Man Singh<br />
Delhi Metro Line<br />
Khan Market<br />
Subramaniam Bharti Marg<br />
India Habitat Centre<br />
Humayun Road<br />
<strong>Lodi</strong> Estate<br />
Nearest Bus Stops<br />
(i) <strong>Lodi</strong> <strong>Garden</strong>: 052, 326, 344, 970, 994<br />
(ii) <strong>Lodi</strong> Road X-ing: 052, 047, 440, 521, 522, 526, 580<br />
(iii) Max Mueller Marg: 047, 052, 440, 521, 522, 526, 580<br />
(iv) Dayal Singh College: 026, 056, 173, 181, 305, 326, 344, 373, 375,<br />
408, 430, 450, 481, 623<br />
(v) Ispat Bhavan: 181, 727<br />
(vi) Ameer Khushroo Park (Oberoi Hotel): 274, 419, 423, 244, 356,<br />
449, 482, 930, 484, 323, 462, 435, 445, 490, 446, 424, 374, 412,<br />
425, 930<br />
(vii) <strong>Golf</strong> <strong>Club</strong>: 040, 156, 410, 490, 452, 893, 894, 930, 470<br />
IIC<br />
(ii)<br />
(iii)<br />
Moder<br />
School<br />
Maharishi Raman Marg<br />
Suj<br />
Sin<br />
Par<br />
(iv<br />
D
ayun Road<br />
t<br />
ate<br />
e<br />
Modern<br />
School<br />
Maharishi Raman Marg<br />
Sujan<br />
Singh<br />
Park<br />
(iv)<br />
Hotel<br />
Ambassador<br />
<strong>Golf</strong> Links<br />
Dayal Singh College<br />
Subramaniam Bharti Marg<br />
7 Mir Taqi’s Tomb<br />
6 Tomb of Bagichi<br />
5<br />
8<br />
Late Mughal<br />
Mosque<br />
9 Mughal Octagonal<br />
Tomb<br />
Lal Bangla<br />
Delhi<br />
<strong>Golf</strong> <strong>Club</strong><br />
Early Mughal<br />
Tomb<br />
JLN Stadium<br />
4<br />
Drain<br />
1<br />
(v)<br />
<strong>Lodi</strong> Road<br />
3<br />
2<br />
Kaka Nagar<br />
(vii)<br />
Entry<br />
Dr. Zakir Hussain Marg<br />
Sayyid Abid’s<br />
Tomb<br />
Blind School<br />
Lal Bahadur Shastri Road<br />
5<br />
Gol Gumbad<br />
Mathura Road<br />
Oberoi<br />
Hotel<br />
Mughal (vi)<br />
Vaulted Tomb<br />
Barah Khamba<br />
Nizamuddin<br />
Bus St<strong>and</strong><br />
Petrol Pump<br />
Parking<br />
Toilets<br />
Cafeteria<br />
Metro Station
This publication has been made possible<br />
by <strong>World</strong> Monument <strong>Fund</strong>’s Sustainable<br />
Tourism Initiative, sponsored by<br />
American Express.<br />
Delhi Metro<br />
Ho Ho Bus Route<br />
Heritage Route<br />
SPONSOR Created by<br />
INTACH<br />
Delhi Chapter


