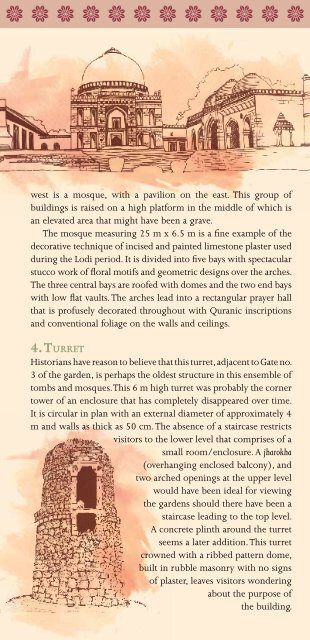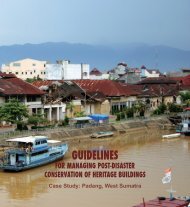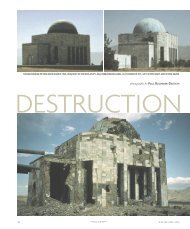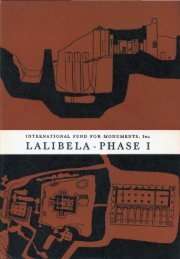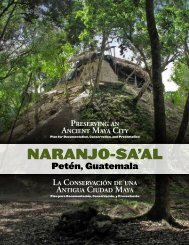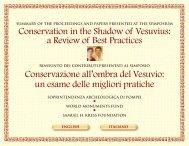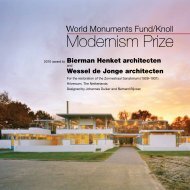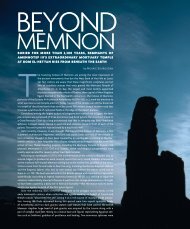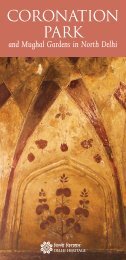Lodi Garden and the Golf Club (pdf) - World Monuments Fund
Lodi Garden and the Golf Club (pdf) - World Monuments Fund
Lodi Garden and the Golf Club (pdf) - World Monuments Fund
Create successful ePaper yourself
Turn your PDF publications into a flip-book with our unique Google optimized e-Paper software.
west is a mosque, with a pavilion on <strong>the</strong> east. This group of<br />
buildings is raised on a high platform in <strong>the</strong> middle of which is<br />
an elevated area that might have been a grave.<br />
The mosque measuring 25 m x 6.5 m is a fine example of <strong>the</strong><br />
decorative technique of incised <strong>and</strong> painted limestone plaster used<br />
during <strong>the</strong> <strong>Lodi</strong> period. It is divided into five bays with spectacular<br />
stucco work of floral motifs <strong>and</strong> geometric designs over <strong>the</strong> arches.<br />
The three central bays are roofed with domes <strong>and</strong> <strong>the</strong> two end bays<br />
with low flat vaults. The arches lead into a rectangular prayer hall<br />
that is profusely decorated throughout with Quranic inscriptions<br />
<strong>and</strong> conventional foliage on <strong>the</strong> walls <strong>and</strong> ceilings.<br />
4. TurreT<br />
Historians have reason to believe that this turret, adjacent to Gate no.<br />
3 of <strong>the</strong> garden, is perhaps <strong>the</strong> oldest structure in this ensemble of<br />
tombs <strong>and</strong> mosques. This 6 m high turret was probably <strong>the</strong> corner<br />
tower of an enclosure that has completely disappeared over time.<br />
It is circular in plan with an external diameter of approximately 4<br />
m <strong>and</strong> walls as thick as 50 cm. The absence of a staircase restricts<br />
visitors to <strong>the</strong> lower level that comprises of a<br />
small room/enclosure. A jharokha<br />
(overhanging enclosed balcony), <strong>and</strong><br />
two arched openings at <strong>the</strong> upper level<br />
would have been ideal for viewing<br />
<strong>the</strong> gardens should <strong>the</strong>re have been a<br />
staircase leading to <strong>the</strong> top level.<br />
A concrete plinth around <strong>the</strong> turret<br />
seems a later addition. This turret<br />
crowned with a ribbed pattern dome,<br />
built in rubble masonry with no signs<br />
of plaster, leaves visitors wondering<br />
about <strong>the</strong> purpose of<br />
<strong>the</strong> building.


